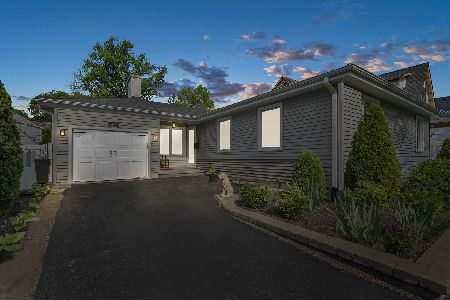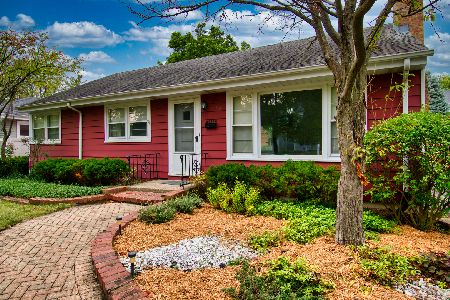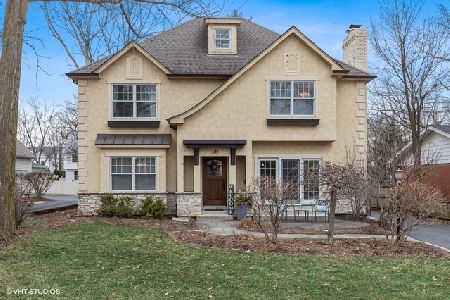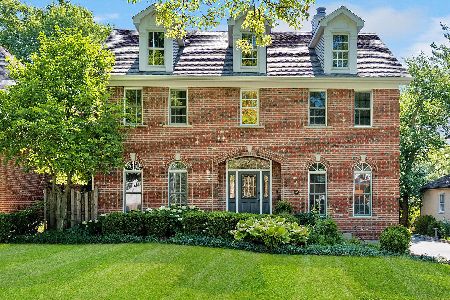106 Tuttle Avenue, Clarendon Hills, Illinois 60514
$661,000
|
Sold
|
|
| Status: | Closed |
| Sqft: | 0 |
| Cost/Sqft: | — |
| Beds: | 4 |
| Baths: | 4 |
| Year Built: | 1952 |
| Property Taxes: | $9,091 |
| Days On Market: | 3536 |
| Lot Size: | 0,00 |
Description
LOCATION LOCATION LOCATION! Looking for the BEST LOCATION? Look no more! Rarely available 4 bdrm, 2 full, 2 half bath beautifully updated home. Only steps to the best schools and parks. walk to Clarendon Hills Middle school and Prospect Elementary playground campus, train and town. Quiet street (not a through street). Completely renovated including large 1300+sq ft. addition. Custom kitchen with Stainless appliances open to family room with fireplace and built in shelving, dining room with french doors open onto fantastic expansive outdoor space. Attached 3 season room. Hardwood firs. Upper level New carpet, laundry room. Huge MASTER BEDROOM with vaulted ceiling, ensuite with double variety, heated floors, walk in steam shower, and two walk in closets. Custom closet organizers, Dual zone HVAC. Large bright finished lower level/basement use as playroom or den. Freshly painted, ready to move right in. professionally landscaped with deck, fire pit, paver patio.
Property Specifics
| Single Family | |
| — | |
| Tri-Level | |
| 1952 | |
| None | |
| — | |
| No | |
| — |
| Du Page | |
| — | |
| 0 / Not Applicable | |
| None | |
| Lake Michigan | |
| Public Sewer | |
| 09241140 | |
| 0910210022 |
Nearby Schools
| NAME: | DISTRICT: | DISTANCE: | |
|---|---|---|---|
|
Grade School
Prospect Elementary School |
181 | — | |
|
Middle School
Clarendon Hills Middle School |
181 | Not in DB | |
|
High School
Hinsdale Central High School |
86 | Not in DB | |
Property History
| DATE: | EVENT: | PRICE: | SOURCE: |
|---|---|---|---|
| 30 Jun, 2016 | Sold | $661,000 | MRED MLS |
| 6 Jun, 2016 | Under contract | $699,900 | MRED MLS |
| 30 May, 2016 | Listed for sale | $699,900 | MRED MLS |
Room Specifics
Total Bedrooms: 4
Bedrooms Above Ground: 4
Bedrooms Below Ground: 0
Dimensions: —
Floor Type: Hardwood
Dimensions: —
Floor Type: Hardwood
Dimensions: —
Floor Type: Carpet
Full Bathrooms: 4
Bathroom Amenities: Steam Shower
Bathroom in Basement: —
Rooms: Mud Room,Recreation Room,Sun Room
Basement Description: None
Other Specifics
| 1.5 | |
| Concrete Perimeter | |
| Asphalt | |
| Deck, Brick Paver Patio | |
| — | |
| 60 X 150 | |
| Interior Stair,Unfinished | |
| Full | |
| Vaulted/Cathedral Ceilings, Sauna/Steam Room, Hot Tub, Hardwood Floors, Heated Floors, Second Floor Laundry | |
| Range, Microwave, Dishwasher, Refrigerator, Freezer, Washer, Dryer, Stainless Steel Appliance(s) | |
| Not in DB | |
| — | |
| — | |
| — | |
| Attached Fireplace Doors/Screen, Gas Log, Gas Starter |
Tax History
| Year | Property Taxes |
|---|---|
| 2016 | $9,091 |
Contact Agent
Nearby Similar Homes
Nearby Sold Comparables
Contact Agent
Listing Provided By
Jameson Sotheby's Intl Realty













