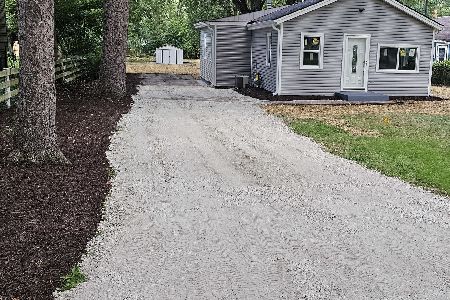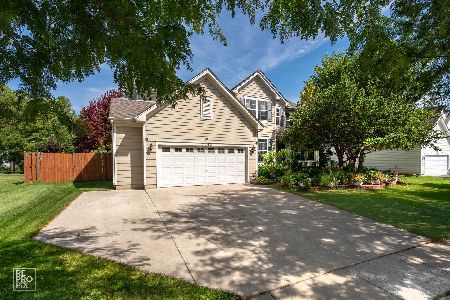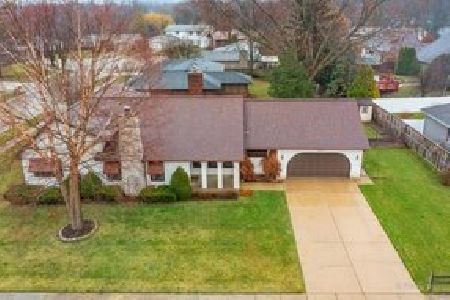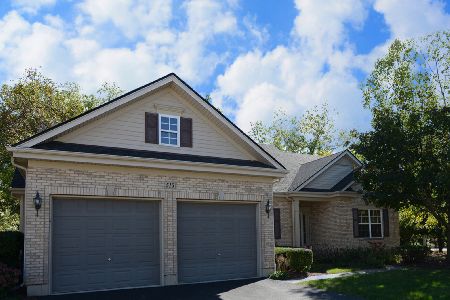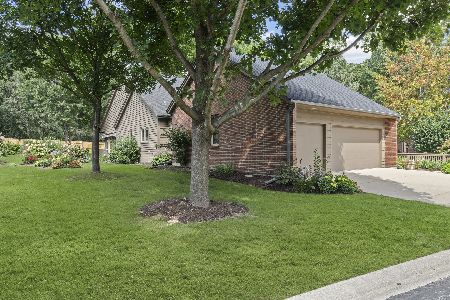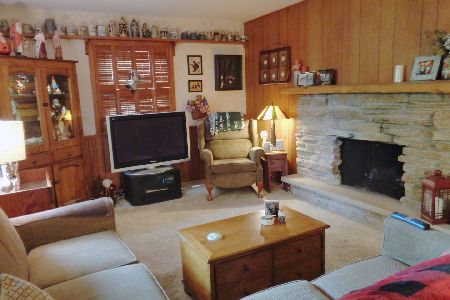112 William Drive, Elgin, Illinois 60123
$237,000
|
Sold
|
|
| Status: | Closed |
| Sqft: | 1,824 |
| Cost/Sqft: | $136 |
| Beds: | 4 |
| Baths: | 2 |
| Year Built: | 1968 |
| Property Taxes: | $5,668 |
| Days On Market: | 2214 |
| Lot Size: | 0,00 |
Description
Located in the highly desirable North Country Knoll neighborhood, this lovely tri-level has been freshly updated inside, including the sub-basement! Brand new furnace and AC as well as updated bathroom, new hardwood floors, fresh paint and carpeting enhance the beauty and durability of this home. New energy efficient windows have double transferable warranty. Family room boasts a wood burning fireplace with heatalator system recently cleaned and maintained. Plenty of storage which includes cedar closets and pantry! There aren't many four-bedroom homes in this friendly and wooded neighborhood! Perfectly located for commuters! Visit and make your offer today!
Property Specifics
| Single Family | |
| — | |
| Tri-Level | |
| 1968 | |
| Partial | |
| — | |
| No | |
| — |
| Kane | |
| — | |
| 0 / Not Applicable | |
| None | |
| Public | |
| Public Sewer | |
| 10546830 | |
| 0616179010 |
Nearby Schools
| NAME: | DISTRICT: | DISTANCE: | |
|---|---|---|---|
|
Grade School
Hillcrest Elementary School |
46 | — | |
|
Middle School
Kimball Middle School |
46 | Not in DB | |
|
High School
Larkin High School |
46 | Not in DB | |
Property History
| DATE: | EVENT: | PRICE: | SOURCE: |
|---|---|---|---|
| 29 Aug, 2014 | Sold | $197,000 | MRED MLS |
| 17 Jul, 2014 | Under contract | $219,000 | MRED MLS |
| — | Last price change | $227,000 | MRED MLS |
| 26 Aug, 2013 | Listed for sale | $235,000 | MRED MLS |
| 5 Dec, 2019 | Sold | $237,000 | MRED MLS |
| 3 Nov, 2019 | Under contract | $247,900 | MRED MLS |
| — | Last price change | $249,900 | MRED MLS |
| 14 Oct, 2019 | Listed for sale | $249,900 | MRED MLS |
Room Specifics
Total Bedrooms: 4
Bedrooms Above Ground: 4
Bedrooms Below Ground: 0
Dimensions: —
Floor Type: Carpet
Dimensions: —
Floor Type: Carpet
Dimensions: —
Floor Type: Carpet
Full Bathrooms: 2
Bathroom Amenities: —
Bathroom in Basement: 0
Rooms: No additional rooms
Basement Description: Unfinished,Sub-Basement
Other Specifics
| 2 | |
| — | |
| Concrete | |
| — | |
| — | |
| 70X179X107X163 | |
| — | |
| None | |
| — | |
| Range, Microwave, Dishwasher, Refrigerator, Freezer, Disposal | |
| Not in DB | |
| — | |
| — | |
| — | |
| — |
Tax History
| Year | Property Taxes |
|---|---|
| 2014 | $4,675 |
| 2019 | $5,668 |
Contact Agent
Nearby Similar Homes
Nearby Sold Comparables
Contact Agent
Listing Provided By
Ardain Real Estate Inc.


