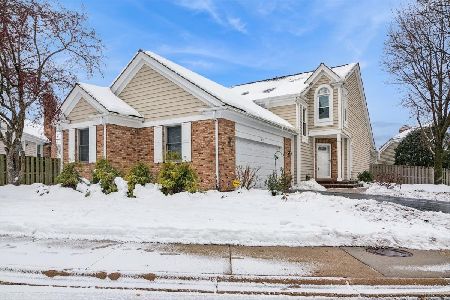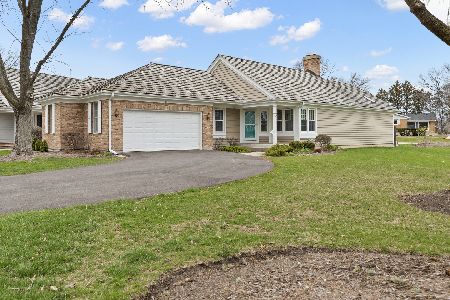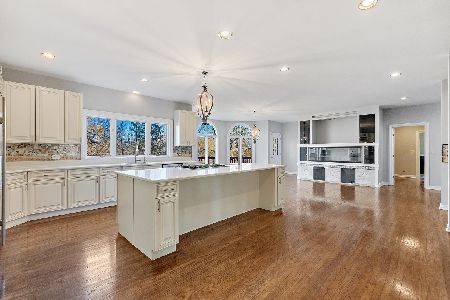1120 Glencrest Drive, Inverness, Illinois 60010
$1,100,000
|
Sold
|
|
| Status: | Closed |
| Sqft: | 5,997 |
| Cost/Sqft: | $192 |
| Beds: | 5 |
| Baths: | 7 |
| Year Built: | 1989 |
| Property Taxes: | $17,690 |
| Days On Market: | 2401 |
| Lot Size: | 2,25 |
Description
Glencrest features a monumental estate w/immeasurable amenities. A circle drive introduces a stunning brick home w/2-story foyer, elegant living room w/fireplace & intimate dining room w/French doors to gorgeous new kitchen. Presenting 42" custom white/cherry cabinets, granite, Sub-O, Miele dishwasher, 6 burner range, 2 breakfast bars & dining area w/deck access. Exquisite kitchen opens to 2-story family room & fireplace w/sprawling windows & deck access. 1st floor also features a beautiful office, 2 powder rooms, mud room w/locker system, 1 of 2 laundry rooms & hardwood floors! 2nd floor presents 4 spacious suites each w/newly updated baths & 2nd laundry area. Master suite w/walk-in closet & custom organizers, double vanity, multi-head glass shower & vaulted ceilings. Finished walkout w/5th bedroom, full bath, bar & media area. Private fenced yard w/composite deck, quartzite island w/built-in Napoleon grill. New saltwater pool & year round hot tub w/unilock pavers overlooking pond!
Property Specifics
| Single Family | |
| — | |
| Traditional | |
| 1989 | |
| Full,Walkout | |
| CUSTOM | |
| Yes | |
| 2.25 |
| Cook | |
| Glencrest | |
| 0 / Not Applicable | |
| None | |
| Private Well | |
| Septic-Private | |
| 10434242 | |
| 01124040040000 |
Nearby Schools
| NAME: | DISTRICT: | DISTANCE: | |
|---|---|---|---|
|
Grade School
Grove Avenue Elementary School |
220 | — | |
|
Middle School
Barrington Middle School Prairie |
220 | Not in DB | |
|
High School
Barrington High School |
220 | Not in DB | |
Property History
| DATE: | EVENT: | PRICE: | SOURCE: |
|---|---|---|---|
| 10 Apr, 2014 | Sold | $627,500 | MRED MLS |
| 18 Mar, 2014 | Under contract | $649,900 | MRED MLS |
| — | Last price change | $749,900 | MRED MLS |
| 5 Oct, 2013 | Listed for sale | $749,900 | MRED MLS |
| 9 Aug, 2016 | Sold | $895,000 | MRED MLS |
| 11 May, 2016 | Under contract | $949,900 | MRED MLS |
| — | Last price change | $999,000 | MRED MLS |
| 24 Jun, 2015 | Listed for sale | $1,149,000 | MRED MLS |
| 17 Sep, 2019 | Sold | $1,100,000 | MRED MLS |
| 12 Jul, 2019 | Under contract | $1,150,000 | MRED MLS |
| 28 Jun, 2019 | Listed for sale | $1,150,000 | MRED MLS |
Room Specifics
Total Bedrooms: 5
Bedrooms Above Ground: 5
Bedrooms Below Ground: 0
Dimensions: —
Floor Type: Carpet
Dimensions: —
Floor Type: Carpet
Dimensions: —
Floor Type: Carpet
Dimensions: —
Floor Type: —
Full Bathrooms: 7
Bathroom Amenities: Separate Shower,Double Sink,Full Body Spray Shower,Double Shower,Soaking Tub
Bathroom in Basement: 1
Rooms: Bedroom 5,Office,Recreation Room,Game Room,Sitting Room,Media Room,Breakfast Room,Foyer
Basement Description: Finished,Exterior Access,Egress Window
Other Specifics
| 3 | |
| Concrete Perimeter | |
| Brick,Circular,Side Drive | |
| Deck, Hot Tub, Brick Paver Patio, In Ground Pool, Storms/Screens, Outdoor Grill | |
| Corner Lot,Fenced Yard,Landscaped,Pond(s),Water View,Mature Trees | |
| 199X593X225X490 | |
| Unfinished | |
| Full | |
| Vaulted/Cathedral Ceilings, Hot Tub, Hardwood Floors, In-Law Arrangement, First Floor Laundry, Second Floor Laundry | |
| Double Oven, Range, Microwave, Dishwasher, High End Refrigerator, Bar Fridge, Washer, Dryer, Disposal, Stainless Steel Appliance(s), Cooktop, Built-In Oven, Water Softener Owned | |
| Not in DB | |
| Street Paved | |
| — | |
| — | |
| Attached Fireplace Doors/Screen, Gas Log, Gas Starter |
Tax History
| Year | Property Taxes |
|---|---|
| 2014 | $21,612 |
| 2016 | $24,522 |
| 2019 | $17,690 |
Contact Agent
Nearby Similar Homes
Nearby Sold Comparables
Contact Agent
Listing Provided By
Coldwell Banker Residential










