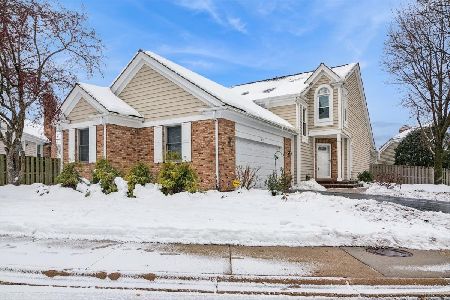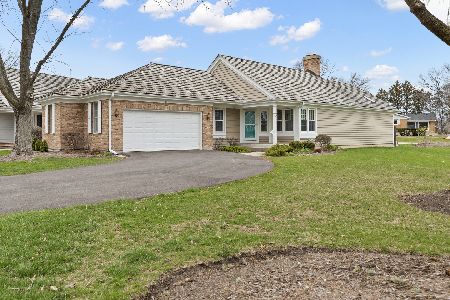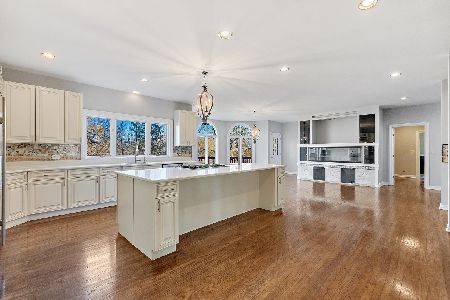1120 Glencrest Drive, Inverness, Illinois 60010
$895,000
|
Sold
|
|
| Status: | Closed |
| Sqft: | 5,997 |
| Cost/Sqft: | $158 |
| Beds: | 4 |
| Baths: | 7 |
| Year Built: | 1989 |
| Property Taxes: | $24,522 |
| Days On Market: | 3867 |
| Lot Size: | 2,25 |
Description
Beautiful custom home TOTALLY REDONE in Glencrest. 9' vaulted ceilings & dentil molding throughout. New luxury master bedroom suite w/vaulted ceilings and ultra bath featuring skylite, soaking tub and huge walk-in shower. Bedrooms 2-4 are en-suites with walk-in closets and full baths. New designer gourmet kitchen offers built-ins, honed granite and marble. Convenient 1st and 2nd floor laundry. 2 story family with fireplace, 1st floor office. Walk out basement includes recreation room with wet bar, fireplace, full bath & exercise/play room. Beautiful water views.
Property Specifics
| Single Family | |
| — | |
| — | |
| 1989 | |
| Full,Walkout | |
| CUSTOM | |
| Yes | |
| 2.25 |
| Cook | |
| Glencrest | |
| 0 / Not Applicable | |
| None | |
| Private Well | |
| Septic-Private | |
| 08963417 | |
| 01124040040000 |
Nearby Schools
| NAME: | DISTRICT: | DISTANCE: | |
|---|---|---|---|
|
Grade School
Grove Avenue Elementary School |
220 | — | |
|
Middle School
Barrington Middle School Prairie |
220 | Not in DB | |
|
High School
Barrington High School |
220 | Not in DB | |
Property History
| DATE: | EVENT: | PRICE: | SOURCE: |
|---|---|---|---|
| 10 Apr, 2014 | Sold | $627,500 | MRED MLS |
| 18 Mar, 2014 | Under contract | $649,900 | MRED MLS |
| — | Last price change | $749,900 | MRED MLS |
| 5 Oct, 2013 | Listed for sale | $749,900 | MRED MLS |
| 9 Aug, 2016 | Sold | $895,000 | MRED MLS |
| 11 May, 2016 | Under contract | $949,900 | MRED MLS |
| — | Last price change | $999,000 | MRED MLS |
| 24 Jun, 2015 | Listed for sale | $1,149,000 | MRED MLS |
| 17 Sep, 2019 | Sold | $1,100,000 | MRED MLS |
| 12 Jul, 2019 | Under contract | $1,150,000 | MRED MLS |
| 28 Jun, 2019 | Listed for sale | $1,150,000 | MRED MLS |
Room Specifics
Total Bedrooms: 4
Bedrooms Above Ground: 4
Bedrooms Below Ground: 0
Dimensions: —
Floor Type: Carpet
Dimensions: —
Floor Type: Carpet
Dimensions: —
Floor Type: Carpet
Full Bathrooms: 7
Bathroom Amenities: Double Sink,Double Shower,Soaking Tub
Bathroom in Basement: 1
Rooms: Breakfast Room,Exercise Room,Office,Recreation Room
Basement Description: Finished
Other Specifics
| 3 | |
| Concrete Perimeter | |
| Brick,Circular | |
| Deck, Patio, Storms/Screens | |
| Wetlands adjacent,Landscaped,Pond(s),Water View | |
| 150X651 | |
| Unfinished | |
| Full | |
| Vaulted/Cathedral Ceilings, Skylight(s), Bar-Wet, Hardwood Floors, First Floor Laundry, Second Floor Laundry | |
| Range, Microwave, Dishwasher, Refrigerator, High End Refrigerator, Washer, Dryer, Disposal, Stainless Steel Appliance(s), Wine Refrigerator | |
| Not in DB | |
| — | |
| — | |
| — | |
| — |
Tax History
| Year | Property Taxes |
|---|---|
| 2014 | $21,612 |
| 2016 | $24,522 |
| 2019 | $17,690 |
Contact Agent
Nearby Similar Homes
Nearby Sold Comparables
Contact Agent
Listing Provided By
Baird & Warner










