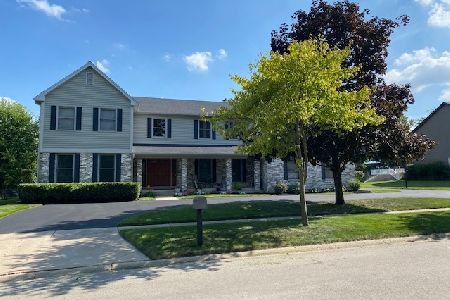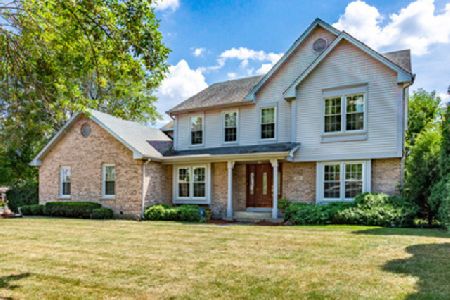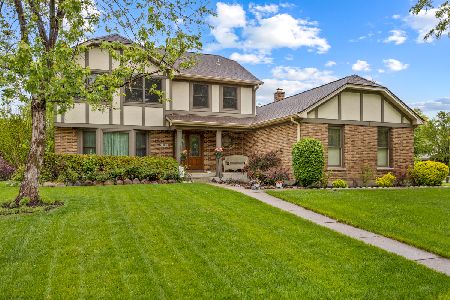1120 Granville Avenue, Itasca, Illinois 60143
$475,000
|
Sold
|
|
| Status: | Closed |
| Sqft: | 2,956 |
| Cost/Sqft: | $164 |
| Beds: | 4 |
| Baths: | 4 |
| Year Built: | 1990 |
| Property Taxes: | $12,663 |
| Days On Market: | 2393 |
| Lot Size: | 0,37 |
Description
Beautiful home in prime location w/gorgeous landscaping all around! Bright & sunny living spaces include hardwood flooring, expansive newer windows + doors, crown molding, crisp white trim & many updates through out! The spacious front living room gains access to office through french doors. Formal dining w/mill work leads 2 impressive chefs kitchen. Granite, porcelain tile, island w/brkfst bar, butlers pantry, new s/s apps, sliders to new wrap around trek deck, recessed lighting & large open eating area that is filled w/natural light! Cozy fam rm w/1/2 vaulted ceiling & gas starter brick fireplace. Master suite w/dual WIC & private bath: new skylight, whirlpool, sep shower & dual sinks. Finished basement w/wet bar, mini fridge, full bath & storage. The expansive lush yard is dreamy! Whimsical gazebo w/electricity (perfect for an evening entertaining as the sun sets) mature trees & large open green space! Roof '17 & new humidifier+HVAC. Entire exterior redone! Easy interstate access
Property Specifics
| Single Family | |
| — | |
| — | |
| 1990 | |
| Full | |
| — | |
| No | |
| 0.37 |
| Du Page | |
| Country Club Park | |
| 0 / Not Applicable | |
| None | |
| Public | |
| Public Sewer | |
| 10452413 | |
| 0305404023 |
Nearby Schools
| NAME: | DISTRICT: | DISTANCE: | |
|---|---|---|---|
|
Grade School
Raymond Benson Primary School |
10 | — | |
|
Middle School
F E Peacock Middle School |
10 | Not in DB | |
|
High School
Lake Park High School |
108 | Not in DB | |
|
Alternate Elementary School
Elmer H Franzen Intermediate Sch |
— | Not in DB | |
Property History
| DATE: | EVENT: | PRICE: | SOURCE: |
|---|---|---|---|
| 20 Dec, 2019 | Sold | $475,000 | MRED MLS |
| 5 Nov, 2019 | Under contract | $484,900 | MRED MLS |
| — | Last price change | $499,000 | MRED MLS |
| 16 Jul, 2019 | Listed for sale | $534,900 | MRED MLS |
Room Specifics
Total Bedrooms: 4
Bedrooms Above Ground: 4
Bedrooms Below Ground: 0
Dimensions: —
Floor Type: Hardwood
Dimensions: —
Floor Type: Hardwood
Dimensions: —
Floor Type: Hardwood
Full Bathrooms: 4
Bathroom Amenities: Whirlpool,Separate Shower,Double Sink
Bathroom in Basement: 1
Rooms: Office,Recreation Room,Storage
Basement Description: Finished,Crawl
Other Specifics
| 2 | |
| Concrete Perimeter | |
| Asphalt | |
| Deck, Storms/Screens | |
| Landscaped,Mature Trees | |
| 115X141X115X142 | |
| — | |
| Full | |
| Vaulted/Cathedral Ceilings, Skylight(s), Bar-Wet, Hardwood Floors, First Floor Laundry, Walk-In Closet(s) | |
| Range, Microwave, Dishwasher, Refrigerator, Washer, Dryer, Disposal, Stainless Steel Appliance(s) | |
| Not in DB | |
| Sidewalks, Street Paved | |
| — | |
| — | |
| Attached Fireplace Doors/Screen, Gas Log, Gas Starter |
Tax History
| Year | Property Taxes |
|---|---|
| 2019 | $12,663 |
Contact Agent
Nearby Sold Comparables
Contact Agent
Listing Provided By
RE/MAX Suburban








