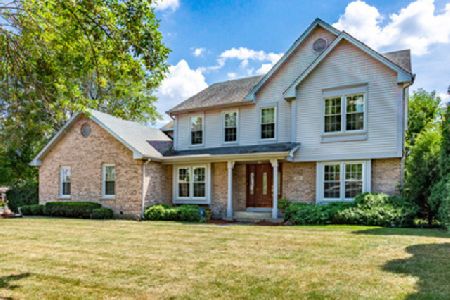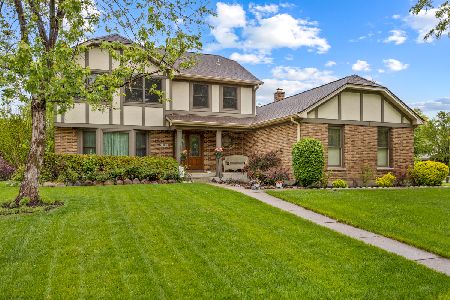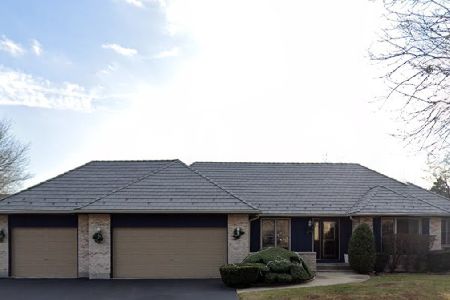1150 Granville Avenue, Itasca, Illinois 60143
$535,000
|
Sold
|
|
| Status: | Closed |
| Sqft: | 3,598 |
| Cost/Sqft: | $150 |
| Beds: | 4 |
| Baths: | 4 |
| Year Built: | 1990 |
| Property Taxes: | $13,895 |
| Days On Market: | 1789 |
| Lot Size: | 0,00 |
Description
Welcome to your new home! Spacious diplomat with 3 season room addition. Basement completely remodeled in 2021 with new LVT flooring, baseboards, trim, all white, walls freshly painted. Bar removed but rough-in plumbing left intact for future wet bar/sink. Basement bath has an awesome steam shower. Roof, Gutters, & Downspouts 2020, Carpet in LR/DR 2020, Driveway 2018, Furnace 2018, AC 2016, Siding 2015. Circle drive (guests never have to park on the street) and 3 car garage. Light bright kitchen with lots of cabinets and granite ctops. Spacious bedrooms. Luxury master bath and double walk-in closets. Enjoy a great neighborhood close to so many amenities. Covered front porch protects guests (and packages) and also makes a great spot for summer cocktail hour. 10 minutes to Woodfield, 20 minutes to O'hare. Top rated Lake Park HS and Itasca schools. Playground down the block. Check it out!
Property Specifics
| Single Family | |
| — | |
| — | |
| 1990 | |
| Full | |
| DIPLOMAT | |
| No | |
| — |
| Du Page | |
| Country Club Park | |
| — / Not Applicable | |
| None | |
| Lake Michigan | |
| Public Sewer | |
| 11014480 | |
| 0305404024 |
Nearby Schools
| NAME: | DISTRICT: | DISTANCE: | |
|---|---|---|---|
|
Grade School
Raymond Benson Primary School |
10 | — | |
|
Middle School
F E Peacock Middle School |
10 | Not in DB | |
|
High School
Lake Park High School |
108 | Not in DB | |
Property History
| DATE: | EVENT: | PRICE: | SOURCE: |
|---|---|---|---|
| 19 Apr, 2021 | Sold | $535,000 | MRED MLS |
| 13 Mar, 2021 | Under contract | $539,900 | MRED MLS |
| 12 Mar, 2021 | Listed for sale | $539,900 | MRED MLS |
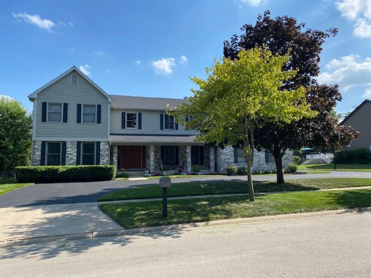
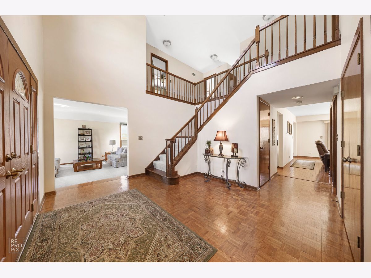
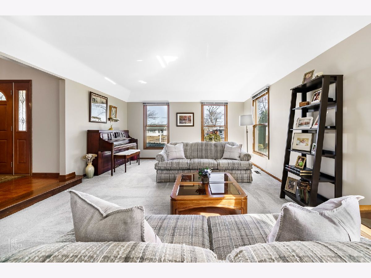
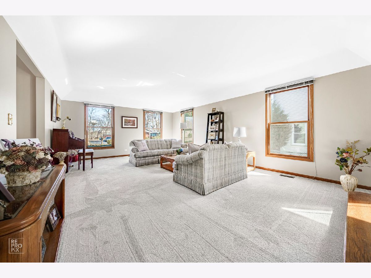
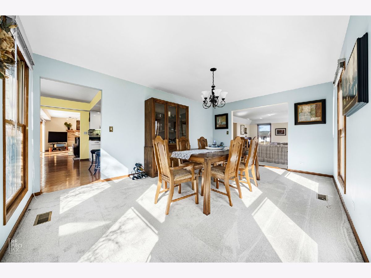
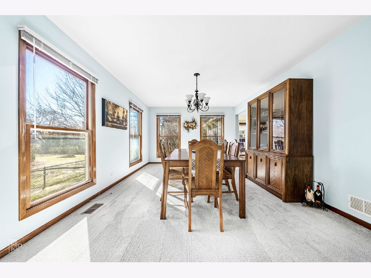
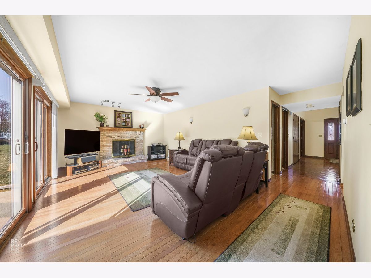
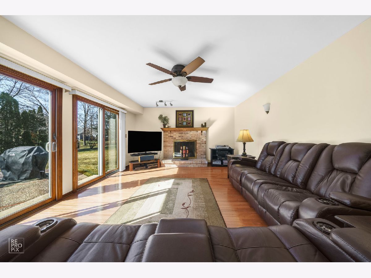
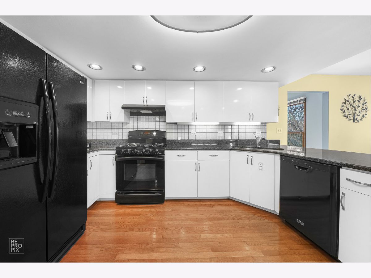
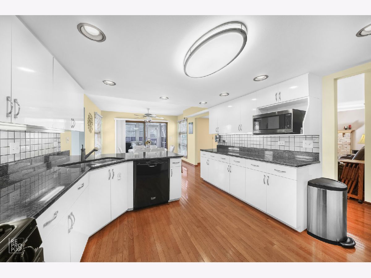
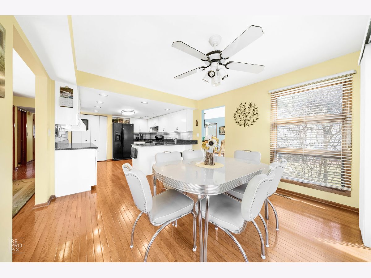
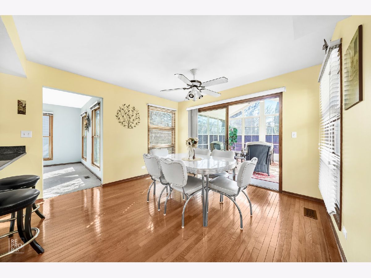
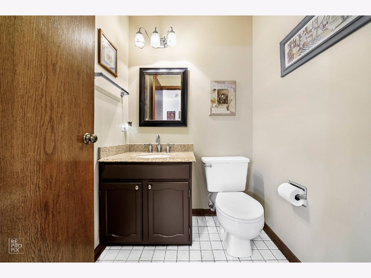
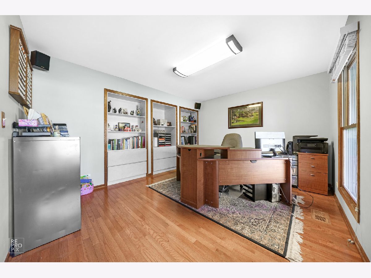
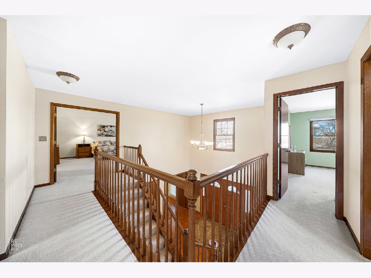
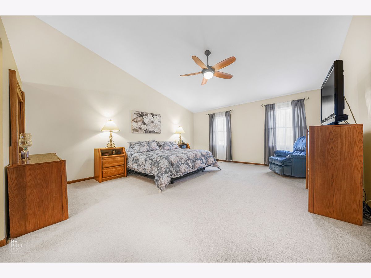
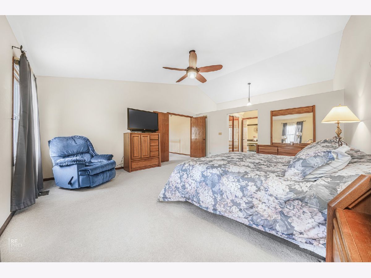
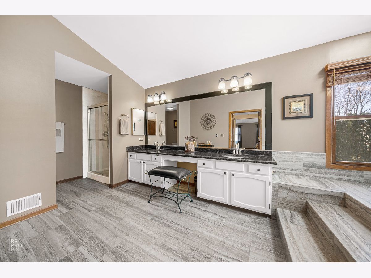
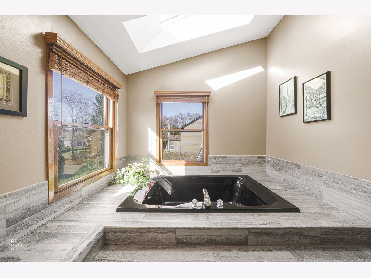
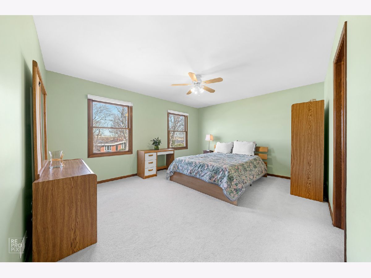
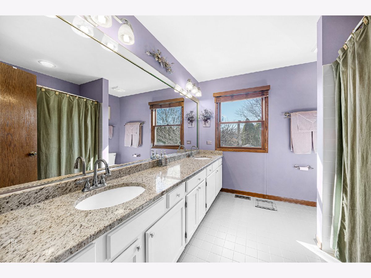
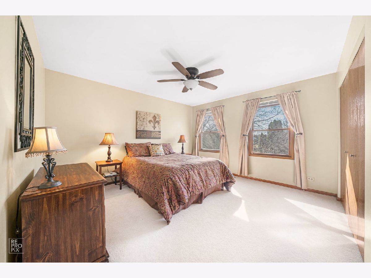
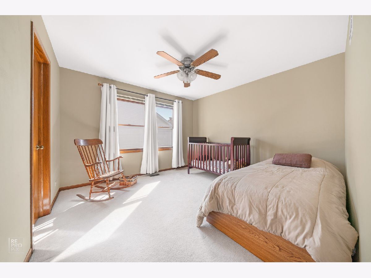
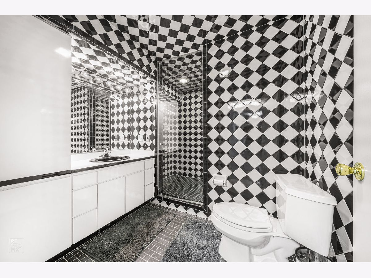
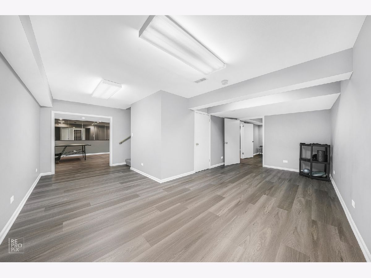
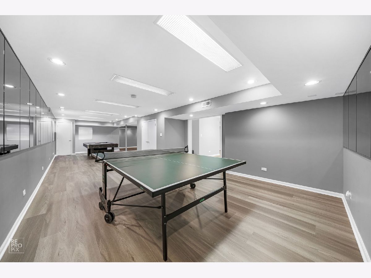
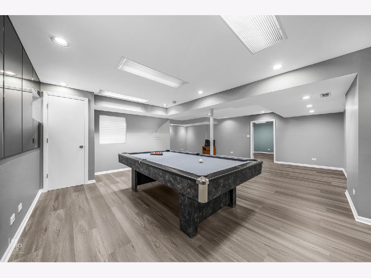
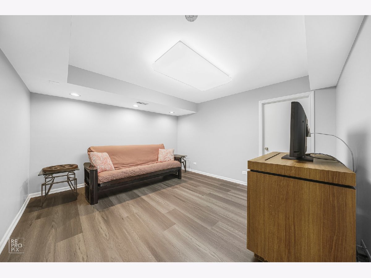
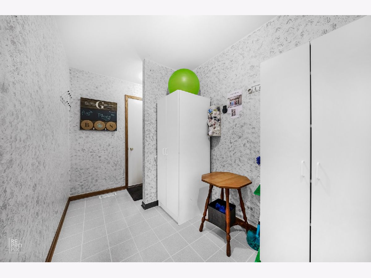
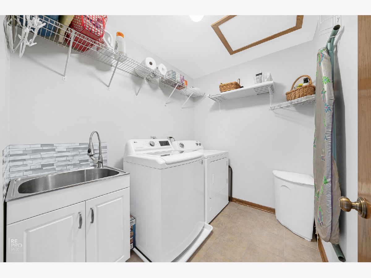
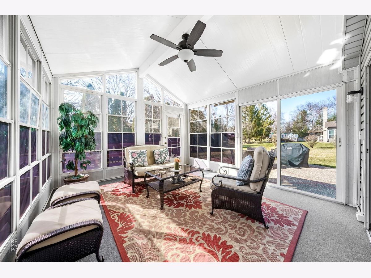
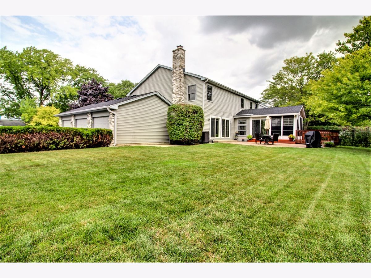
Room Specifics
Total Bedrooms: 4
Bedrooms Above Ground: 4
Bedrooms Below Ground: 0
Dimensions: —
Floor Type: Carpet
Dimensions: —
Floor Type: Carpet
Dimensions: —
Floor Type: Carpet
Full Bathrooms: 4
Bathroom Amenities: Whirlpool,Separate Shower,Steam Shower,Double Sink
Bathroom in Basement: 1
Rooms: Mud Room,Eating Area,Sun Room,Office
Basement Description: Finished
Other Specifics
| 3 | |
| Concrete Perimeter | |
| Asphalt | |
| Deck, Patio, Porch | |
| — | |
| 140 X 116 | |
| — | |
| Full | |
| Vaulted/Cathedral Ceilings, Skylight(s), Hardwood Floors, Second Floor Laundry, Walk-In Closet(s), Some Carpeting, Some Wood Floors, Granite Counters, Some Wall-To-Wall Cp | |
| Range, Microwave, Dishwasher, Refrigerator, Washer, Dryer, Disposal, Front Controls on Range/Cooktop, Gas Oven, Range Hood | |
| Not in DB | |
| Park, Curbs, Sidewalks, Street Lights, Street Paved | |
| — | |
| — | |
| Attached Fireplace Doors/Screen, Gas Log, Gas Starter |
Tax History
| Year | Property Taxes |
|---|---|
| 2021 | $13,895 |
Contact Agent
Nearby Sold Comparables
Contact Agent
Listing Provided By
RE/MAX Central Inc.



