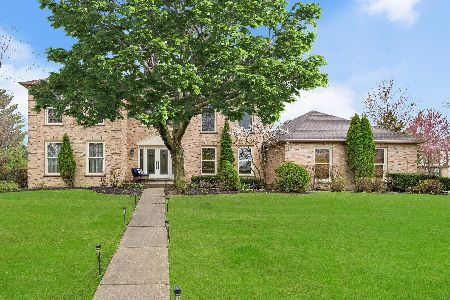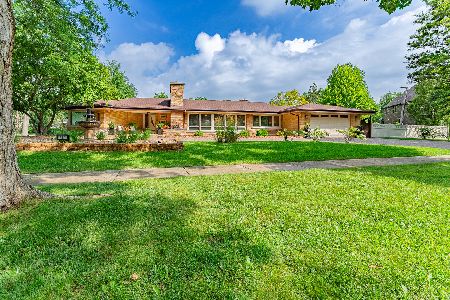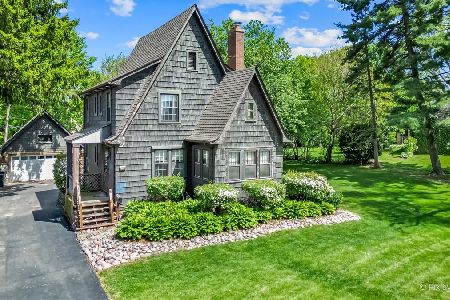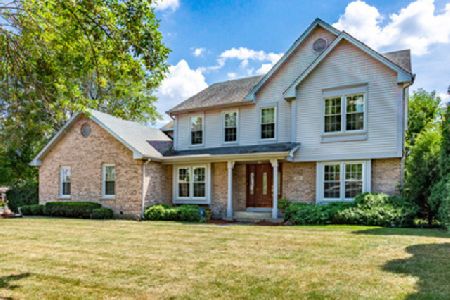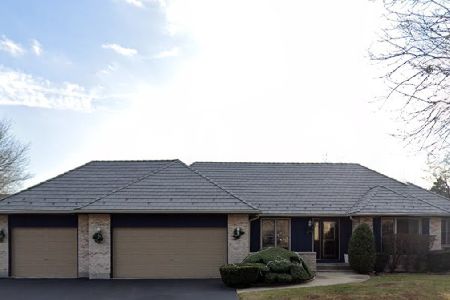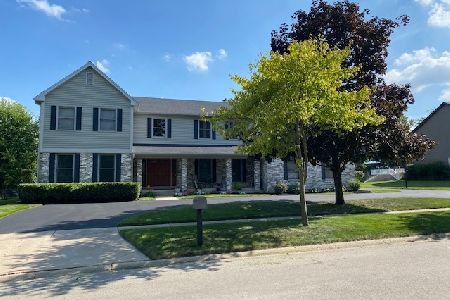1185 Surrey Lane, Itasca, Illinois 60143
$660,000
|
Sold
|
|
| Status: | Closed |
| Sqft: | 2,800 |
| Cost/Sqft: | $232 |
| Beds: | 4 |
| Baths: | 3 |
| Year Built: | 1990 |
| Property Taxes: | $12,000 |
| Days On Market: | 181 |
| Lot Size: | 0,50 |
Description
LOCATION! LOCATION! LOCATION! PLUS: 3 car garage and 1/2 acre are just the beginning of the story of this home. One of the best lots in the highly desirable County Club Park subdivision. Very large family room with fireplace warmly greets an expansive entertaining area that goes from the greeting area all the way around to the large living room. More and more buyers are using this opportunity for a large country-style table for incredible dining experience. There is a bay window in the front room and the builder expanded this model to have a large bay window located in the kitchen area and bumped-out family room. A must have: great pantry included! The owners suite includes a lovely private bathroom with double-bowled sinks, soaker tub and separate shower. 2 walk in closets and a very large bedroom with high ceiling gives an air of privacy and space. The 3 other bedrooms have a nice separation. There is also an office on the first floor which could be a nice flex room such as a play area that you could just close the doors and hide toys or a study space. Many possibilities here! The basement is clean and ready to finish or for great storage or both! The raised crawl space was specifically designed for easy access and ready with sturdy shelving complete.
Property Specifics
| Single Family | |
| — | |
| — | |
| 1990 | |
| — | |
| CUSTOM | |
| No | |
| 0.5 |
| — | |
| Country Club Park | |
| — / Not Applicable | |
| — | |
| — | |
| — | |
| 12292632 | |
| 0305404031 |
Nearby Schools
| NAME: | DISTRICT: | DISTANCE: | |
|---|---|---|---|
|
Grade School
Elmer H Franzen Intermediate Sch |
10 | — | |
|
Middle School
F E Peacock Middle School |
10 | Not in DB | |
|
High School
Lake Park High School |
108 | Not in DB | |
Property History
| DATE: | EVENT: | PRICE: | SOURCE: |
|---|---|---|---|
| 24 Jun, 2025 | Sold | $660,000 | MRED MLS |
| 25 May, 2025 | Under contract | $650,000 | MRED MLS |
| 23 May, 2025 | Listed for sale | $650,000 | MRED MLS |
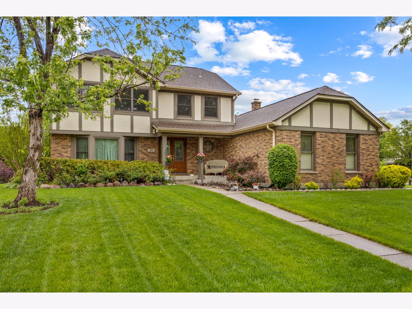
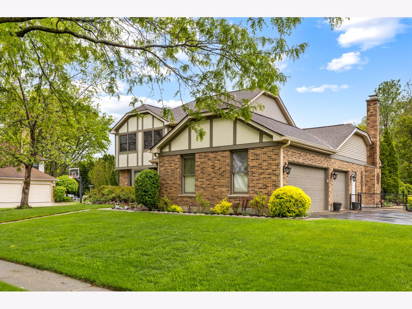
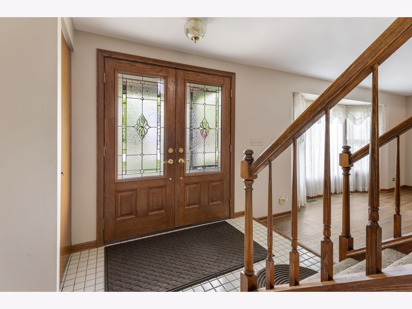
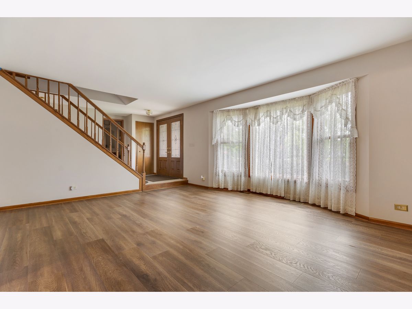
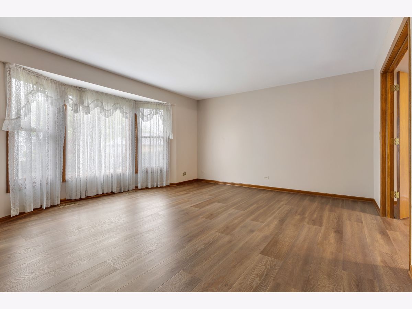
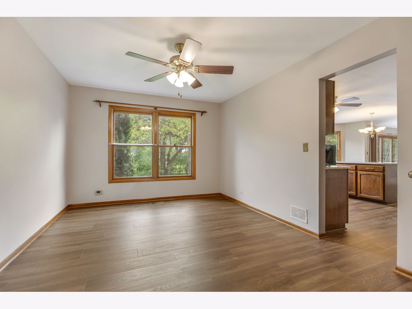
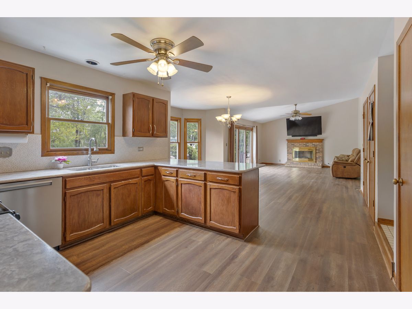
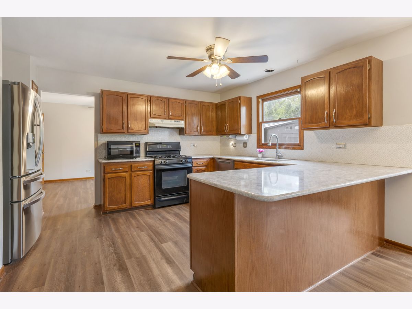
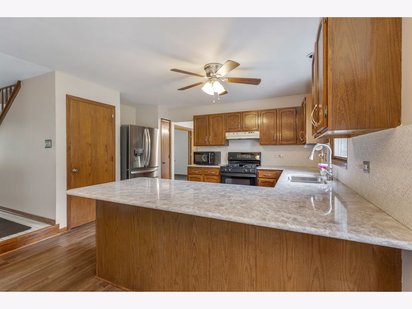
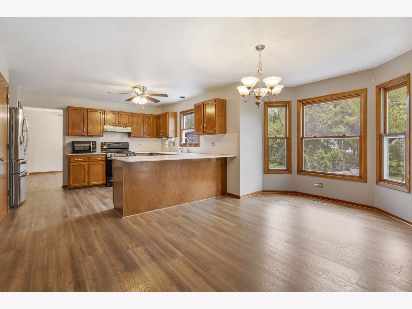
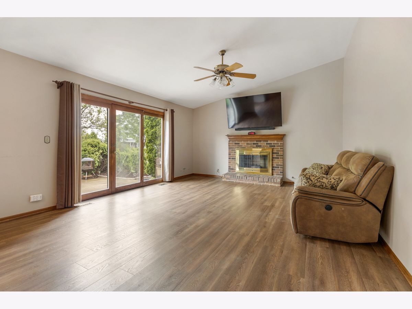
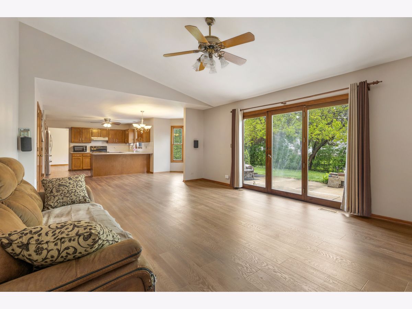
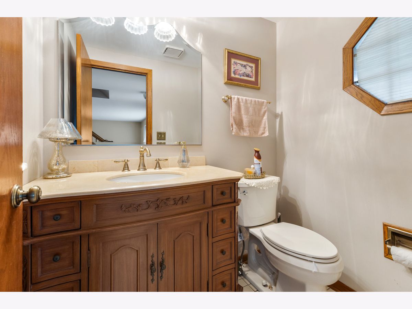
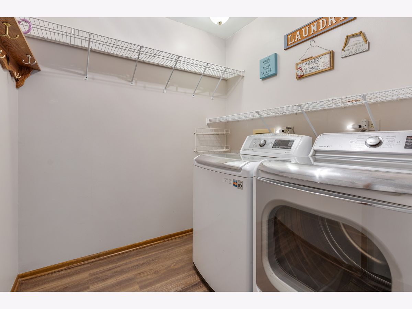
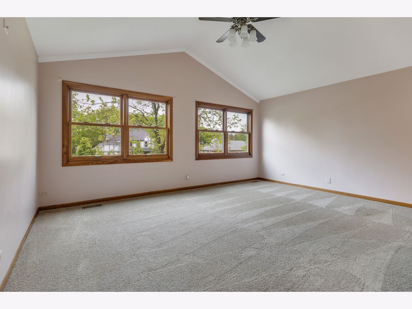
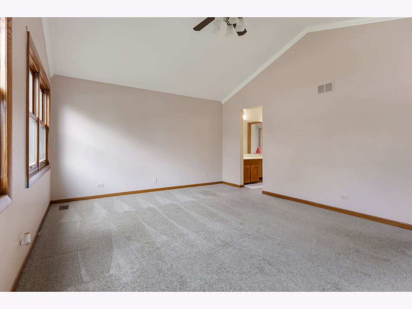
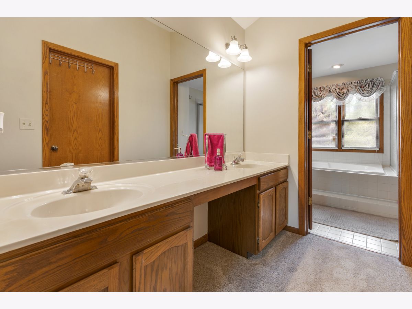
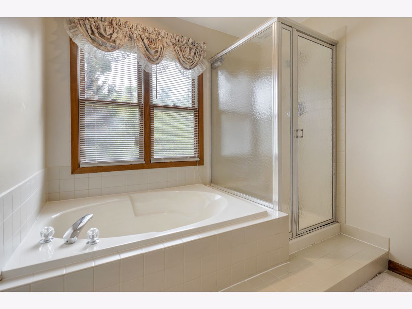
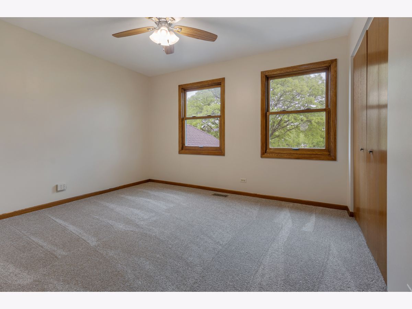
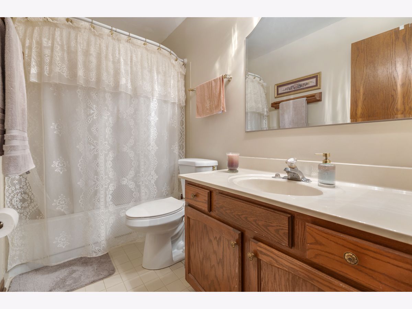
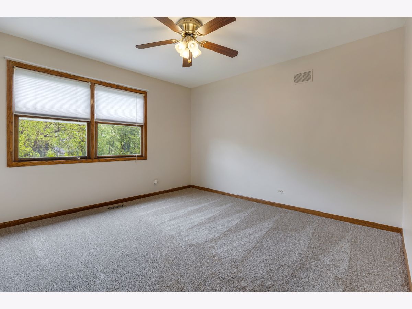
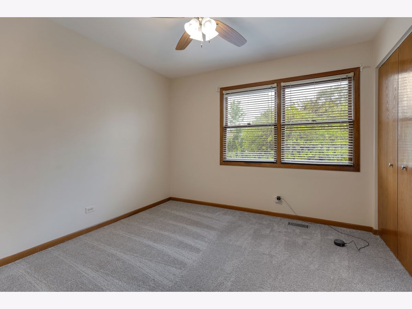
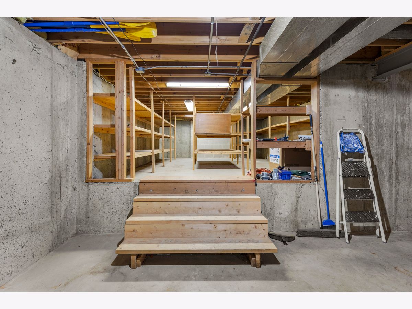
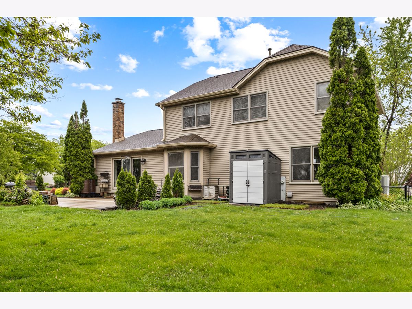
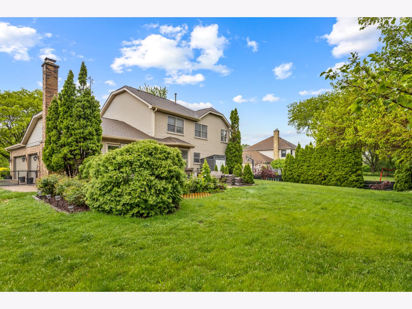
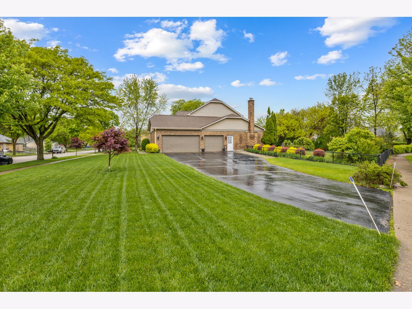
Room Specifics
Total Bedrooms: 4
Bedrooms Above Ground: 4
Bedrooms Below Ground: 0
Dimensions: —
Floor Type: —
Dimensions: —
Floor Type: —
Dimensions: —
Floor Type: —
Full Bathrooms: 3
Bathroom Amenities: Separate Shower,Double Sink
Bathroom in Basement: 0
Rooms: —
Basement Description: —
Other Specifics
| 3 | |
| — | |
| — | |
| — | |
| — | |
| 136X99X88X93X19X92 | |
| — | |
| — | |
| — | |
| — | |
| Not in DB | |
| — | |
| — | |
| — | |
| — |
Tax History
| Year | Property Taxes |
|---|---|
| 2025 | $12,000 |
Contact Agent
Nearby Similar Homes
Nearby Sold Comparables
Contact Agent
Listing Provided By
RE/MAX All Pro

