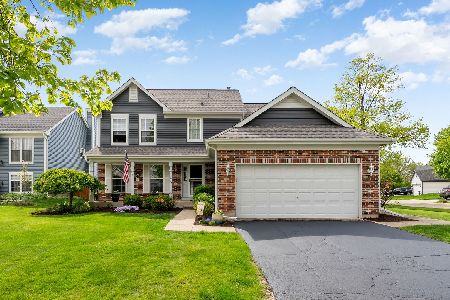1120 Ironwood Drive, Elgin, Illinois 60120
$325,000
|
Sold
|
|
| Status: | Closed |
| Sqft: | 1,824 |
| Cost/Sqft: | $181 |
| Beds: | 5 |
| Baths: | 3 |
| Year Built: | 1990 |
| Property Taxes: | $7,603 |
| Days On Market: | 1590 |
| Lot Size: | 0,15 |
Description
Wow! All the work has been done for you! Partial brick front! Cozy lower level family room with fireplace, accent lighting, crown molding and sliding glass door to the patio! Open floor plan! Separate dining area with vaulted ceilings and plenty of natural light! Separate living/flex room is great for entertaining right next to the bright eat-in kitchen with white cabinetry with crown molding, new upgraded countertops, vaulted ceilings, tile flooring and sliding glass doors to the deck! Spacious master bedroom with crown molding, walk-in closet and private bath with oversized dual sink vanity with upgraded countertops and tile flooring! Gracious size secondary bedrooms! Fenced yard! Shed! Entire interior painted! Quick access to I-90, train and shopping! Move right in without doing the work! Bring offer!
Property Specifics
| Single Family | |
| — | |
| — | |
| 1990 | |
| Full | |
| — | |
| No | |
| 0.15 |
| Cook | |
| Cobblers Crossing | |
| — / Not Applicable | |
| None | |
| Public | |
| Public Sewer | |
| 11224438 | |
| 06072130050000 |
Property History
| DATE: | EVENT: | PRICE: | SOURCE: |
|---|---|---|---|
| 5 Nov, 2021 | Sold | $325,000 | MRED MLS |
| 27 Sep, 2021 | Under contract | $329,900 | MRED MLS |
| 20 Sep, 2021 | Listed for sale | $329,900 | MRED MLS |



























Room Specifics
Total Bedrooms: 5
Bedrooms Above Ground: 5
Bedrooms Below Ground: 0
Dimensions: —
Floor Type: Carpet
Dimensions: —
Floor Type: Carpet
Dimensions: —
Floor Type: Carpet
Dimensions: —
Floor Type: —
Full Bathrooms: 3
Bathroom Amenities: —
Bathroom in Basement: 0
Rooms: Bedroom 5,Eating Area
Basement Description: Finished
Other Specifics
| 2 | |
| Concrete Perimeter | |
| Asphalt | |
| Deck, Patio | |
| Fenced Yard | |
| 51X103X85X109 | |
| — | |
| Full | |
| Vaulted/Cathedral Ceilings | |
| Range, Dishwasher, Refrigerator, Washer, Dryer, Disposal | |
| Not in DB | |
| — | |
| — | |
| — | |
| Wood Burning, Attached Fireplace Doors/Screen |
Tax History
| Year | Property Taxes |
|---|---|
| 2021 | $7,603 |
Contact Agent
Nearby Similar Homes
Nearby Sold Comparables
Contact Agent
Listing Provided By
REMAX Horizon





