1125 Ironwood Court, Elgin, Illinois 60120
$410,000
|
Sold
|
|
| Status: | Closed |
| Sqft: | 1,928 |
| Cost/Sqft: | $207 |
| Beds: | 3 |
| Baths: | 3 |
| Year Built: | 1989 |
| Property Taxes: | $7,393 |
| Days On Market: | 264 |
| Lot Size: | 0,24 |
Description
Ideal corner property on a cul de sac with lots of space and privacy. 3 generously sized bedrooms and 2.5 bathrooms. New landscaping to make the outside the most beautiful escape from the everyday. Walk into the cozy living room with lots of natural light and connected to a formal dining room. The home is freshly painted in most areas including the kitchen which has two pantries, newer refrigerator, and dishwasher. Kitchen includes eat in area with amazing bow windows overlooking the backyard. This area beautifully flows into the family room with sliding glass doors that provides a beautiful indoor-outdoor space to the patio that boasts an updated cedar deck. Laundry room on the main floor that has been recently remodeled. Main floor also has a remodeled half bathroom for guests. The first floor is completed with maple floors that have been refinished. Retreat to the upstairs where you will find 3 large bedrooms and an open loft space for office or relaxation. Finally, the basement has a large open recreational space a dream bathroom with another private room that can be used as an additional bedroom or office space. This home has it all with a wonderful layout and flow. Come see for yourself.
Property Specifics
| Single Family | |
| — | |
| — | |
| 1989 | |
| — | |
| — | |
| No | |
| 0.24 |
| Cook | |
| Cobblers Crossing | |
| 249 / Annual | |
| — | |
| — | |
| — | |
| 12359743 | |
| 06072150290000 |
Nearby Schools
| NAME: | DISTRICT: | DISTANCE: | |
|---|---|---|---|
|
Grade School
Lincoln Elementary School |
46 | — | |
|
Middle School
Larsen Middle School |
46 | Not in DB | |
|
High School
Elgin High School |
46 | Not in DB | |
Property History
| DATE: | EVENT: | PRICE: | SOURCE: |
|---|---|---|---|
| 11 Jul, 2025 | Sold | $410,000 | MRED MLS |
| 15 May, 2025 | Under contract | $400,000 | MRED MLS |
| 8 May, 2025 | Listed for sale | $400,000 | MRED MLS |
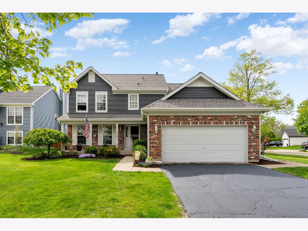
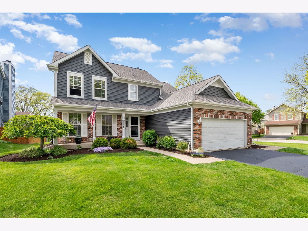
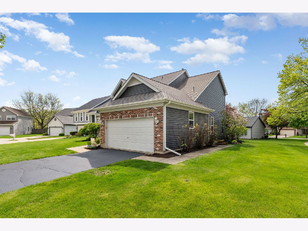
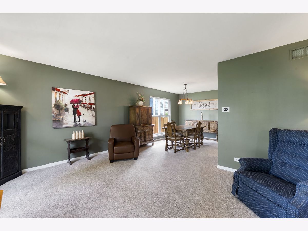
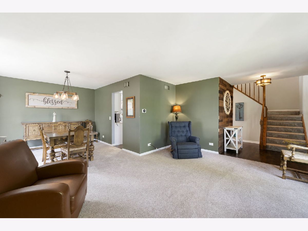
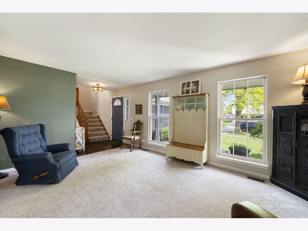
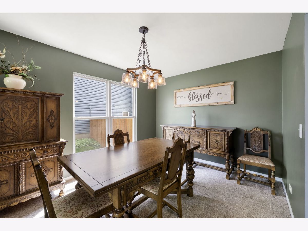
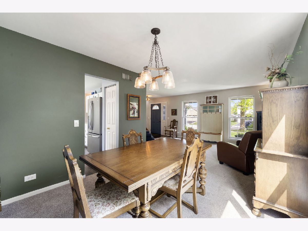
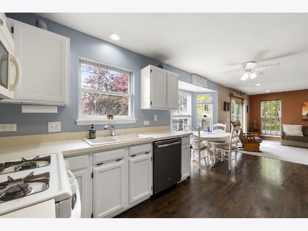
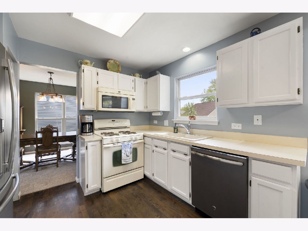
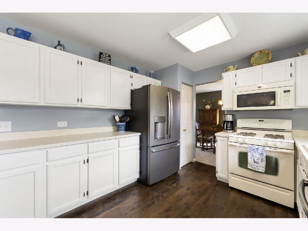
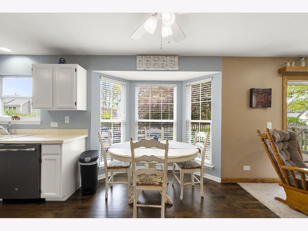
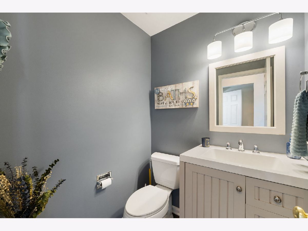
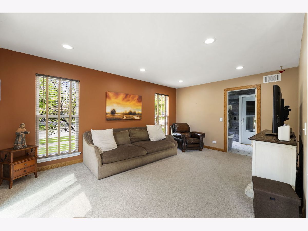
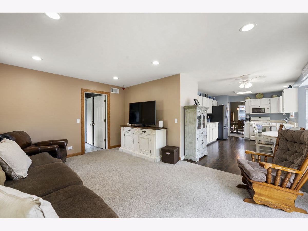
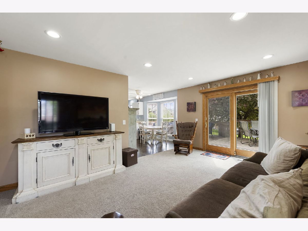
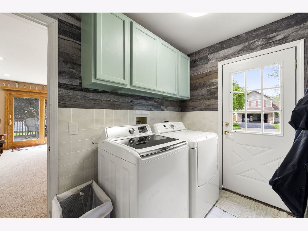
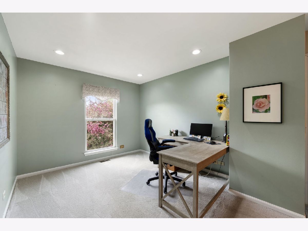
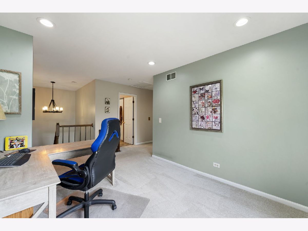
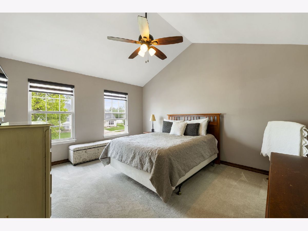
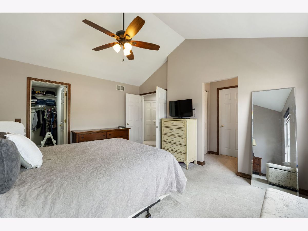
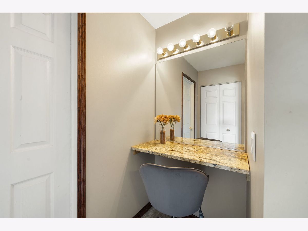
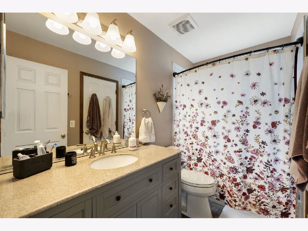
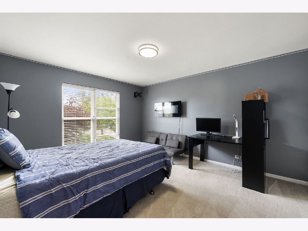
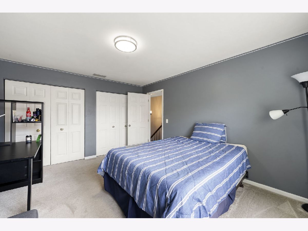
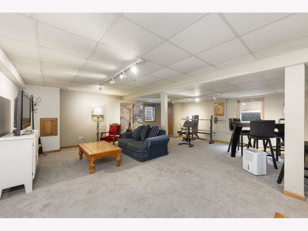
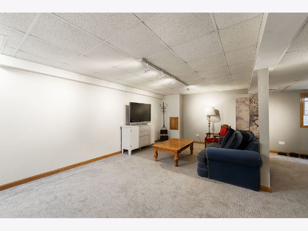
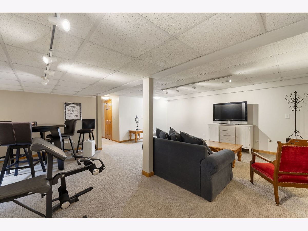
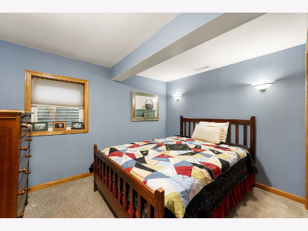
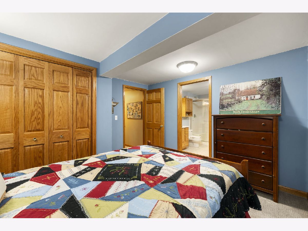
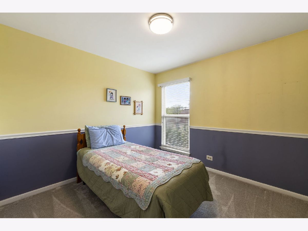
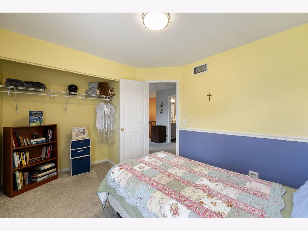
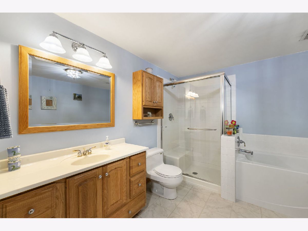
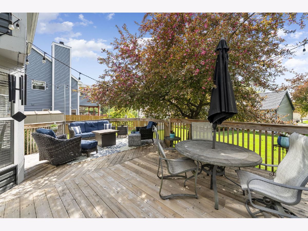
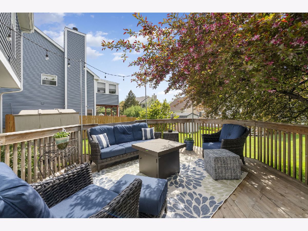
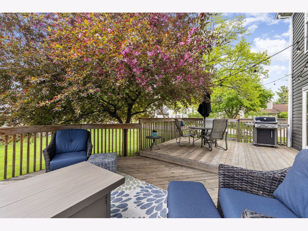
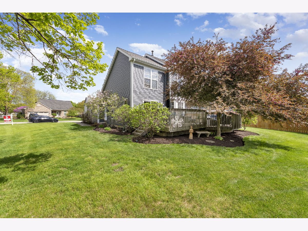
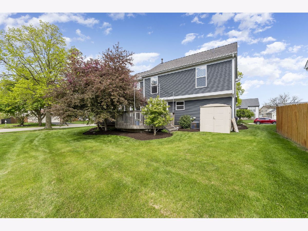
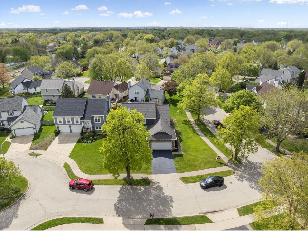
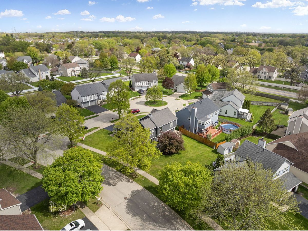
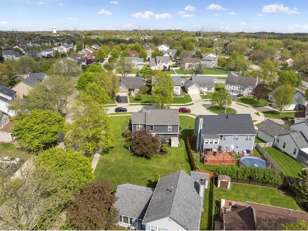
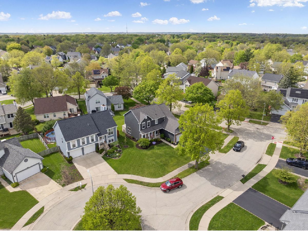
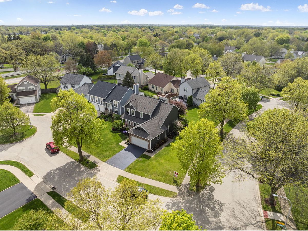
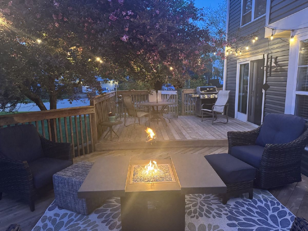
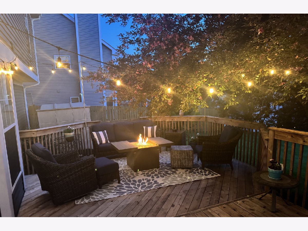
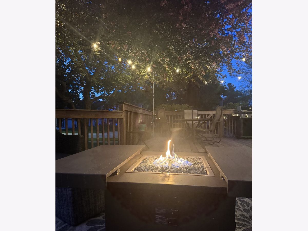
Room Specifics
Total Bedrooms: 3
Bedrooms Above Ground: 3
Bedrooms Below Ground: 0
Dimensions: —
Floor Type: —
Dimensions: —
Floor Type: —
Full Bathrooms: 3
Bathroom Amenities: —
Bathroom in Basement: 1
Rooms: —
Basement Description: —
Other Specifics
| 2 | |
| — | |
| — | |
| — | |
| — | |
| 70X125 | |
| — | |
| — | |
| — | |
| — | |
| Not in DB | |
| — | |
| — | |
| — | |
| — |
Tax History
| Year | Property Taxes |
|---|---|
| 2025 | $7,393 |
Contact Agent
Nearby Similar Homes
Nearby Sold Comparables
Contact Agent
Listing Provided By
Keller Williams Infinity





