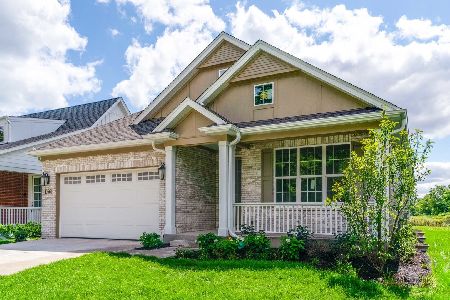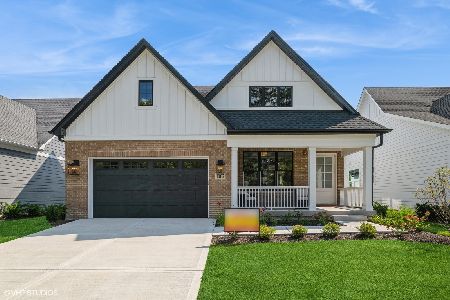2712 Arlington Avenue, Highland Park, Illinois 60035
$525,000
|
Sold
|
|
| Status: | Closed |
| Sqft: | 2,362 |
| Cost/Sqft: | $232 |
| Beds: | 4 |
| Baths: | 3 |
| Year Built: | 1959 |
| Property Taxes: | $12,052 |
| Days On Market: | 2455 |
| Lot Size: | 0,29 |
Description
Fabulous updated Mid Century Modern on premiere lot backing to forest preserve. Open floor plan with multiple levels of fresh, neutral decor features vaulted beamed ceilings, hardwood floors, and walls of glass for amazing natural light through out. Main level with spacious eat-in Kitchen and Living Room/Dining Room combo opens to an incredible deck with hot tub and fire-pit. Upstairs 4 spacious bedrooms including a beautiful Master suite. The 4th bedroom has been converted into an incredible walk-in closet, but could be turned back into a bedroom. Lower level Family room with fireplace, wet-bar and built-ins opens to the Patio. Finished sub basement has an awesome playroom, laundry room and storage. New in the last couple years: French doors; windows; beautifully appointed bathrooms, interior doors & hardware; carpeting; custom railings, tankless water heater; state of the art security system and freshly painted exterior with wood garage doors. An incredible home in move in condition!
Property Specifics
| Single Family | |
| — | |
| Contemporary | |
| 1959 | |
| Partial | |
| MID CENTURY MODERN SPLIT | |
| No | |
| 0.29 |
| Lake | |
| Highlands | |
| 0 / Not Applicable | |
| None | |
| Lake Michigan | |
| Public Sewer | |
| 10371656 | |
| 16153010080000 |
Nearby Schools
| NAME: | DISTRICT: | DISTANCE: | |
|---|---|---|---|
|
Grade School
Wayne Thomas Elementary School |
112 | — | |
|
Middle School
Northwood Junior High School |
112 | Not in DB | |
|
High School
Highland Park High School |
113 | Not in DB | |
Property History
| DATE: | EVENT: | PRICE: | SOURCE: |
|---|---|---|---|
| 22 Aug, 2019 | Sold | $525,000 | MRED MLS |
| 24 Jun, 2019 | Under contract | $549,000 | MRED MLS |
| — | Last price change | $569,000 | MRED MLS |
| 8 May, 2019 | Listed for sale | $569,000 | MRED MLS |
Room Specifics
Total Bedrooms: 4
Bedrooms Above Ground: 4
Bedrooms Below Ground: 0
Dimensions: —
Floor Type: Carpet
Dimensions: —
Floor Type: Carpet
Dimensions: —
Floor Type: Carpet
Full Bathrooms: 3
Bathroom Amenities: —
Bathroom in Basement: 0
Rooms: Recreation Room,Foyer
Basement Description: Finished,Sub-Basement
Other Specifics
| 2 | |
| Concrete Perimeter | |
| Asphalt | |
| Deck, Patio, Storms/Screens | |
| Forest Preserve Adjacent,Landscaped,Wooded,Mature Trees | |
| 82 X 155 X 65 X 20 X 142 | |
| — | |
| Full | |
| Vaulted/Cathedral Ceilings, Skylight(s), Bar-Wet, Hardwood Floors, Built-in Features | |
| Double Oven, Microwave, Dishwasher, High End Refrigerator, Washer, Dryer, Disposal, Stainless Steel Appliance(s), Cooktop | |
| Not in DB | |
| Street Lights, Street Paved | |
| — | |
| — | |
| Wood Burning |
Tax History
| Year | Property Taxes |
|---|---|
| 2019 | $12,052 |
Contact Agent
Nearby Similar Homes
Nearby Sold Comparables
Contact Agent
Listing Provided By
Coldwell Banker Residential










