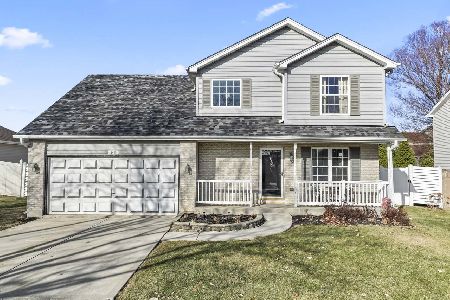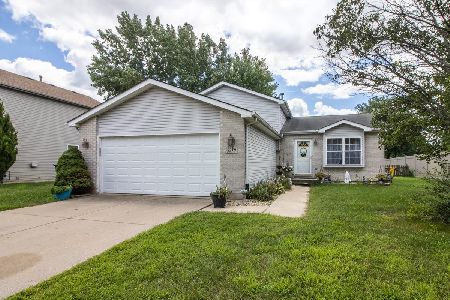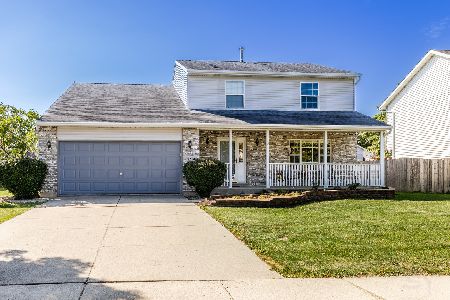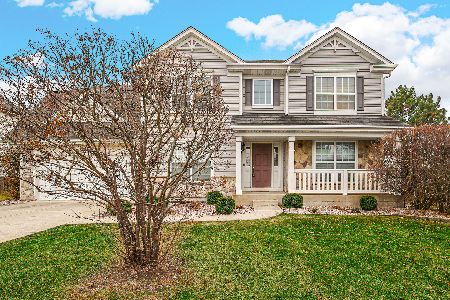1120 Northside Drive, Shorewood, Illinois 60404
$185,000
|
Sold
|
|
| Status: | Closed |
| Sqft: | 2,660 |
| Cost/Sqft: | $66 |
| Beds: | 4 |
| Baths: | 3 |
| Year Built: | 2006 |
| Property Taxes: | $5,683 |
| Days On Market: | 4479 |
| Lot Size: | 0,00 |
Description
Brannigan model that features 9 ft ceilings. Ceramic tile foyer, kitchen and brkfst room. 42" maple cabinets. Huge family room with fireplace. First floor den/office. 2 Story foyer with oak staircase. 4 bedrooms up plus a loft.
Property Specifics
| Single Family | |
| — | |
| Traditional | |
| 2006 | |
| Full | |
| — | |
| No | |
| 0 |
| Will | |
| — | |
| 400 / Annual | |
| Other | |
| Public | |
| Public Sewer | |
| 08466375 | |
| 0506043030160000 |
Nearby Schools
| NAME: | DISTRICT: | DISTANCE: | |
|---|---|---|---|
|
Grade School
Troy Shorewood School |
30C | — | |
|
Middle School
Troy Middle School |
30C | Not in DB | |
|
High School
Joliet West High School |
204 | Not in DB | |
Property History
| DATE: | EVENT: | PRICE: | SOURCE: |
|---|---|---|---|
| 21 Feb, 2014 | Sold | $185,000 | MRED MLS |
| 20 Oct, 2013 | Under contract | $175,000 | MRED MLS |
| 12 Oct, 2013 | Listed for sale | $175,000 | MRED MLS |
| 25 Jul, 2014 | Sold | $244,000 | MRED MLS |
| 21 Jun, 2014 | Under contract | $244,500 | MRED MLS |
| — | Last price change | $249,900 | MRED MLS |
| 25 Apr, 2014 | Listed for sale | $254,900 | MRED MLS |
Room Specifics
Total Bedrooms: 4
Bedrooms Above Ground: 4
Bedrooms Below Ground: 0
Dimensions: —
Floor Type: Carpet
Dimensions: —
Floor Type: Carpet
Dimensions: —
Floor Type: Carpet
Full Bathrooms: 3
Bathroom Amenities: Separate Shower,Double Sink
Bathroom in Basement: 0
Rooms: No additional rooms
Basement Description: Unfinished
Other Specifics
| 2 | |
| Concrete Perimeter | |
| Concrete | |
| — | |
| Corner Lot | |
| 95X135X93X135 | |
| — | |
| Full | |
| — | |
| Range, Dishwasher, Refrigerator | |
| Not in DB | |
| — | |
| — | |
| — | |
| Gas Starter |
Tax History
| Year | Property Taxes |
|---|---|
| 2014 | $5,683 |
| 2014 | $5,782 |
Contact Agent
Nearby Similar Homes
Nearby Sold Comparables
Contact Agent
Listing Provided By
Baird & Warner









