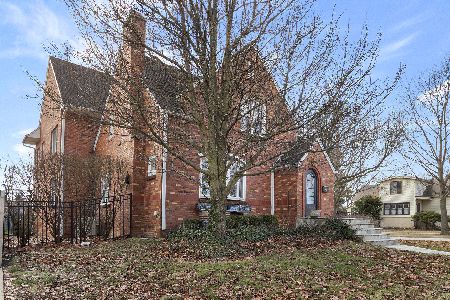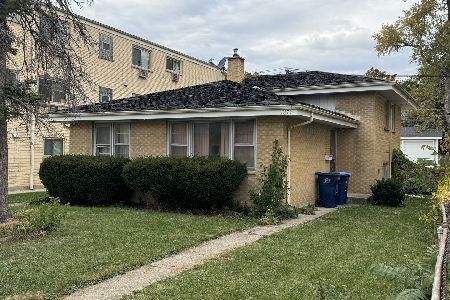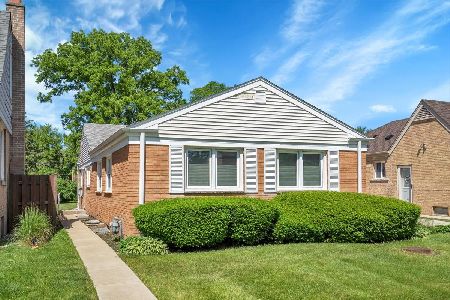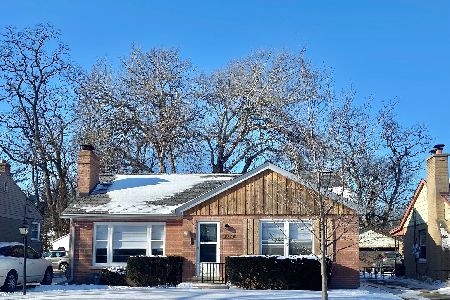1120 Oakwood Avenue, Des Plaines, Illinois 60016
$165,000
|
Sold
|
|
| Status: | Closed |
| Sqft: | 1,829 |
| Cost/Sqft: | $96 |
| Beds: | 3 |
| Baths: | 2 |
| Year Built: | 1954 |
| Property Taxes: | $6,116 |
| Days On Market: | 3359 |
| Lot Size: | 0,26 |
Description
MULTIPLE CASH OFFERS! DUE NOON THURSDAY NOV. 10. What a location to build your dream home or rehab the existing home on 185 X60 lot. Only 7 blocks to downtown Des Plaines. Enjoy a short walk to restuarants, theater, metra and more. Seller welcomes contractors and rehabbers! Unique all brick home is bright & sunny with a glass block corner in liv. rm. The kitchen has large breakfast area. The 1st floor bedroom has hardwood floors & full bath. An elegant split staircase leads to the 2nd floor. Per the seller, the upstairs does not have electricity & heat installed. The two bedrooms have plywood floors. Each bedroom has doors leading to a private roof top area. The bathroom offers space to update. The full basement has storage & could be finished. Close to train & schools. Sold AS IS - See Agent remarks. All buyers & Realtors must sign & return Disclosure/Release prior to showing apt. Cash only buyers! Proof of funds required
Property Specifics
| Single Family | |
| — | |
| Contemporary | |
| 1954 | |
| Full | |
| CUSTOM | |
| No | |
| 0.26 |
| Cook | |
| — | |
| 0 / Not Applicable | |
| None | |
| Lake Michigan | |
| Public Sewer | |
| 09382445 | |
| 09201040390000 |
Nearby Schools
| NAME: | DISTRICT: | DISTANCE: | |
|---|---|---|---|
|
Grade School
Forest Elementary School |
62 | — | |
|
Middle School
Algonquin Middle School |
62 | Not in DB | |
|
High School
Maine West High School |
207 | Not in DB | |
Property History
| DATE: | EVENT: | PRICE: | SOURCE: |
|---|---|---|---|
| 6 Dec, 2016 | Sold | $165,000 | MRED MLS |
| 10 Nov, 2016 | Under contract | $175,000 | MRED MLS |
| 4 Nov, 2016 | Listed for sale | $175,000 | MRED MLS |
Room Specifics
Total Bedrooms: 3
Bedrooms Above Ground: 3
Bedrooms Below Ground: 0
Dimensions: —
Floor Type: Other
Dimensions: —
Floor Type: Hardwood
Full Bathrooms: 2
Bathroom Amenities: —
Bathroom in Basement: 0
Rooms: Bonus Room,Recreation Room,Storage
Basement Description: Unfinished
Other Specifics
| — | |
| — | |
| Asphalt | |
| Roof Deck | |
| Corner Lot | |
| 185 X60 | |
| — | |
| None | |
| Hardwood Floors, First Floor Bedroom, First Floor Full Bath | |
| Range, Refrigerator | |
| Not in DB | |
| — | |
| — | |
| — | |
| Wood Burning |
Tax History
| Year | Property Taxes |
|---|---|
| 2016 | $6,116 |
Contact Agent
Nearby Similar Homes
Nearby Sold Comparables
Contact Agent
Listing Provided By
RE/MAX Suburban










