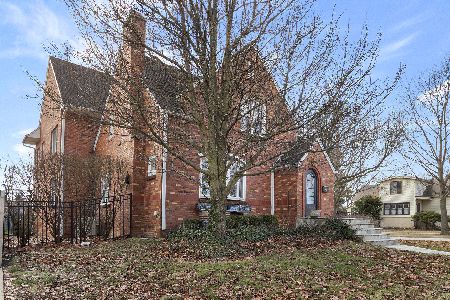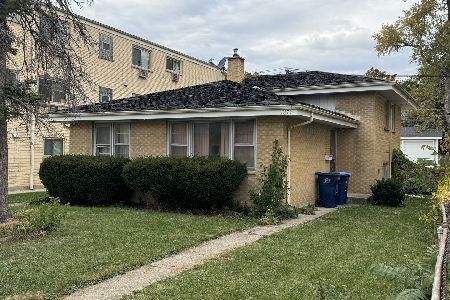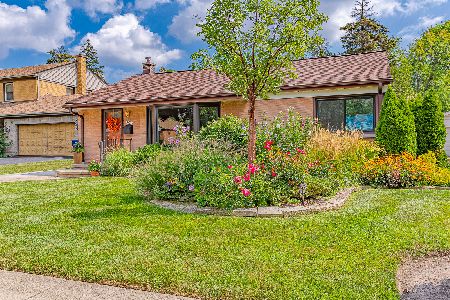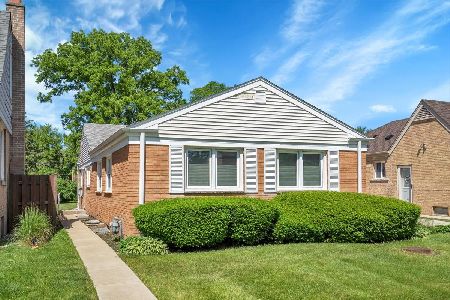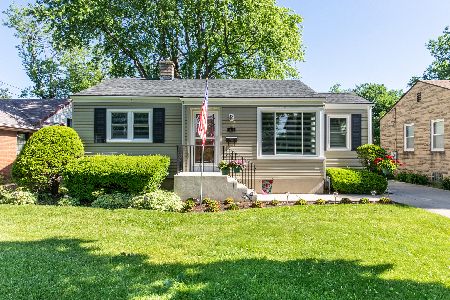921 Jeannette Street, Des Plaines, Illinois 60016
$271,000
|
Sold
|
|
| Status: | Closed |
| Sqft: | 1,450 |
| Cost/Sqft: | $190 |
| Beds: | 3 |
| Baths: | 2 |
| Year Built: | 1952 |
| Property Taxes: | $2,456 |
| Days On Market: | 2297 |
| Lot Size: | 0,17 |
Description
Make this quality built mid-century home yours! Lovely Des Plaines area convenient to town & train. Hardwood floors & crown molding defines the 1st floor. Living room is bright and cheerful with plentiful windows. Kitchen & dining room separated by peninsula of storage. Kitchen faces big back yard. 1st floor family room has sliders to the spacious deck & could be a bedroom w/its closet & half bath or simply enjoy the convenience. 1st floor is complete w/bedroom, full bath w/storage & washer/dryer. Upstairs you'll find 2 bedrooms and nice closets-one with cedar. There are two attic spaces that could be opened up to enlarge the bedrooms, add walk-in closets, a master bath or just more space. It could be a "sweet" master suite up stairs. Pipes/rough in for a bathroom is already there for you too. Basement is full and unfinished, giving you an open pallet to make it exactly as you would like it. Sump-pump and overhead sewers keep it dry. Double sink & laundry hook-ups are down there too. You could have two laundries! Look around and you will see the care and consistent maintenance the owner poured into this home. Newer 1990's 2+ car garage. They updated electric to 150 Amp service. Copper plumbing installed & can be seen in the basement. Windows have been replaced. Approx 9 yr roof, 5 yr furnace, 2017 H2O heater, newer kitchen appliances. Basement Watchdog battery back up. Great location, easy access to highways, walk-able to Metra & downtown Des Plaines, close to Rosemont & O'Hare. This is an estate sale & being sold "AS-IS". Move-in as it is, or customize and take advantage of the options the great layout provides.
Property Specifics
| Single Family | |
| — | |
| Bungalow | |
| 1952 | |
| Full | |
| — | |
| No | |
| 0.17 |
| Cook | |
| — | |
| — / Not Applicable | |
| None | |
| Lake Michigan | |
| Public Sewer, Overhead Sewers | |
| 10537120 | |
| 09201050380000 |
Nearby Schools
| NAME: | DISTRICT: | DISTANCE: | |
|---|---|---|---|
|
Grade School
Forest Elementary School |
62 | — | |
|
Middle School
Algonquin Middle School |
62 | Not in DB | |
|
High School
Maine West High School |
207 | Not in DB | |
Property History
| DATE: | EVENT: | PRICE: | SOURCE: |
|---|---|---|---|
| 22 Nov, 2019 | Sold | $271,000 | MRED MLS |
| 18 Oct, 2019 | Under contract | $274,900 | MRED MLS |
| 2 Oct, 2019 | Listed for sale | $274,900 | MRED MLS |
Room Specifics
Total Bedrooms: 3
Bedrooms Above Ground: 3
Bedrooms Below Ground: 0
Dimensions: —
Floor Type: Carpet
Dimensions: —
Floor Type: Carpet
Full Bathrooms: 2
Bathroom Amenities: Handicap Shower
Bathroom in Basement: 0
Rooms: No additional rooms
Basement Description: Unfinished
Other Specifics
| 2 | |
| — | |
| Concrete | |
| Deck | |
| — | |
| 50 X 150 | |
| — | |
| None | |
| Hardwood Floors, Wood Laminate Floors, First Floor Bedroom, First Floor Laundry, First Floor Full Bath | |
| Range, Dishwasher, Refrigerator, Washer, Dryer | |
| Not in DB | |
| Sidewalks, Street Lights, Street Paved | |
| — | |
| — | |
| — |
Tax History
| Year | Property Taxes |
|---|---|
| 2019 | $2,456 |
Contact Agent
Nearby Similar Homes
Nearby Sold Comparables
Contact Agent
Listing Provided By
Keller Williams Realty Ptnr,LL



