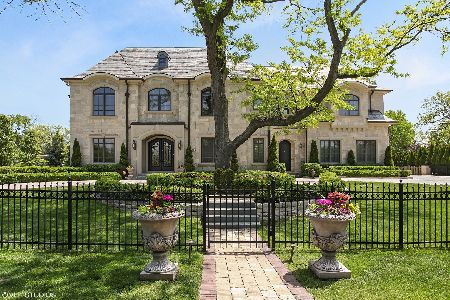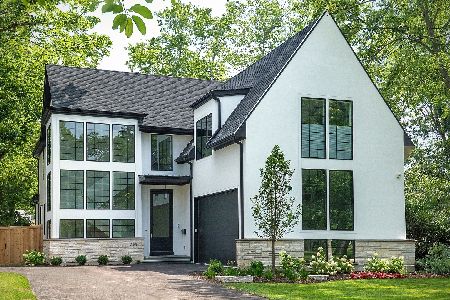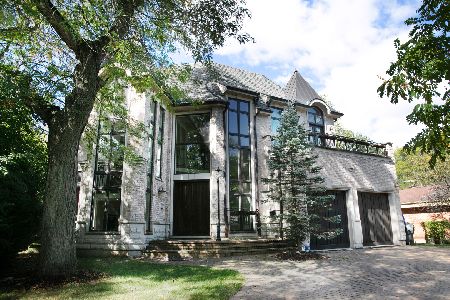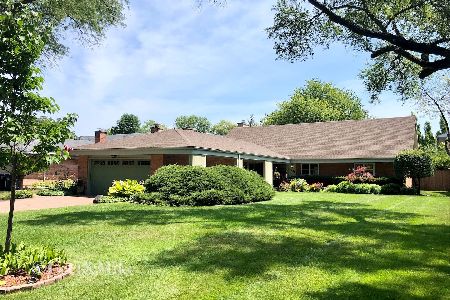1120 Pebblewood Lane, Glencoe, Illinois 60022
$750,000
|
Sold
|
|
| Status: | Closed |
| Sqft: | 2,200 |
| Cost/Sqft: | $352 |
| Beds: | 3 |
| Baths: | 3 |
| Year Built: | 1962 |
| Property Taxes: | $11,460 |
| Days On Market: | 1632 |
| Lot Size: | 0,26 |
Description
An extraordinary location and floor plan that takes in the beautiful water views of the adjacent Chicago Botanic Garden. A California split-level with kitchen, dining room and family room at the walk-out level looking out onto a lush 1/4 acre yard. Main floor features vaulted ceilings, living room with wood burning fireplace and office. All bedrooms also have vaulted ceilings, hardwood floors and water & garden views. Primary bedroom with private bath. Basement can be finished for additional living space. 2-car garage. A pristine and well-maintained home that has been very lightly lived-in. Convenient location close to school, park, recreation and shopping.
Property Specifics
| Single Family | |
| — | |
| — | |
| 1962 | |
| Partial | |
| — | |
| No | |
| 0.26 |
| Cook | |
| — | |
| — / Not Applicable | |
| None | |
| Lake Michigan | |
| Sewer-Storm | |
| 11174068 | |
| 04014120300000 |
Nearby Schools
| NAME: | DISTRICT: | DISTANCE: | |
|---|---|---|---|
|
Grade School
South Elementary School |
35 | — | |
|
Middle School
Central School |
35 | Not in DB | |
|
High School
New Trier Twp H.s. Northfield/wi |
203 | Not in DB | |
|
Alternate Elementary School
West School |
— | Not in DB | |
Property History
| DATE: | EVENT: | PRICE: | SOURCE: |
|---|---|---|---|
| 18 Dec, 2008 | Sold | $630,000 | MRED MLS |
| 6 Oct, 2008 | Under contract | $700,000 | MRED MLS |
| — | Last price change | $725,000 | MRED MLS |
| 20 Aug, 2008 | Listed for sale | $725,000 | MRED MLS |
| 16 Dec, 2021 | Sold | $750,000 | MRED MLS |
| 6 Nov, 2021 | Under contract | $775,000 | MRED MLS |
| 30 Jul, 2021 | Listed for sale | $775,000 | MRED MLS |
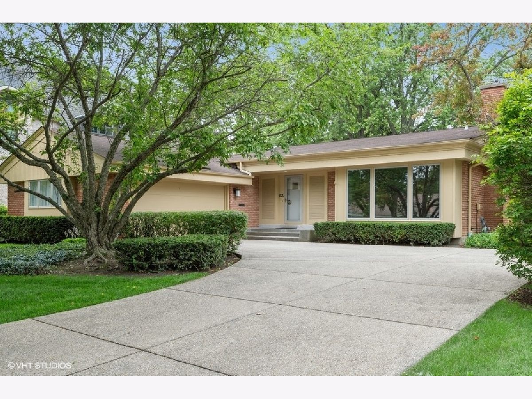
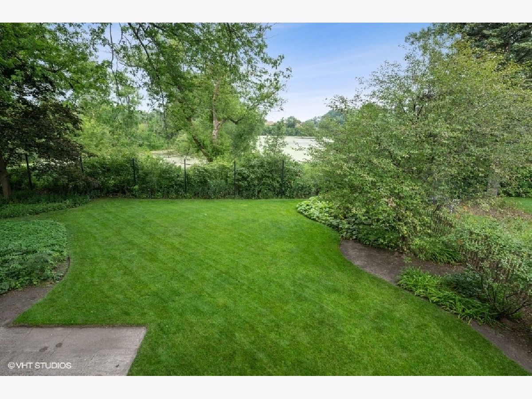
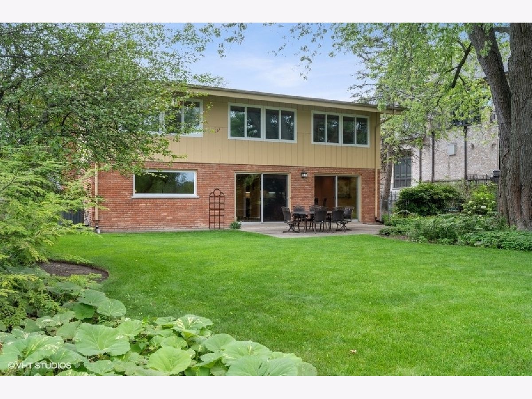
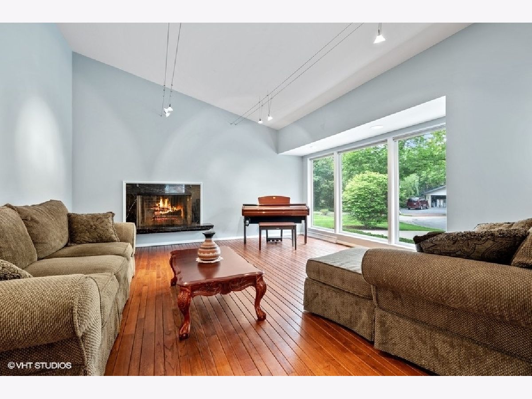
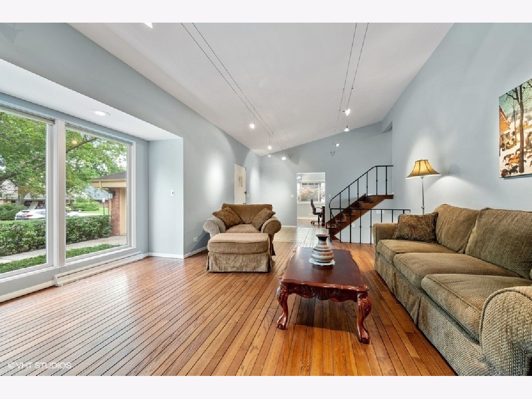
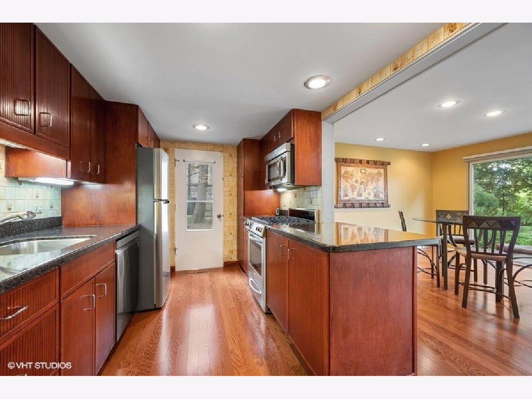

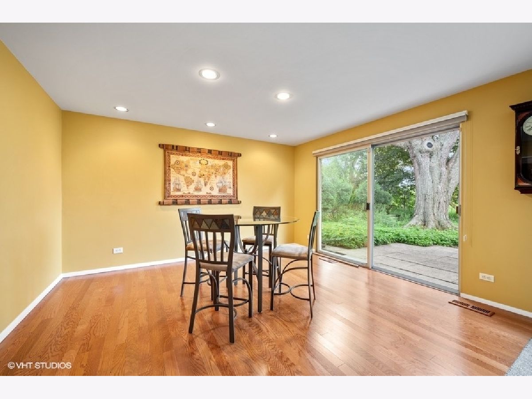
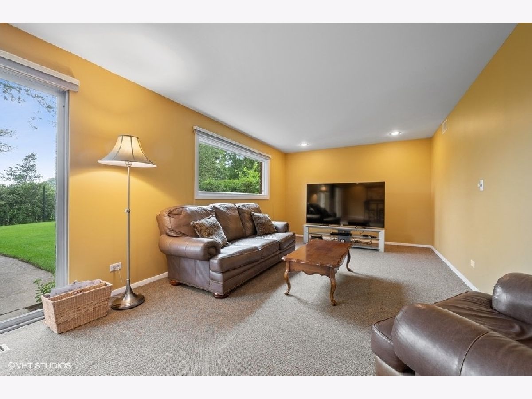
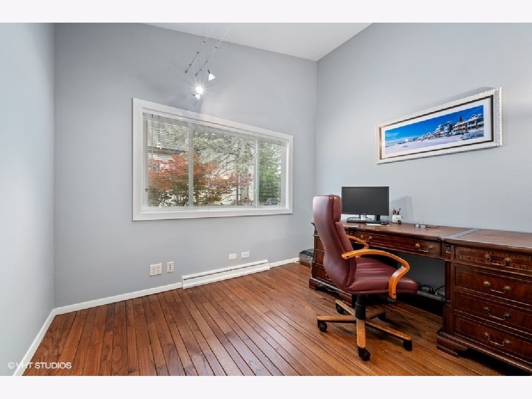
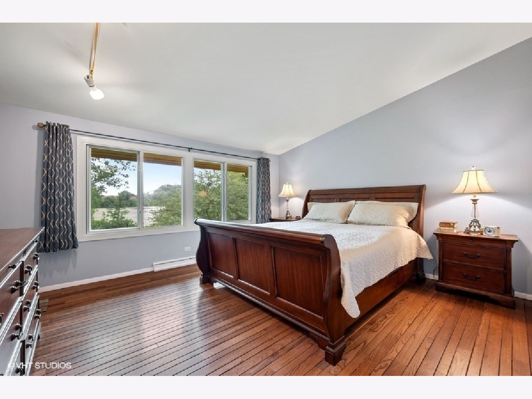
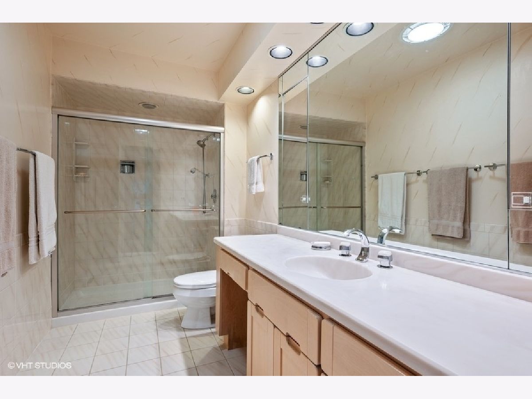
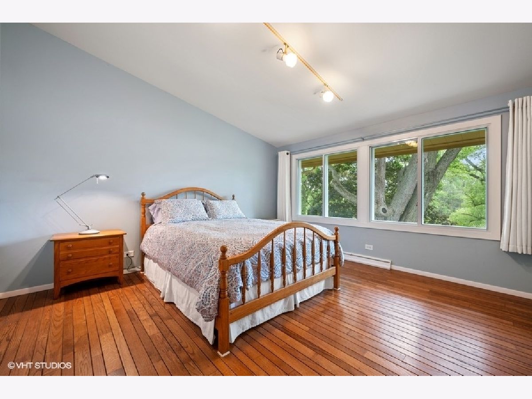
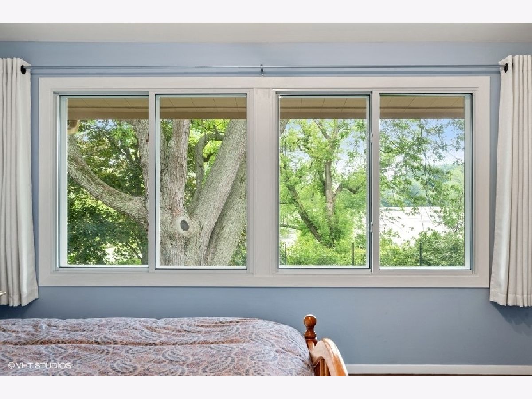
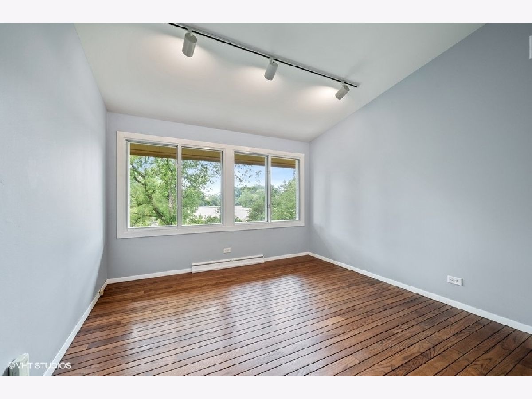

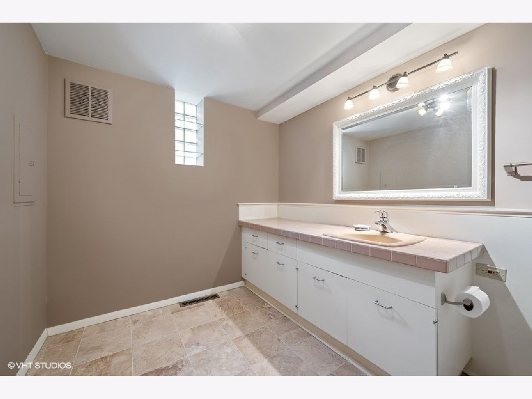
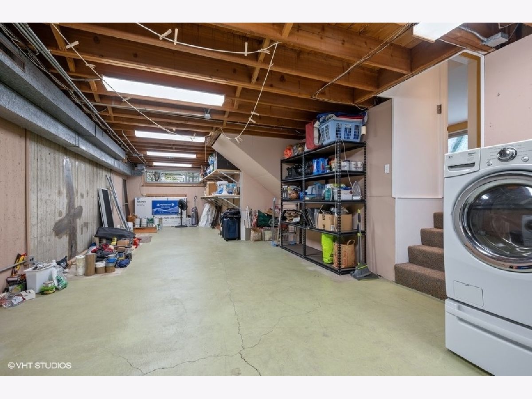

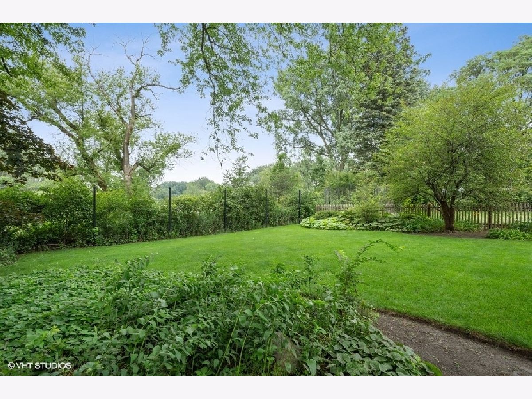
Room Specifics
Total Bedrooms: 3
Bedrooms Above Ground: 3
Bedrooms Below Ground: 0
Dimensions: —
Floor Type: Hardwood
Dimensions: —
Floor Type: Hardwood
Full Bathrooms: 3
Bathroom Amenities: —
Bathroom in Basement: 0
Rooms: Office
Basement Description: Unfinished
Other Specifics
| 2 | |
| Concrete Perimeter | |
| Other | |
| Patio | |
| Cul-De-Sac,Landscaped,Park Adjacent,Water View | |
| 38X44X152X76X134 | |
| — | |
| Full | |
| Vaulted/Cathedral Ceilings, Hardwood Floors | |
| Range, Dishwasher, Refrigerator, Washer, Dryer, Disposal | |
| Not in DB | |
| — | |
| — | |
| — | |
| Wood Burning |
Tax History
| Year | Property Taxes |
|---|---|
| 2008 | $8,848 |
| 2021 | $11,460 |
Contact Agent
Nearby Similar Homes
Nearby Sold Comparables
Contact Agent
Listing Provided By
@properties



