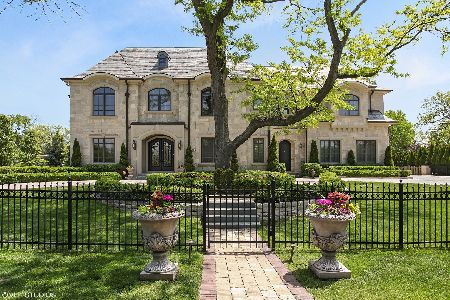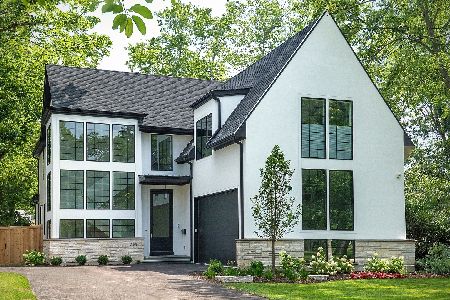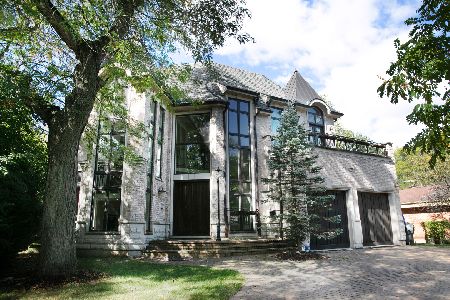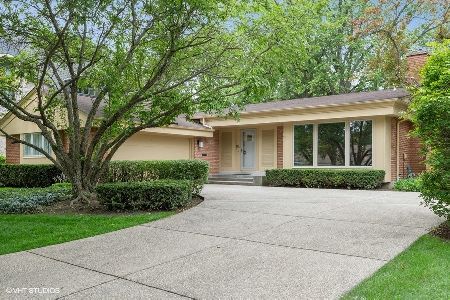1105 Pebblewood Lane, Glencoe, Illinois 60022
$560,000
|
Sold
|
|
| Status: | Closed |
| Sqft: | 2,960 |
| Cost/Sqft: | $213 |
| Beds: | 3 |
| Baths: | 2 |
| Year Built: | 1962 |
| Property Taxes: | $11,566 |
| Days On Market: | 2006 |
| Lot Size: | 0,26 |
Description
SPECTACULAR GLENCOE SPRAWLING MID CENTURY MODERN ON PRIVATE CUL DE SAC STREET. NEW CUSTOM UPDATES THROUGHOUT --PLUMBING, WINDOWS, ELECTRIC PANEL, FLOORS, STAINLESS STEEL APPLIANCES, KIT, BATHS, GRANITE COUNTERTOPS, 42" CAMBRIA CABINETS, CUSTOM PANTRY, APPLIANCE GARAGE, SPICE RACK, DOUBLE SINKS & GLASS TILE SHOWER. BUILT-IN SPEAKERS. 2ND FLR PARTIALLY FINISHED. CENTRALLY LOCATED FIREPLACE & LIV RM EXCELLENT FOR ENTERTAINING. CONVENIENT MUDROOM. BRIGHT VAULTED SUNROOM OPENS UP TO GORGEOUS PROFESSIONALLY LANDSCAPED YARD WITH STONE PATIO AND TRANQUIL SURROUNDINGS. UNDERGROUND SPRINKLERS. 2.5C ATTACHED GAR W/ BEAUTIFUL PAVER DRIVEWAY.NEARBY SCHOOLS INCLUDING NEW TRIER, WEST SCHOOL, DAYSPRING MONTESSORI AND CENTRAL SCHOOL, GROCERY, TRADER JOE'S, COFFEE SHOPS, RESTAURANTS, NEW LIFETIME FITNESS, EXPRESSWAYS, TRAILS AND BOTANIC GARDENS. HOME & LOCATION HAS EVERYTHING TO ENJOY TO YOUR HEARTS CONTENT!! CURRENTLY 1.5BTH. SELLER TO CONVERT .5 BTH TO 2ND FULL BATH PRIOR TO CLOSE OR PROVIDE $5K CREDIT TO BUYER TO ADD SHOWER.
Property Specifics
| Single Family | |
| — | |
| — | |
| 1962 | |
| None | |
| — | |
| No | |
| 0.26 |
| Cook | |
| — | |
| — / Not Applicable | |
| None | |
| Lake Michigan | |
| Public Sewer | |
| 10787893 | |
| 04014120350000 |
Nearby Schools
| NAME: | DISTRICT: | DISTANCE: | |
|---|---|---|---|
|
High School
New Trier Twp H.s. Northfield/wi |
203 | Not in DB | |
Property History
| DATE: | EVENT: | PRICE: | SOURCE: |
|---|---|---|---|
| 7 Dec, 2020 | Sold | $560,000 | MRED MLS |
| 23 Nov, 2020 | Under contract | $629,000 | MRED MLS |
| — | Last price change | $658,000 | MRED MLS |
| 20 Jul, 2020 | Listed for sale | $658,000 | MRED MLS |





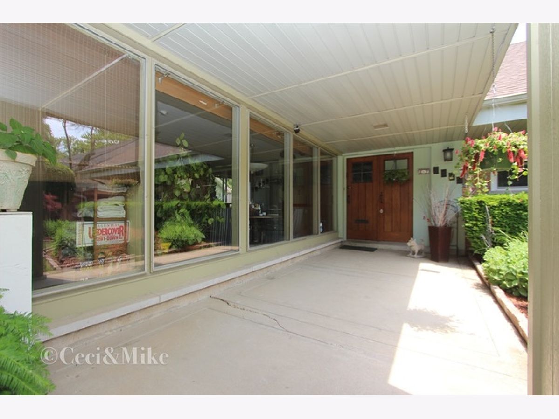
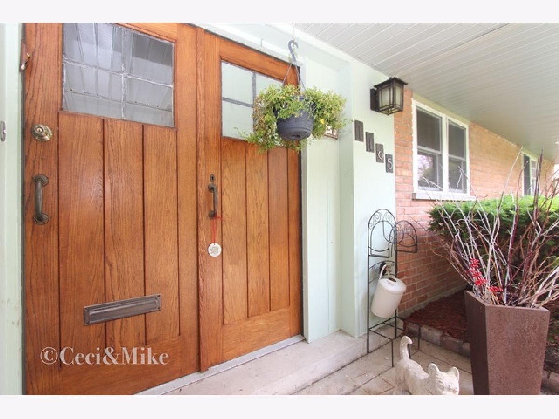
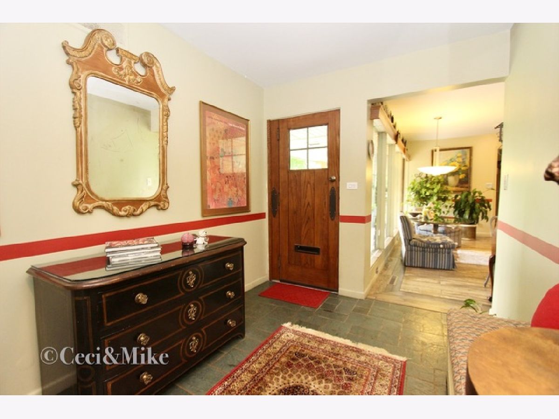

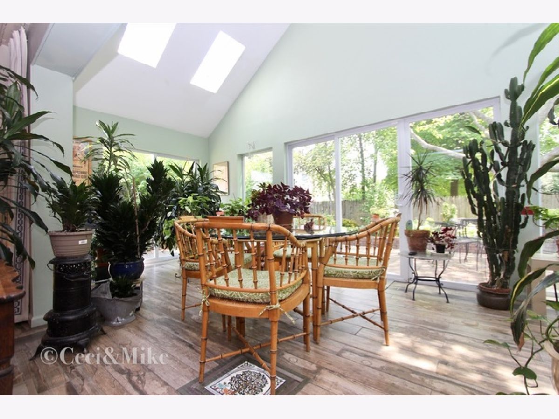
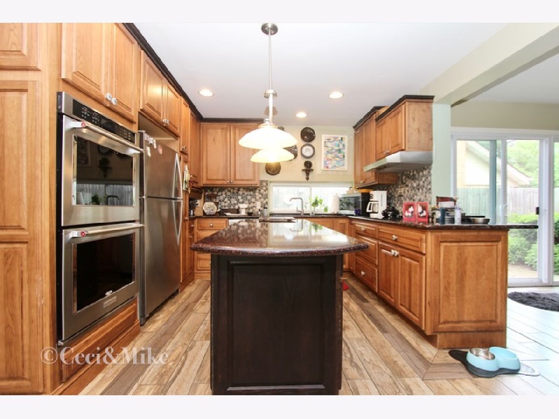


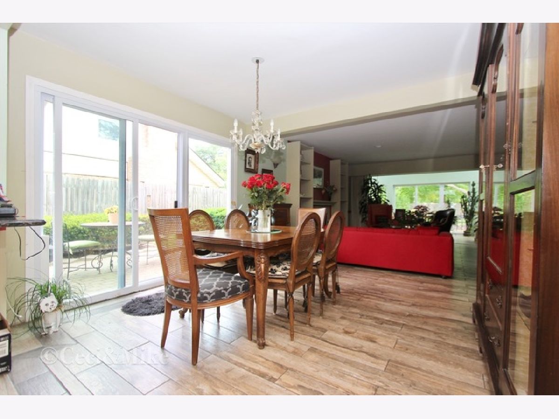
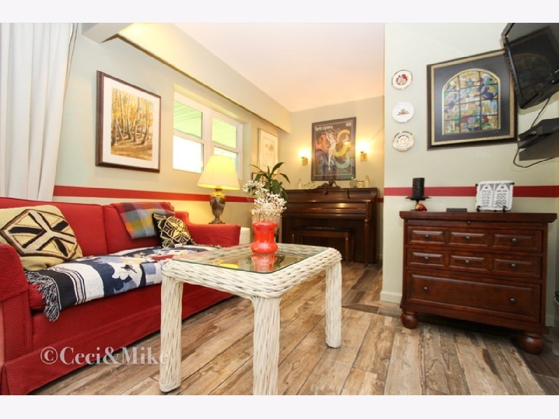

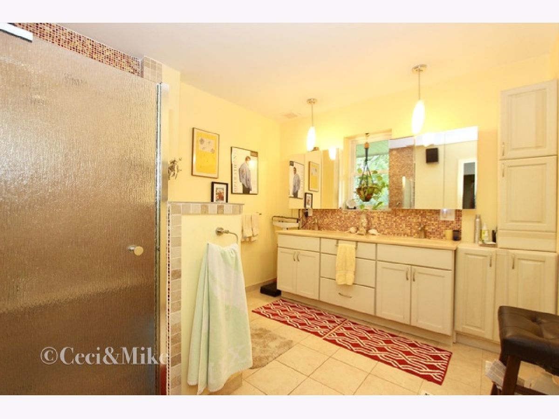
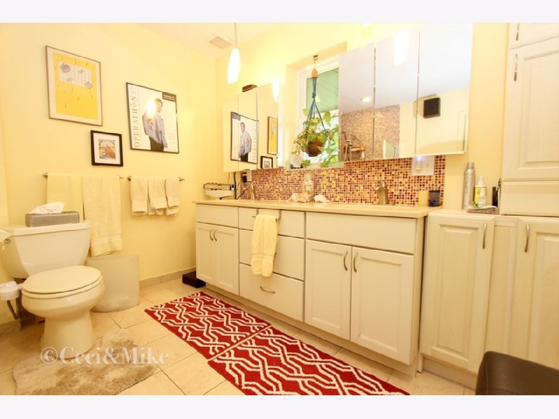
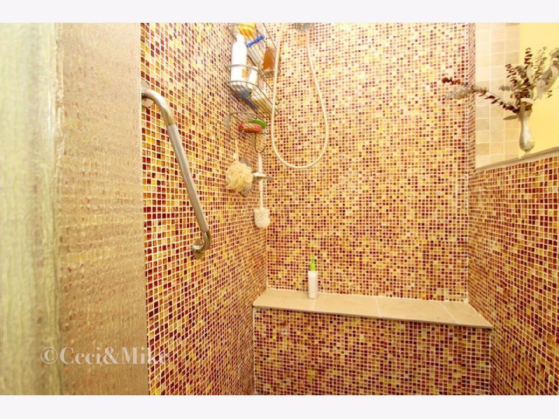

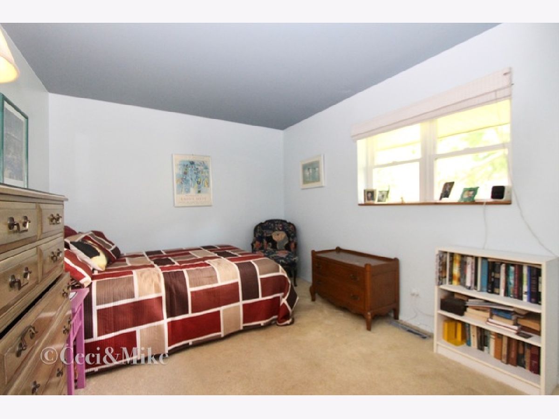

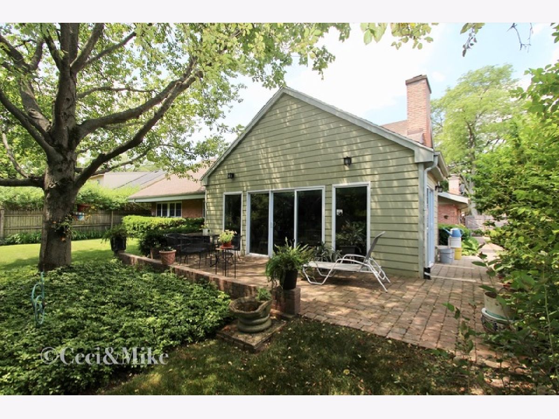

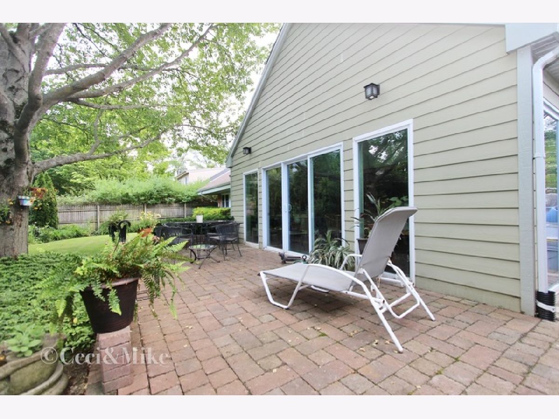
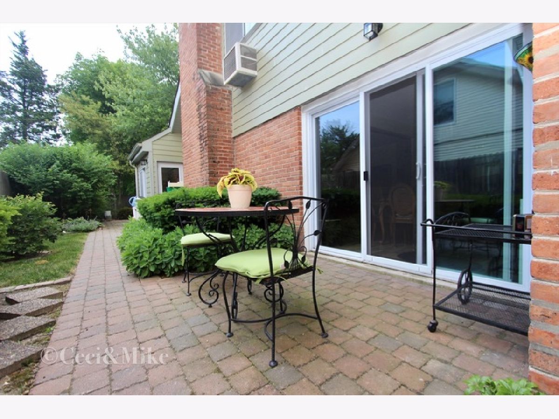
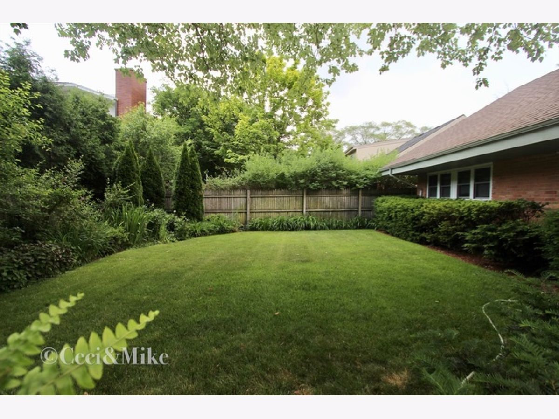
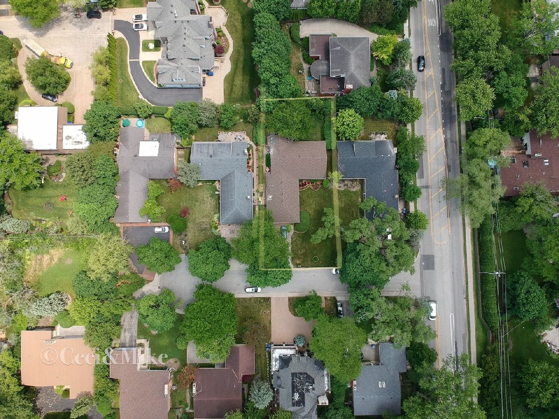


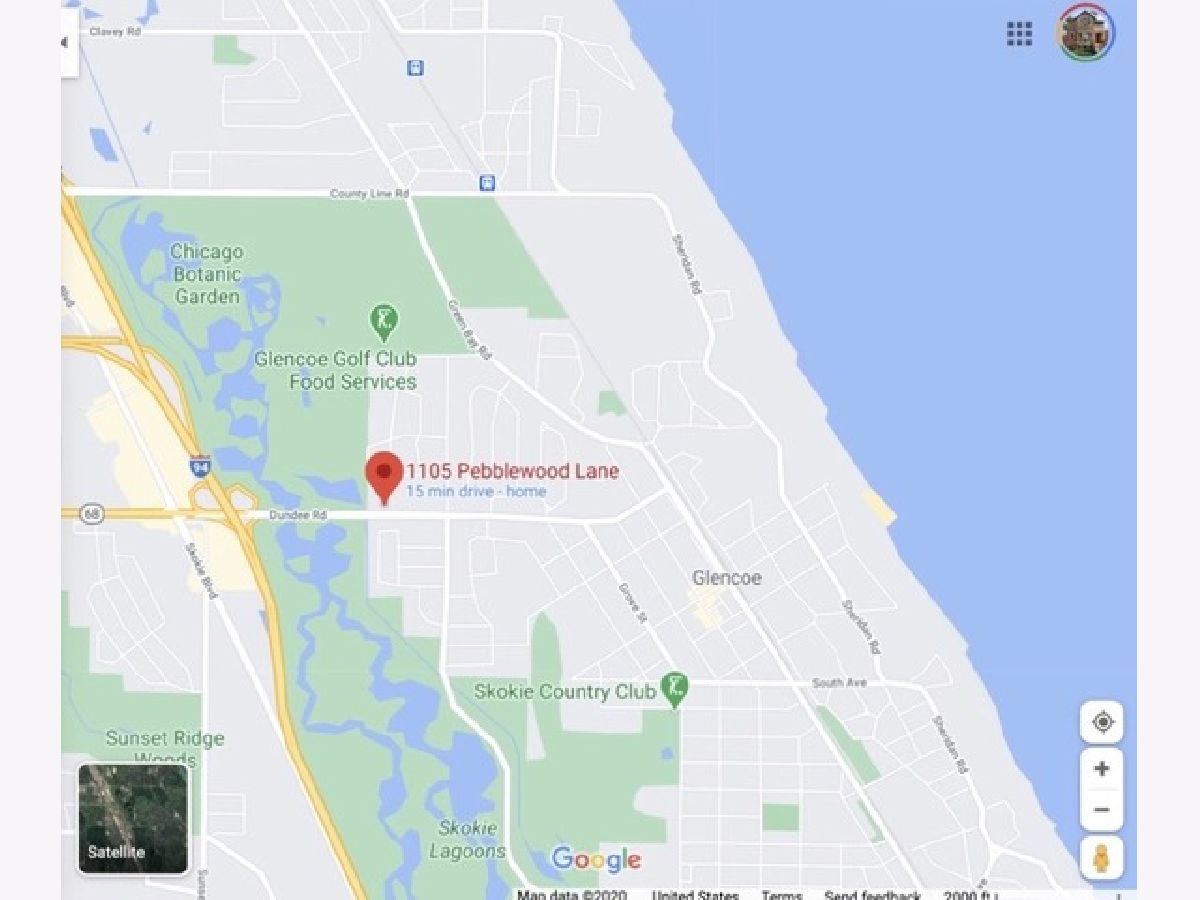
Room Specifics
Total Bedrooms: 3
Bedrooms Above Ground: 3
Bedrooms Below Ground: 0
Dimensions: —
Floor Type: Carpet
Dimensions: —
Floor Type: Carpet
Full Bathrooms: 2
Bathroom Amenities: Double Sink
Bathroom in Basement: —
Rooms: Heated Sun Room,Foyer,Eating Area
Basement Description: Slab
Other Specifics
| 2.5 | |
| Concrete Perimeter | |
| Brick | |
| Patio, Brick Paver Patio | |
| Cul-De-Sac | |
| 155 X 75 | |
| Full | |
| None | |
| Vaulted/Cathedral Ceilings, Skylight(s), Bar-Wet, First Floor Laundry, Walk-In Closet(s) | |
| Double Oven, Microwave, Dishwasher, Refrigerator, Washer, Dryer | |
| Not in DB | |
| — | |
| — | |
| — | |
| Gas Log |
Tax History
| Year | Property Taxes |
|---|---|
| 2020 | $11,566 |
Contact Agent
Nearby Similar Homes
Nearby Sold Comparables
Contact Agent
Listing Provided By
RE/MAX House of Real Estate



