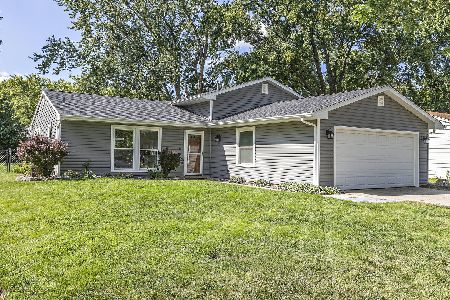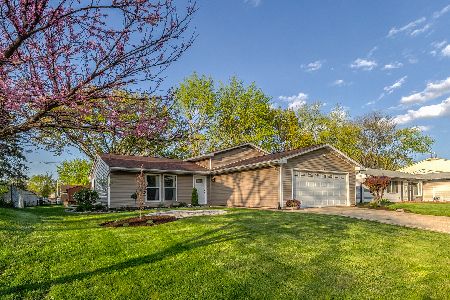1120 Price Drive, Elgin, Illinois 60120
$330,000
|
Sold
|
|
| Status: | Closed |
| Sqft: | 1,853 |
| Cost/Sqft: | $170 |
| Beds: | 4 |
| Baths: | 3 |
| Year Built: | 1974 |
| Property Taxes: | $0 |
| Days On Market: | 711 |
| Lot Size: | 0,00 |
Description
Welcome to your dream home in Elgin! This two-story residence boasts four spacious bedrooms and two and a half bathrooms, perfect for family living. The two-car garage offers convenience and storage space, while the private backyard oasis includes an 8x10 shed for additional storage needs. Nestled in the Parkwood Subdivision, this home offers suburban tranquility with urban convenience. Enjoy gatherings in the spacious living areas flooded with natural light and adorned with modern finishes. With a newer furnace and air conditioner, year-round comfort is guaranteed. Don't miss your chance to make this beautiful Elgin residence your forever home!
Property Specifics
| Single Family | |
| — | |
| — | |
| 1974 | |
| — | |
| — | |
| No | |
| — |
| Cook | |
| Parkwood | |
| — / Not Applicable | |
| — | |
| — | |
| — | |
| 11982426 | |
| 06182140280000 |
Nearby Schools
| NAME: | DISTRICT: | DISTANCE: | |
|---|---|---|---|
|
Grade School
Lords Park Elementary School |
46 | — | |
|
Middle School
Larsen Middle School |
46 | Not in DB | |
|
High School
Elgin High School |
46 | Not in DB | |
Property History
| DATE: | EVENT: | PRICE: | SOURCE: |
|---|---|---|---|
| 16 Apr, 2024 | Sold | $330,000 | MRED MLS |
| 12 Mar, 2024 | Under contract | $315,000 | MRED MLS |
| 15 Feb, 2024 | Listed for sale | $315,000 | MRED MLS |
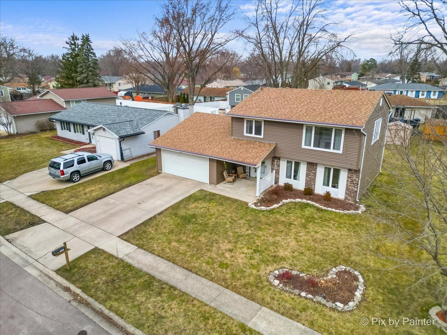
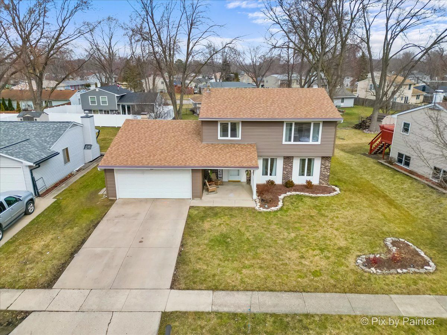
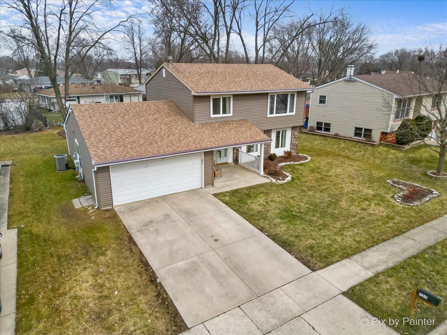
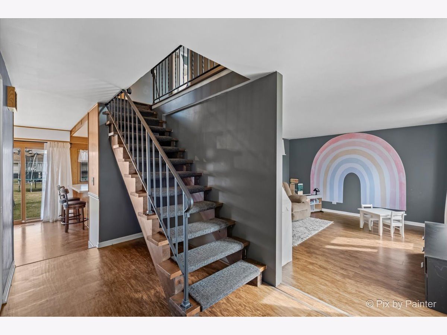
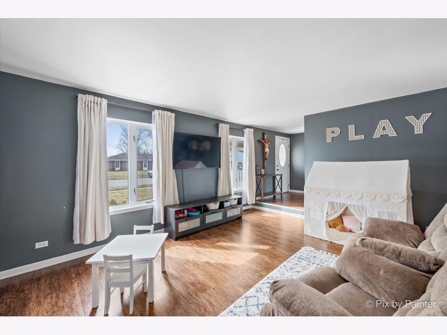
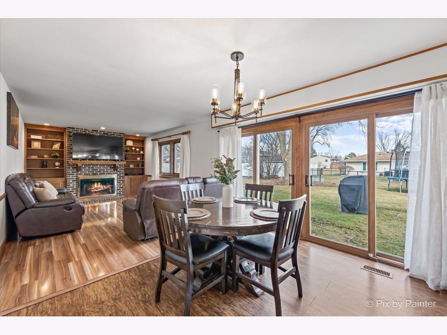
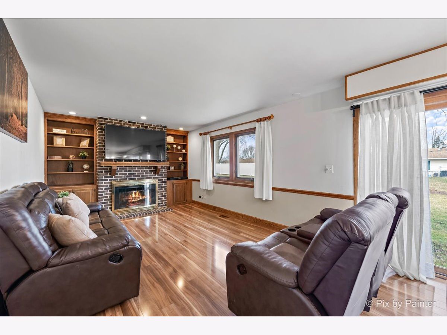
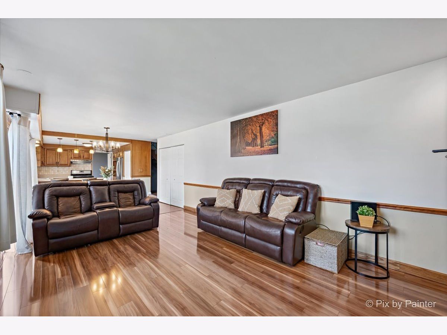
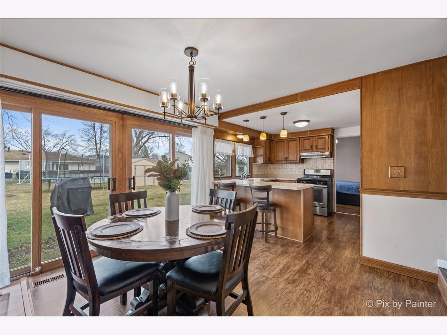
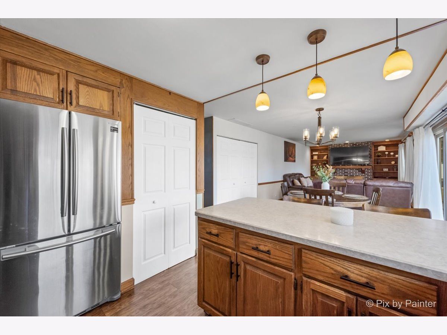
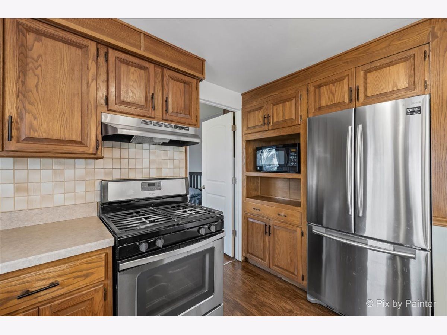
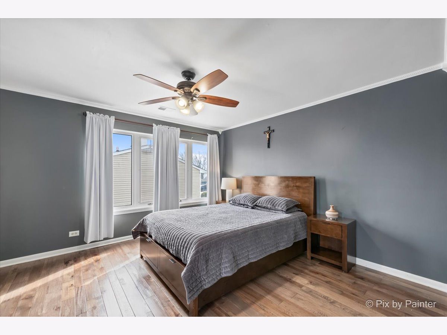
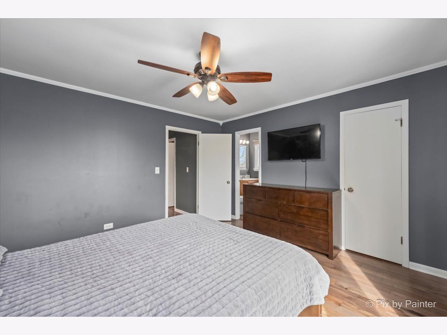
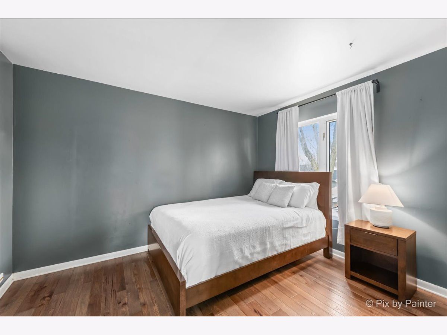
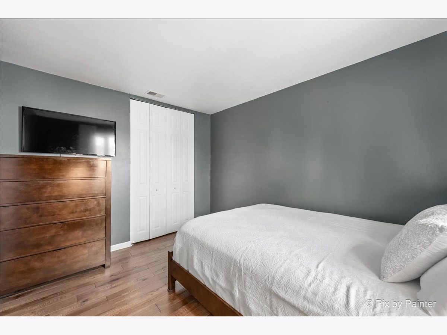
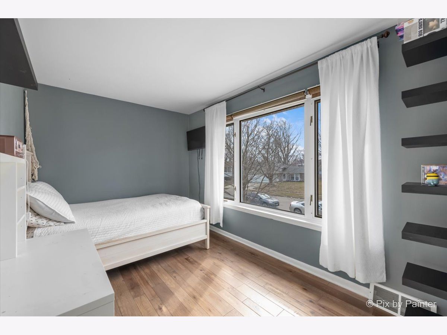
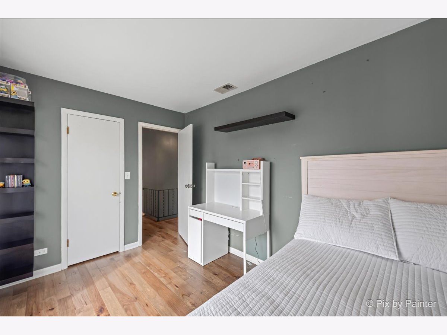
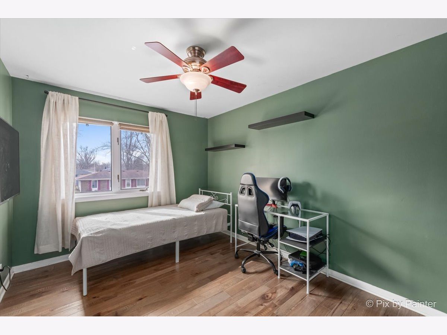
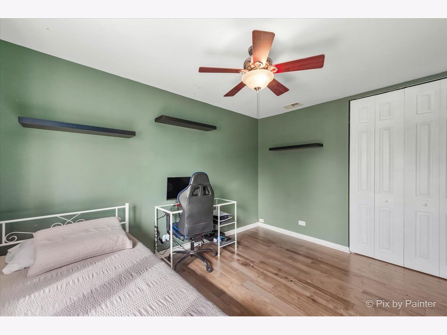
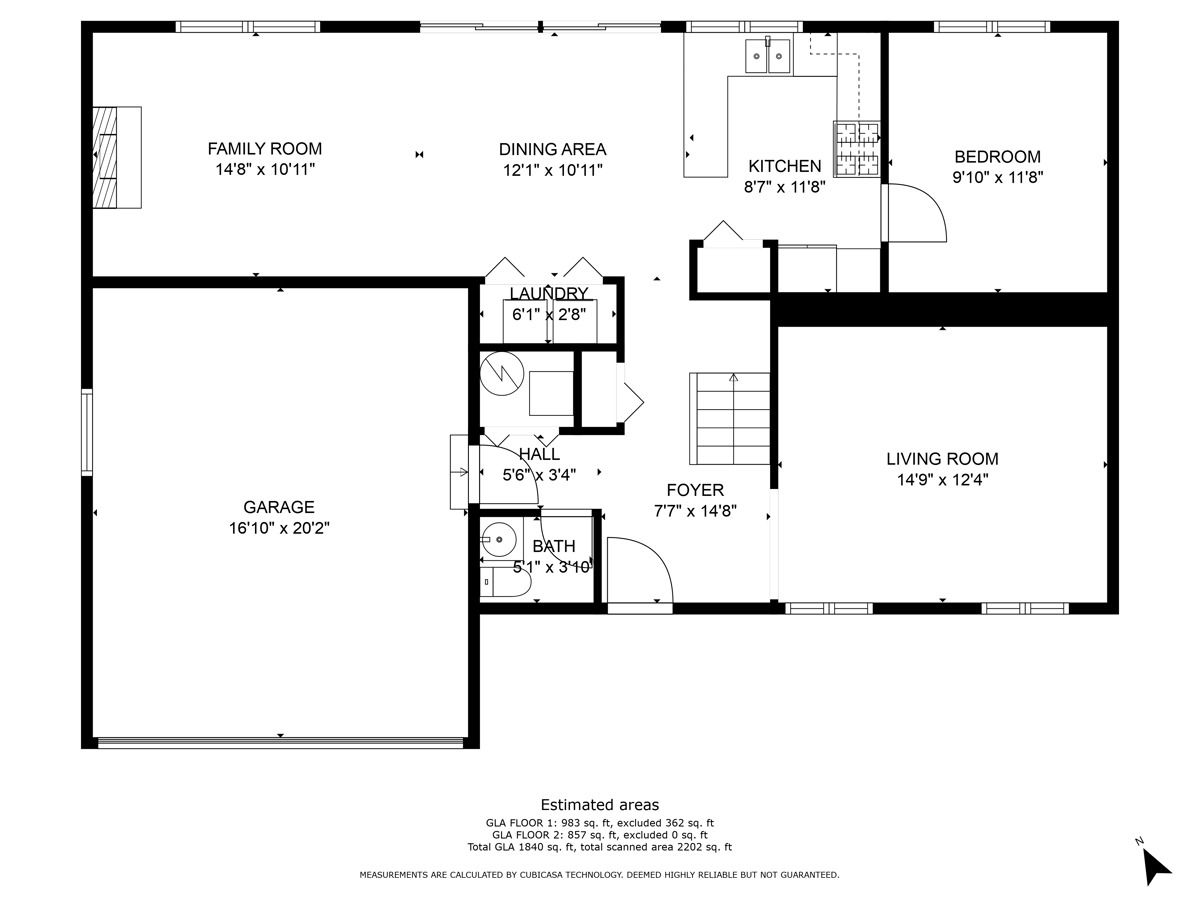
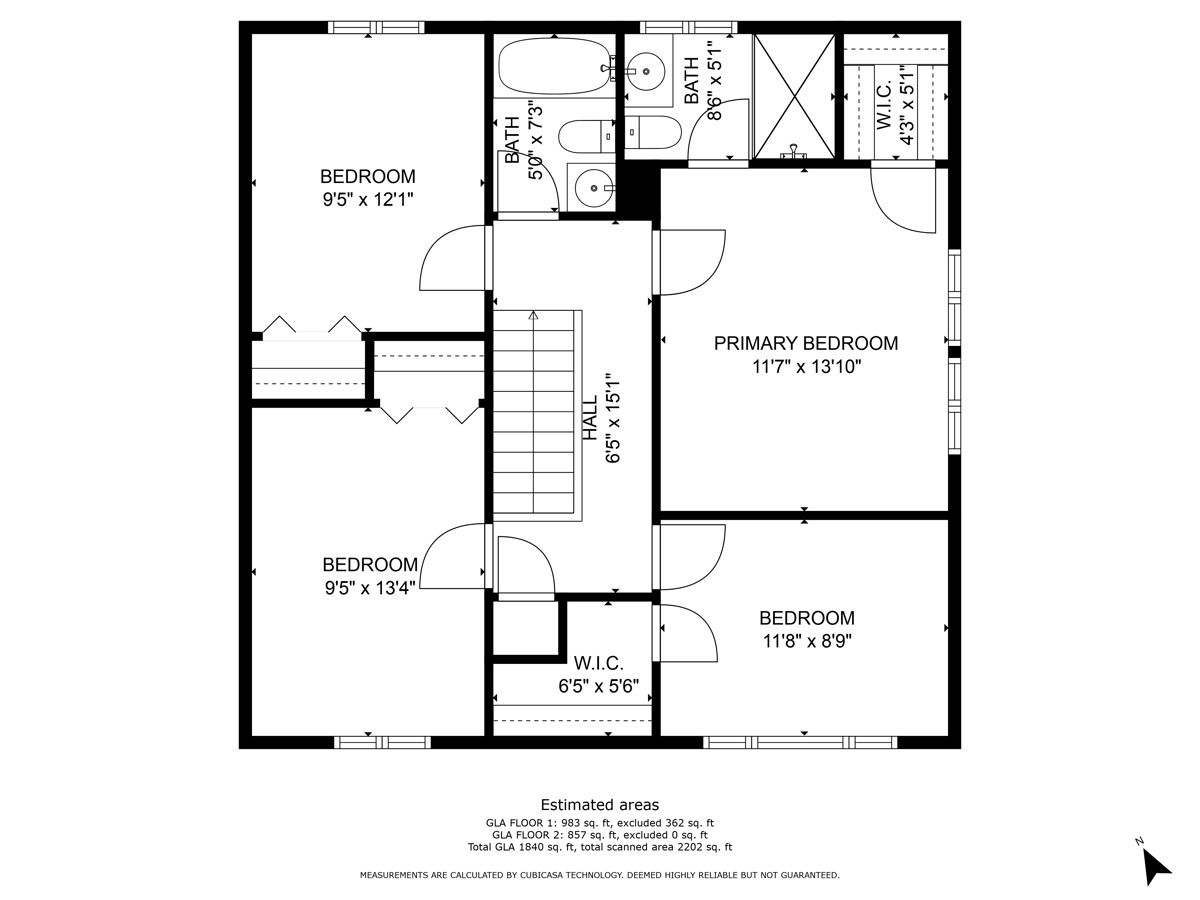
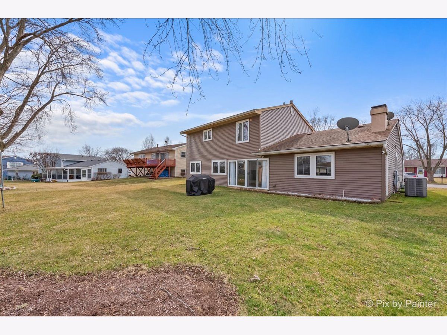
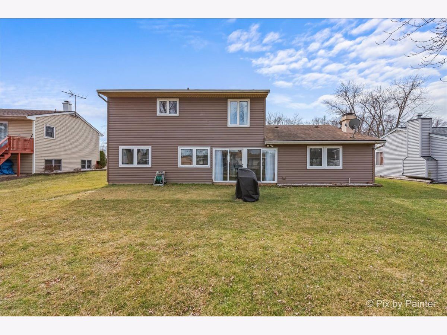
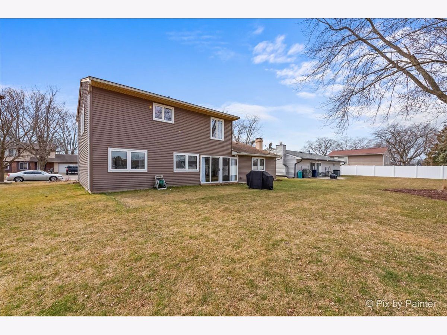
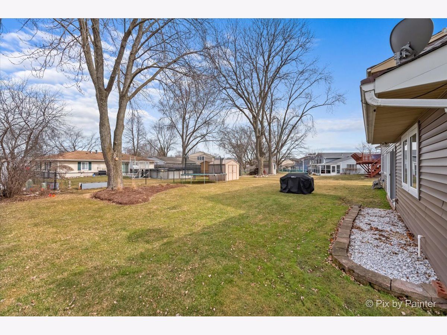
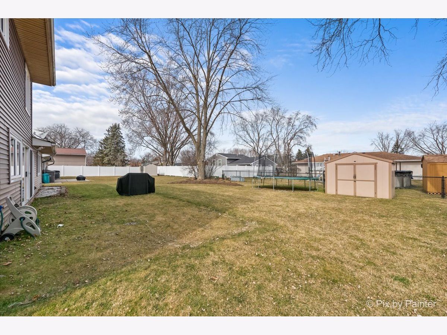
Room Specifics
Total Bedrooms: 4
Bedrooms Above Ground: 4
Bedrooms Below Ground: 0
Dimensions: —
Floor Type: —
Dimensions: —
Floor Type: —
Dimensions: —
Floor Type: —
Full Bathrooms: 3
Bathroom Amenities: —
Bathroom in Basement: 0
Rooms: —
Basement Description: Slab
Other Specifics
| 2 | |
| — | |
| Concrete | |
| — | |
| — | |
| 68X113X66X113 | |
| Unfinished | |
| — | |
| — | |
| — | |
| Not in DB | |
| — | |
| — | |
| — | |
| — |
Tax History
| Year | Property Taxes |
|---|
Contact Agent
Nearby Similar Homes
Nearby Sold Comparables
Contact Agent
Listing Provided By
CENTURY 21 New Heritage



