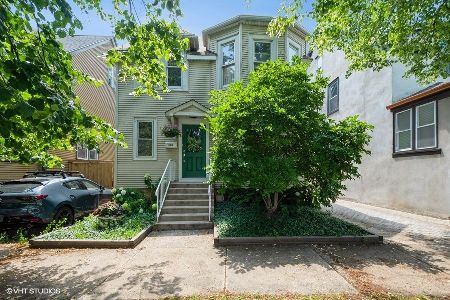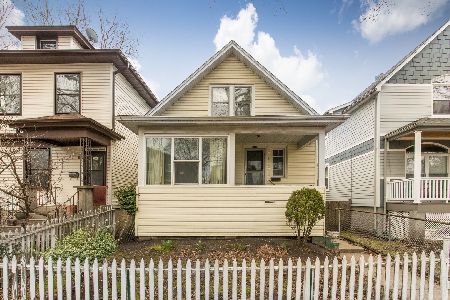1120 Sherman Avenue, Evanston, Illinois 60202
$485,000
|
Sold
|
|
| Status: | Closed |
| Sqft: | 2,100 |
| Cost/Sqft: | $237 |
| Beds: | 3 |
| Baths: | 2 |
| Year Built: | 1898 |
| Property Taxes: | $9,357 |
| Days On Market: | 2172 |
| Lot Size: | 0,08 |
Description
Modern, move-in ready home in coveted East Evanston! Beautifully updated open floor plan with high ceilings - perfect for entertaining. First floor includes spacious living room that opens to dining room and marble-floor kitchen plus full bath and two bedrooms. The wainscoting and plantation shutters give the home a warm vibe that compliments the farmhouse lifestyle. Unwind from the day in the second-floor master suite which features a large master bedroom and bathroom with jacuzzi tub and additional flex room that can be used as guest bedroom, office or nursery. The lower level has beautiful exposed brick walls, large family room, laundry room and enough space to add an additional bedroom if one desires. The sellers love the expansive backyard with deck right off of kitchen for entertaining guests. New 1.5-car garage with additional storage space. Fun family neighborhood with several parks and great schools. Easy walk to 'L' and Metra train, Lake, Downtown E-town, Dempster/Chicago shopping district w/ Starbuck's, Trader Joe's, Jewel, and trendy local cafes, restaurants and shops. Central heat/air - it's hard to find homes like this in historic East Evanston.
Property Specifics
| Single Family | |
| — | |
| Farmhouse,A-Frame | |
| 1898 | |
| Full | |
| — | |
| No | |
| 0.08 |
| Cook | |
| — | |
| 0 / Not Applicable | |
| None | |
| Public | |
| Public Sewer | |
| 10582854 | |
| 11191100190000 |
Nearby Schools
| NAME: | DISTRICT: | DISTANCE: | |
|---|---|---|---|
|
Grade School
Lincoln Elementary School |
65 | — | |
|
Middle School
Nichols Middle School |
65 | Not in DB | |
|
High School
Evanston Twp High School |
202 | Not in DB | |
Property History
| DATE: | EVENT: | PRICE: | SOURCE: |
|---|---|---|---|
| 1 Dec, 2011 | Sold | $322,000 | MRED MLS |
| 12 Oct, 2011 | Under contract | $344,000 | MRED MLS |
| — | Last price change | $345,000 | MRED MLS |
| 29 Sep, 2011 | Listed for sale | $345,000 | MRED MLS |
| 14 Feb, 2020 | Sold | $485,000 | MRED MLS |
| 13 Dec, 2019 | Under contract | $497,500 | MRED MLS |
| 28 Nov, 2019 | Listed for sale | $497,500 | MRED MLS |
Room Specifics
Total Bedrooms: 3
Bedrooms Above Ground: 3
Bedrooms Below Ground: 0
Dimensions: —
Floor Type: Carpet
Dimensions: —
Floor Type: Hardwood
Full Bathrooms: 2
Bathroom Amenities: Whirlpool
Bathroom in Basement: 0
Rooms: Walk In Closet,Deck,Tandem Room
Basement Description: Partially Finished
Other Specifics
| 1.5 | |
| — | |
| — | |
| Deck, Porch, Storms/Screens | |
| Fenced Yard,Mature Trees | |
| 27X133 | |
| — | |
| Full | |
| Vaulted/Cathedral Ceilings, Hardwood Floors, First Floor Bedroom, First Floor Full Bath, Walk-In Closet(s) | |
| Range, Microwave, Dishwasher, Refrigerator, Freezer, Washer, Dryer, Disposal, Stainless Steel Appliance(s) | |
| Not in DB | |
| Sidewalks, Street Lights, Street Paved | |
| — | |
| — | |
| — |
Tax History
| Year | Property Taxes |
|---|---|
| 2011 | $5,809 |
| 2020 | $9,357 |
Contact Agent
Nearby Similar Homes
Nearby Sold Comparables
Contact Agent
Listing Provided By
Keller Williams Chicago-Lincoln Park










