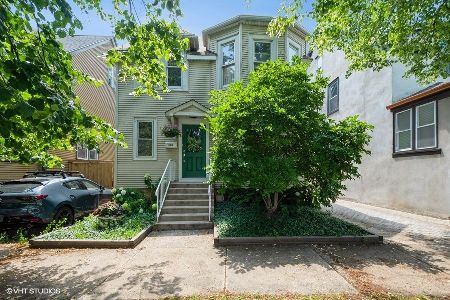1124 Sherman Avenue, Evanston, Illinois 60202
$499,000
|
Sold
|
|
| Status: | Closed |
| Sqft: | 1,450 |
| Cost/Sqft: | $344 |
| Beds: | 4 |
| Baths: | 2 |
| Year Built: | 1913 |
| Property Taxes: | $10,894 |
| Days On Market: | 211 |
| Lot Size: | 0,00 |
Description
Welcome to your charming Evanston home-nestled on a quiet, tree-lined street just blocks from the lakefront, parks, public transit, and the vibrant heart of the city. You'll love spending mornings on the enclosed front porch as the sun rises, and unwinding in the evenings on the cozy rear porch, watching the sunset. The kitchen features warm hickory cabinetry, a stylish tile backsplash, and a comfortable dining area-perfect for enjoying meals together. This home boasts 4 bedrooms-two on the main level and two upstairs-making it perfect for flexible living arrangements. Each level is complete with a full bathroom, providing both convenience and privacy for family and guests. Step outside to a private, fenced backyard, perfect for gardening, outdoor dining, or simply relaxing in a peaceful setting. A detached 2-car garage offers ample space for parking and storage-an added benefit in this highly walkable neighborhood. Need a home office or creative space? The second floor includes a private room, ideal for remote work, study, or hobbies. Situated close to shopping, restaurants, parks, beaches, METRA and CTA, this home makes it easy to enjoy all that Evanston has to offer. With its picturesque lakefront, walkable neighborhoods, and rich architectural heritage, Evanston is one of the North Shore's most desirable communities. Please note: the lift at the rear of the home is currently not in working condition.
Property Specifics
| Single Family | |
| — | |
| — | |
| 1913 | |
| — | |
| — | |
| No | |
| — |
| Cook | |
| — | |
| — / Not Applicable | |
| — | |
| — | |
| — | |
| 12335731 | |
| 11191100170000 |
Nearby Schools
| NAME: | DISTRICT: | DISTANCE: | |
|---|---|---|---|
|
Grade School
Evanston Twp High School |
202 | — | |
|
Middle School
Evanston Twp High School |
202 | Not in DB | |
|
High School
Evanston Twp High School |
202 | Not in DB | |
Property History
| DATE: | EVENT: | PRICE: | SOURCE: |
|---|---|---|---|
| 5 Jun, 2025 | Sold | $499,000 | MRED MLS |
| 14 Apr, 2025 | Under contract | $499,000 | MRED MLS |
| 11 Apr, 2025 | Listed for sale | $499,000 | MRED MLS |
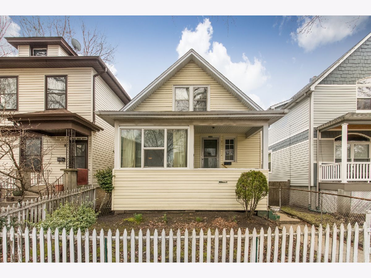
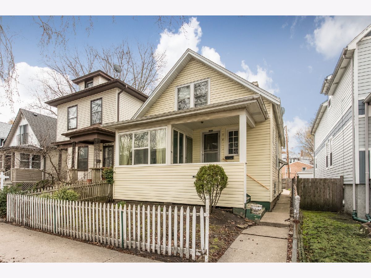
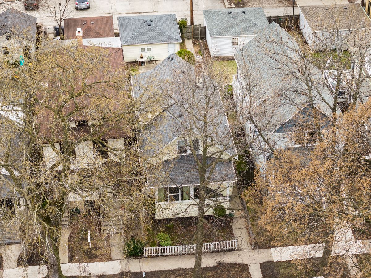
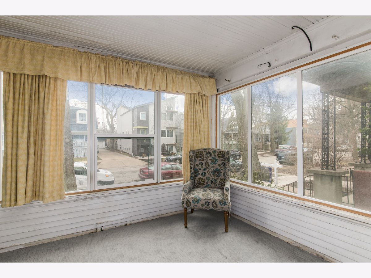
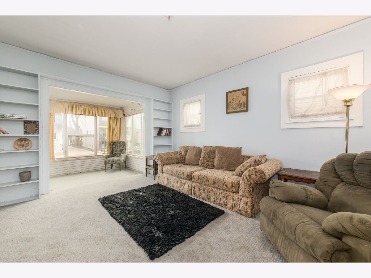
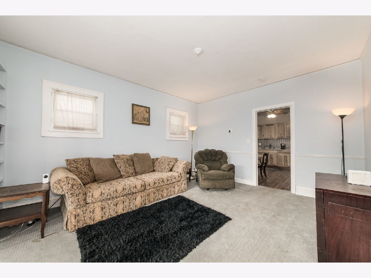
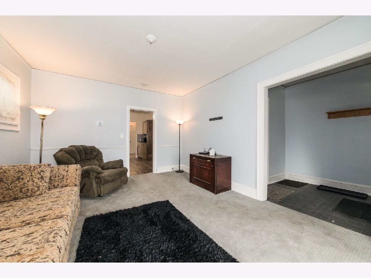
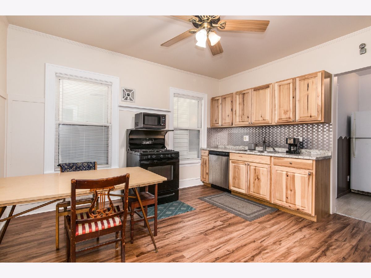
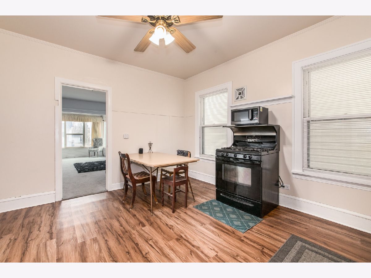
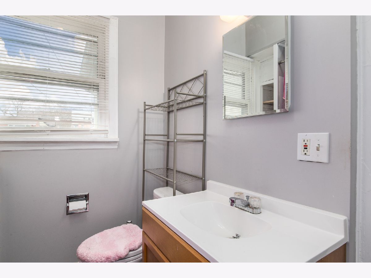
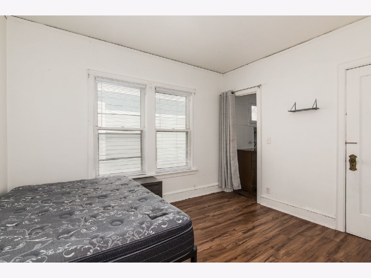
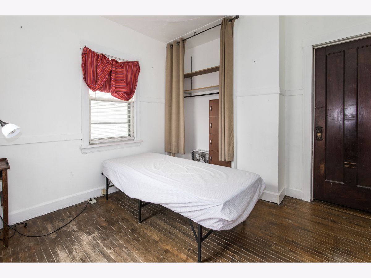
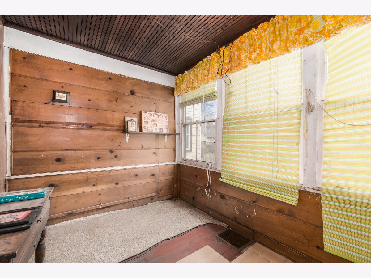
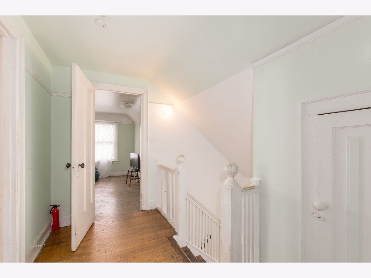
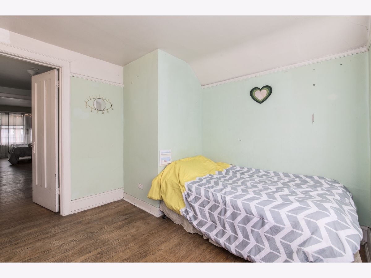
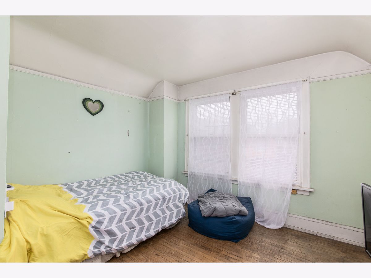
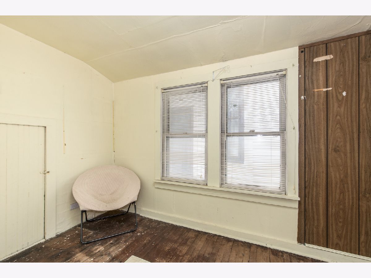
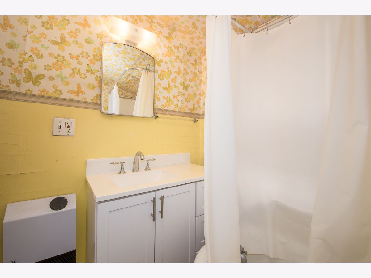
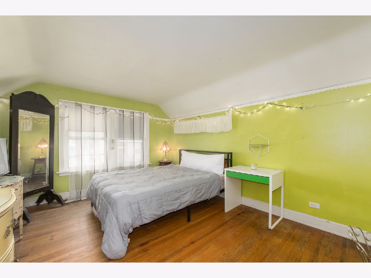
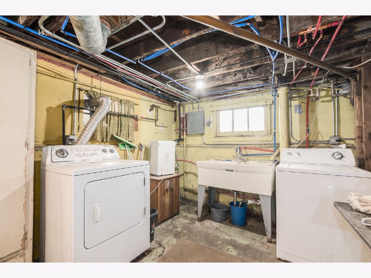
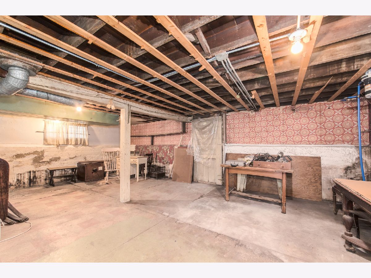
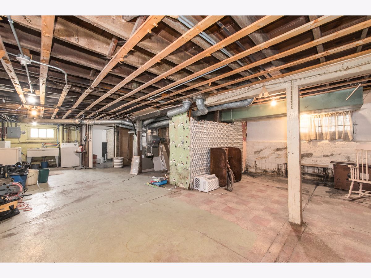
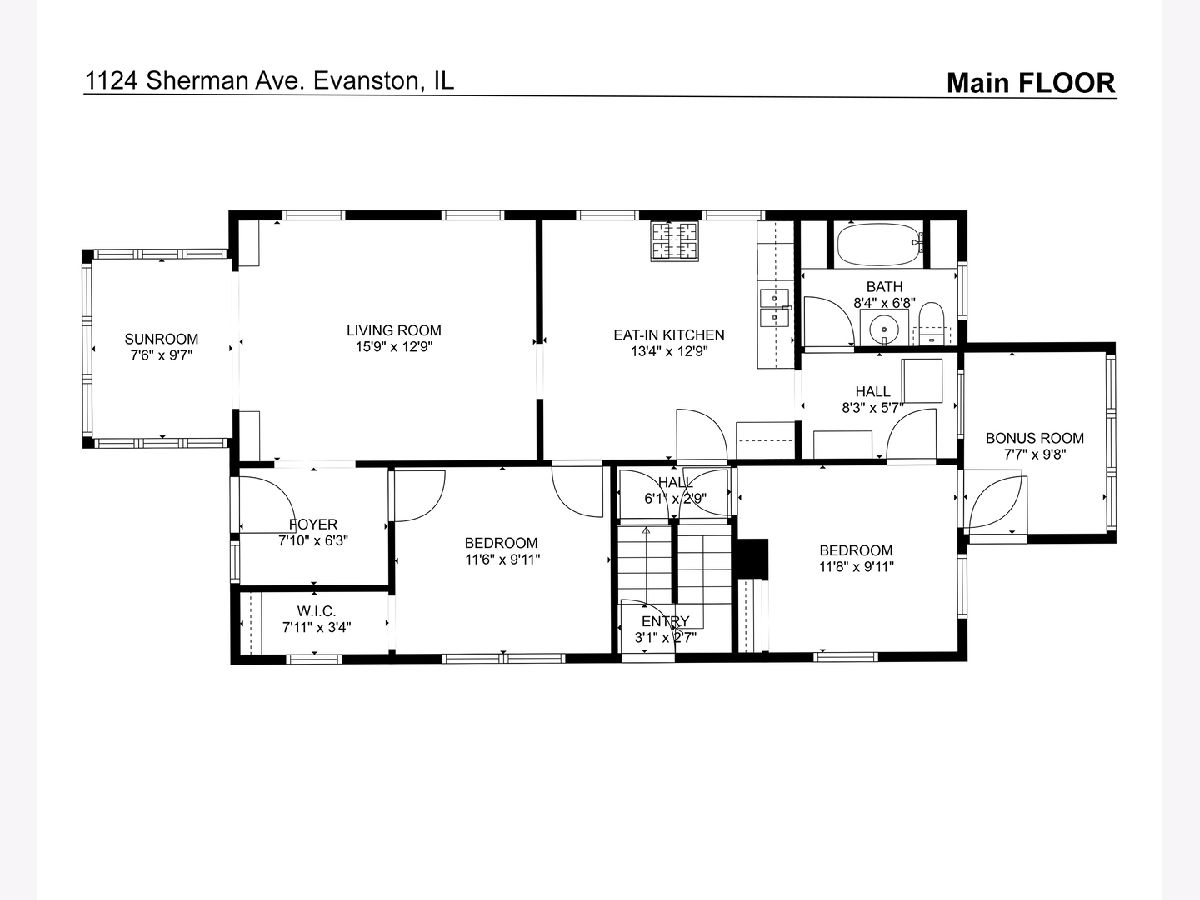
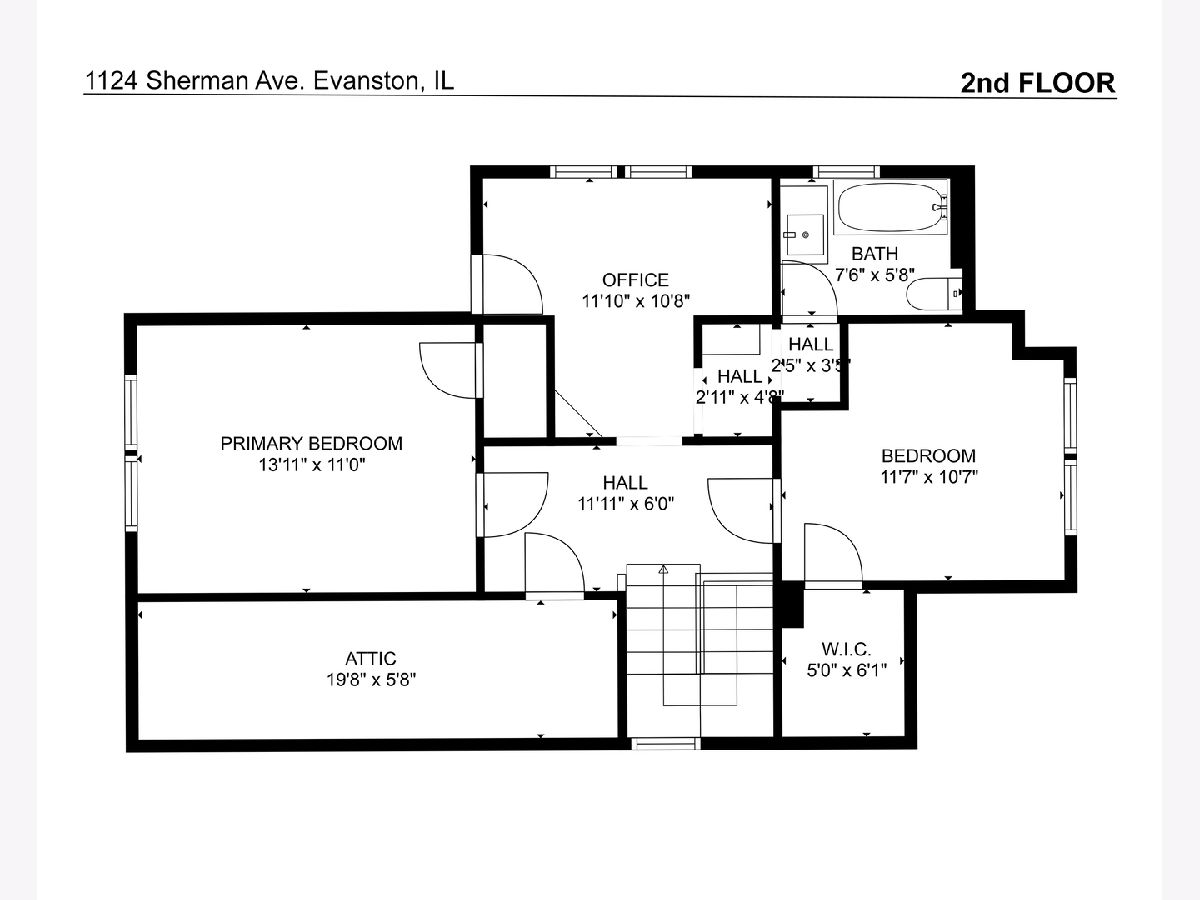
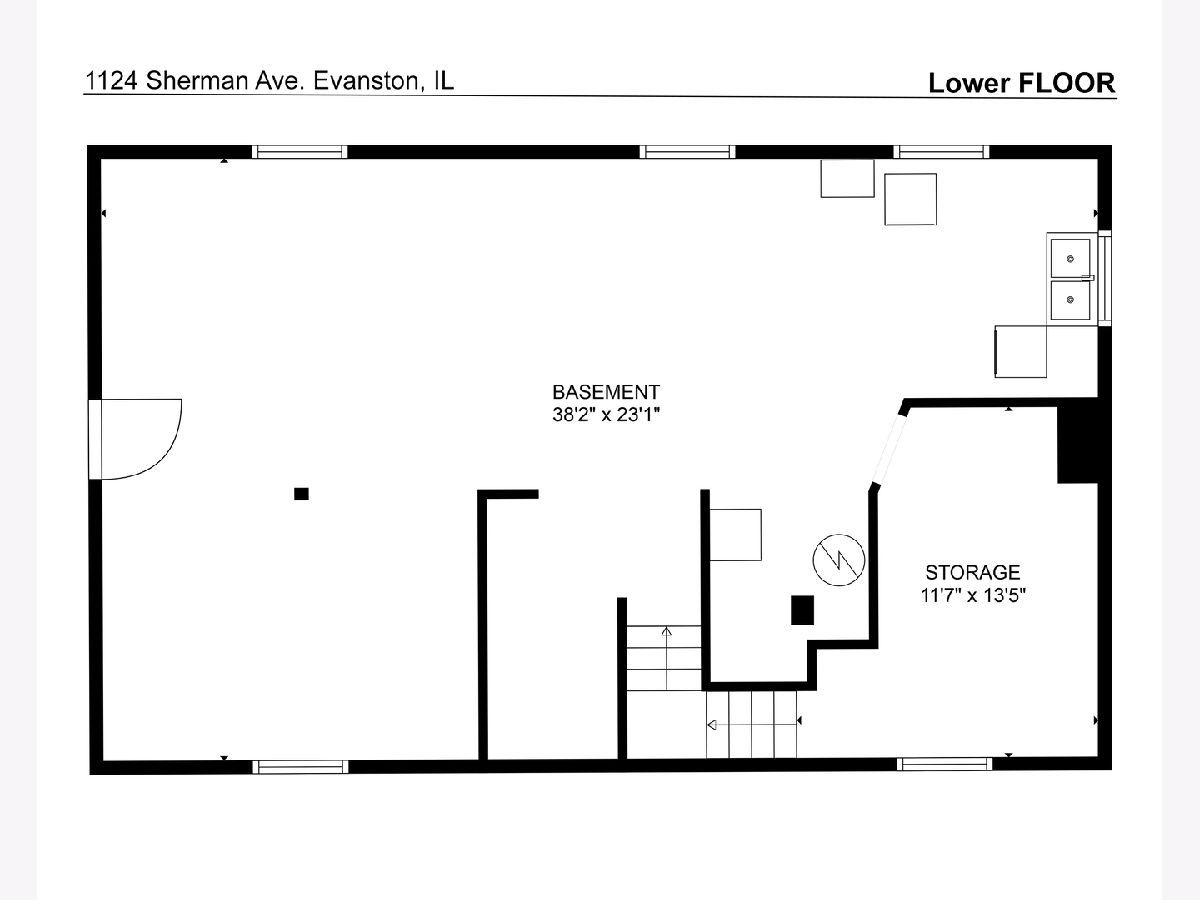
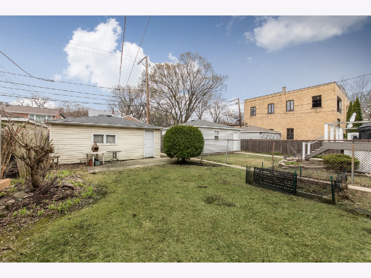
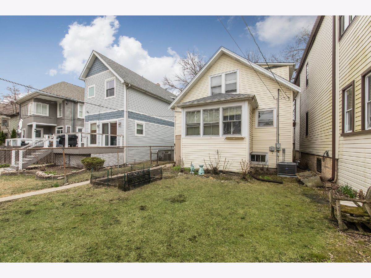
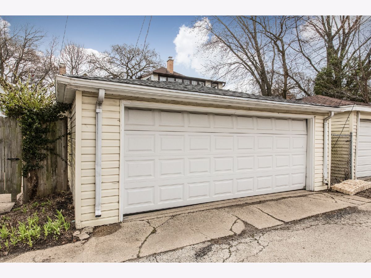
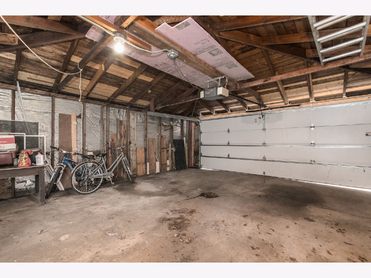
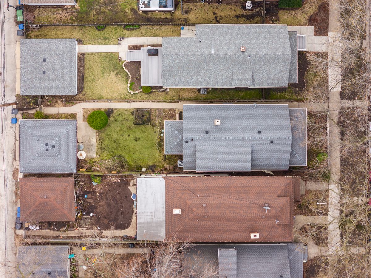
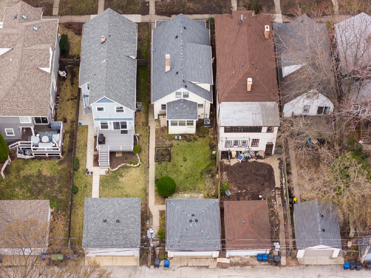
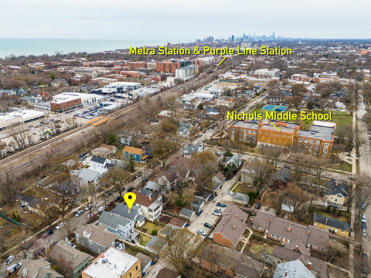
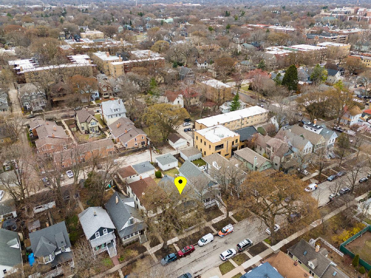
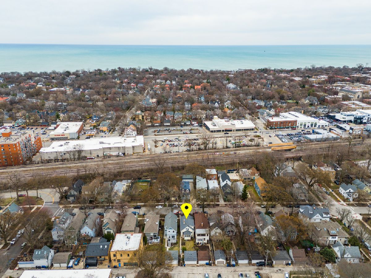
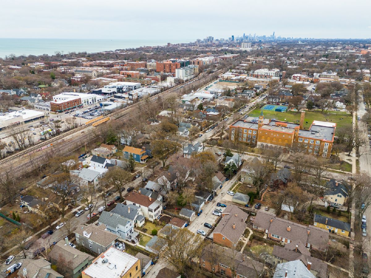
Room Specifics
Total Bedrooms: 4
Bedrooms Above Ground: 4
Bedrooms Below Ground: 0
Dimensions: —
Floor Type: —
Dimensions: —
Floor Type: —
Dimensions: —
Floor Type: —
Full Bathrooms: 2
Bathroom Amenities: —
Bathroom in Basement: 0
Rooms: —
Basement Description: —
Other Specifics
| 2 | |
| — | |
| — | |
| — | |
| — | |
| 29X133 | |
| — | |
| — | |
| — | |
| — | |
| Not in DB | |
| — | |
| — | |
| — | |
| — |
Tax History
| Year | Property Taxes |
|---|---|
| 2025 | $10,894 |
Contact Agent
Nearby Similar Homes
Nearby Sold Comparables
Contact Agent
Listing Provided By
@properties Christie?s International Real Estate


