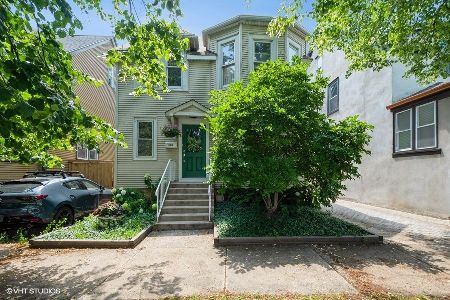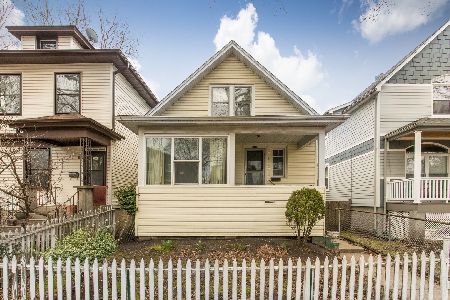1128 Sherman Avenue, Evanston, Illinois 60202
$680,000
|
Sold
|
|
| Status: | Closed |
| Sqft: | 3,500 |
| Cost/Sqft: | $194 |
| Beds: | 4 |
| Baths: | 3 |
| Year Built: | 1897 |
| Property Taxes: | $8,006 |
| Days On Market: | 4634 |
| Lot Size: | 0,00 |
Description
Total rehab with unique contemp style. New roof, windows, skylights, elec., HVAC, plumbing, drain tile, sump, custom deck & 2 car gar, bamboo flr on main level. New kit/fam rm w/SS appl, German lam cabs, prof range, quartz & butcher block counters, glass & stainless tile. Mstr w/sitting area, view of yd & 2nd closets. Custom bths w/granite, porcelain & stainless. 2nd floor laundry. Fin 3rd fl & bsmt. Close to train.
Property Specifics
| Single Family | |
| — | |
| Farmhouse | |
| 1897 | |
| Full | |
| — | |
| No | |
| — |
| Cook | |
| — | |
| 0 / Not Applicable | |
| None | |
| Public | |
| Public Sewer | |
| 08283259 | |
| 11191100150000 |
Nearby Schools
| NAME: | DISTRICT: | DISTANCE: | |
|---|---|---|---|
|
Grade School
Lincoln Elementary School |
65 | — | |
|
Middle School
Nichols Middle School |
65 | Not in DB | |
|
High School
Evanston Twp High School |
202 | Not in DB | |
Property History
| DATE: | EVENT: | PRICE: | SOURCE: |
|---|---|---|---|
| 5 Jun, 2012 | Sold | $175,500 | MRED MLS |
| 30 Jan, 2012 | Under contract | $205,000 | MRED MLS |
| — | Last price change | $219,000 | MRED MLS |
| 22 Oct, 2011 | Listed for sale | $234,900 | MRED MLS |
| 20 Apr, 2013 | Sold | $680,000 | MRED MLS |
| 18 Mar, 2013 | Under contract | $679,000 | MRED MLS |
| 1 Mar, 2013 | Listed for sale | $679,000 | MRED MLS |
| 1 May, 2014 | Sold | $760,000 | MRED MLS |
| 21 Feb, 2014 | Under contract | $750,000 | MRED MLS |
| 21 Feb, 2014 | Listed for sale | $750,000 | MRED MLS |
Room Specifics
Total Bedrooms: 5
Bedrooms Above Ground: 4
Bedrooms Below Ground: 1
Dimensions: —
Floor Type: Carpet
Dimensions: —
Floor Type: Hardwood
Dimensions: —
Floor Type: Carpet
Dimensions: —
Floor Type: —
Full Bathrooms: 3
Bathroom Amenities: —
Bathroom in Basement: 0
Rooms: Bonus Room,Bedroom 5,Deck,Library,Mud Room,Recreation Room
Basement Description: Finished
Other Specifics
| 2.1 | |
| Brick/Mortar | |
| — | |
| Deck | |
| Fenced Yard | |
| 35 X 130 | |
| Finished,Interior Stair | |
| Full | |
| Skylight(s), Second Floor Laundry | |
| Range, Microwave, Dishwasher, Refrigerator, High End Refrigerator, Washer, Dryer, Disposal, Stainless Steel Appliance(s) | |
| Not in DB | |
| Sidewalks | |
| — | |
| — | |
| — |
Tax History
| Year | Property Taxes |
|---|---|
| 2012 | $7,966 |
| 2013 | $8,006 |
| 2014 | $8,388 |
Contact Agent
Nearby Similar Homes
Nearby Sold Comparables
Contact Agent
Listing Provided By
Berkshire Hathaway HomeServices KoenigRubloff










