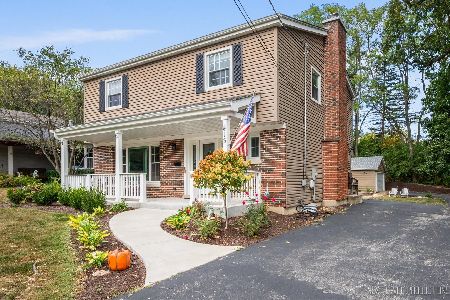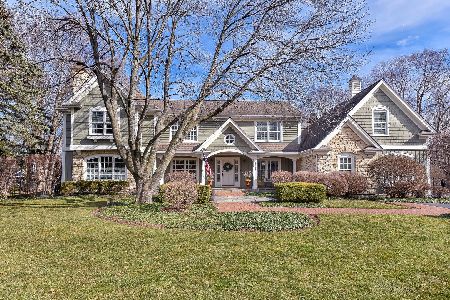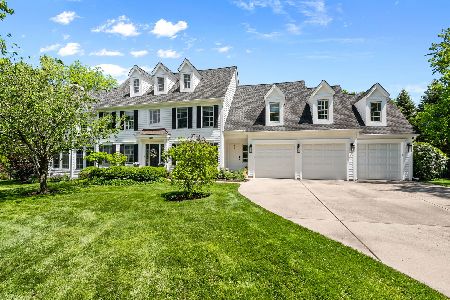1120 Sunset Road, Geneva, Illinois 60134
$572,000
|
Sold
|
|
| Status: | Closed |
| Sqft: | 3,170 |
| Cost/Sqft: | $189 |
| Beds: | 4 |
| Baths: | 3 |
| Year Built: | 1985 |
| Property Taxes: | $13,675 |
| Days On Market: | 3035 |
| Lot Size: | 0,40 |
Description
See this meticulously maintained Geneva gem. Walk to downtown Geneva shops, restaurants and Metra. Short walk to Western Avenue School, Geneva pool, Dryden Park, Sunset Recreation Center and Fox River walking/biking path. Beautifully landscaped large lot can be enjoyed from the paver patio or screened-in porch. Updated bathrooms, kitchen with custom-designed cherry kitchen cabinetry, solid surface countertops and high-end stainless appliances opens to a family room with vaulted ceiling and a wood-burning fireplace. Study with built-in cabinetry and closet, formal living and dining room, offer additional living and entertaining space. There is plenty of room for activity and storage in the partially finished basement and 3-plus car garage. Newer roof, heating and cooling system as well as a new 75-gallon hot water heater, help to make this home one you will not want to miss!
Property Specifics
| Single Family | |
| — | |
| Colonial | |
| 1985 | |
| Full | |
| — | |
| No | |
| 0.4 |
| Kane | |
| — | |
| 0 / Not Applicable | |
| None | |
| Public | |
| Public Sewer | |
| 09762346 | |
| 1210305006 |
Nearby Schools
| NAME: | DISTRICT: | DISTANCE: | |
|---|---|---|---|
|
Grade School
Western Avenue Elementary School |
304 | — | |
|
Middle School
Geneva Middle School |
304 | Not in DB | |
|
High School
Geneva Community High School |
304 | Not in DB | |
Property History
| DATE: | EVENT: | PRICE: | SOURCE: |
|---|---|---|---|
| 19 Jan, 2018 | Sold | $572,000 | MRED MLS |
| 24 Nov, 2017 | Under contract | $599,000 | MRED MLS |
| — | Last price change | $618,000 | MRED MLS |
| 27 Sep, 2017 | Listed for sale | $628,000 | MRED MLS |
Room Specifics
Total Bedrooms: 4
Bedrooms Above Ground: 4
Bedrooms Below Ground: 0
Dimensions: —
Floor Type: Carpet
Dimensions: —
Floor Type: Carpet
Dimensions: —
Floor Type: Carpet
Full Bathrooms: 3
Bathroom Amenities: Whirlpool,Separate Shower,Double Sink
Bathroom in Basement: 0
Rooms: Study,Recreation Room,Bonus Room,Utility Room-Lower Level,Sun Room
Basement Description: Partially Finished,Crawl
Other Specifics
| 3 | |
| Concrete Perimeter | |
| Concrete | |
| Brick Paver Patio, Storms/Screens | |
| Corner Lot,Wooded | |
| 133X130 | |
| — | |
| Full | |
| Vaulted/Cathedral Ceilings, Skylight(s), Hardwood Floors | |
| Microwave, Dishwasher, High End Refrigerator, Washer, Dryer, Disposal, Stainless Steel Appliance(s), Cooktop, Built-In Oven | |
| Not in DB | |
| Pool, Street Lights, Street Paved | |
| — | |
| — | |
| Wood Burning, Gas Starter |
Tax History
| Year | Property Taxes |
|---|---|
| 2018 | $13,675 |
Contact Agent
Nearby Similar Homes
Nearby Sold Comparables
Contact Agent
Listing Provided By
Select a Fee RE System







