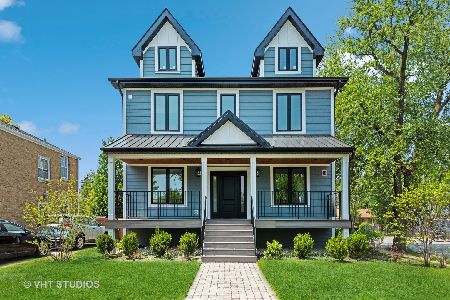1120 Washington Avenue, Park Ridge, Illinois 60068
$850,000
|
Sold
|
|
| Status: | Closed |
| Sqft: | 3,563 |
| Cost/Sqft: | $246 |
| Beds: | 4 |
| Baths: | 4 |
| Year Built: | 1998 |
| Property Taxes: | $17,944 |
| Days On Market: | 3807 |
| Lot Size: | 0,20 |
Description
This is a move-in ready, updated single family home. It is a solid brick home with an open floor plan on a large 50 x 177 foot lot. The home offers over 3500 SF and the finished basement adds an extra 1000 SF to the home and is perfect for entertaining. There are 4 spacious bedrooms with 3.5 bathrooms and a bonus room in the basement could be a 5th bedroom. The 1-car attached garage and 2.5-car detached garage offers plenty of space. Kitchen/bathrooms have granite surfaces, custom framed mirrors, & stainless steal appliances. Excellent custom finishes, include crown molding and 2 fireplaces. The kitchen area boasts porcelain tile floors while hardwood floors are seen throughout the home. Features include a first floor laundry room, a central vacuum system, a sprinkler system, an intercom and security system, central air/heat, soaking tubs/jacuzzis, and a nice size, fenced yard. The house is located in an excellent school district.
Property Specifics
| Single Family | |
| — | |
| — | |
| 1998 | |
| Full | |
| — | |
| No | |
| 0.2 |
| Cook | |
| — | |
| 0 / Not Applicable | |
| None | |
| Lake Michigan,Public | |
| Public Sewer | |
| 09014306 | |
| 09354200220000 |
Nearby Schools
| NAME: | DISTRICT: | DISTANCE: | |
|---|---|---|---|
|
Grade School
Theodore Roosevelt Elementary Sc |
64 | — | |
|
Middle School
Lincoln Middle School |
64 | Not in DB | |
|
High School
Maine South High School |
207 | Not in DB | |
Property History
| DATE: | EVENT: | PRICE: | SOURCE: |
|---|---|---|---|
| 13 Nov, 2015 | Sold | $850,000 | MRED MLS |
| 22 Sep, 2015 | Under contract | $875,000 | MRED MLS |
| 17 Aug, 2015 | Listed for sale | $875,000 | MRED MLS |
| 15 Feb, 2018 | Sold | $810,000 | MRED MLS |
| 14 Sep, 2017 | Under contract | $839,000 | MRED MLS |
| 31 Aug, 2017 | Listed for sale | $839,000 | MRED MLS |
Room Specifics
Total Bedrooms: 5
Bedrooms Above Ground: 4
Bedrooms Below Ground: 1
Dimensions: —
Floor Type: Hardwood
Dimensions: —
Floor Type: Hardwood
Dimensions: —
Floor Type: Hardwood
Dimensions: —
Floor Type: —
Full Bathrooms: 4
Bathroom Amenities: Whirlpool,Separate Shower,Steam Shower,Double Sink,Full Body Spray Shower,Soaking Tub
Bathroom in Basement: 1
Rooms: Bedroom 5,Breakfast Room,Walk In Closet
Basement Description: Finished
Other Specifics
| 3 | |
| Concrete Perimeter | |
| Brick | |
| Patio | |
| Fenced Yard | |
| 50X177 | |
| — | |
| Full | |
| Vaulted/Cathedral Ceilings, Hardwood Floors, Heated Floors, First Floor Laundry | |
| — | |
| Not in DB | |
| Sidewalks, Street Paved | |
| — | |
| — | |
| — |
Tax History
| Year | Property Taxes |
|---|---|
| 2015 | $17,944 |
| 2018 | $19,326 |
Contact Agent
Nearby Similar Homes
Nearby Sold Comparables
Contact Agent
Listing Provided By
33 Realty










