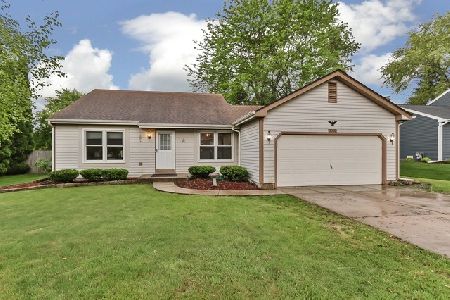1120 Waterford Cut, Crystal Lake, Illinois 60014
$232,000
|
Sold
|
|
| Status: | Closed |
| Sqft: | 2,142 |
| Cost/Sqft: | $107 |
| Beds: | 4 |
| Baths: | 3 |
| Year Built: | 1990 |
| Property Taxes: | $8,095 |
| Days On Market: | 2351 |
| Lot Size: | 0,22 |
Description
BEAUTIFUL 4+BDRM FRESHLY PAINTED, HARDWOOD THRU ENTIRE 1ST FLOOR & ALL NEW CARPETING IN UPPER LEVEL!! LIGHT BRIGHT KITCHEN OPEN TO FAMILY ROOM W/BAY BREAKFAST ROOM WINDOW, FIREPLACE & A FINISHED BASEMENT WITH ANOTHER BEDROOM! LARGE FENCED IN BACKYARD WITH A DECK & IN A GREAT LOCATION & BEAUTIFUL NEIGHBORHOOD! PLEASE NOTE TAXES ARE HIGHER DUE TO NO TAX EXEMPTIONS ON THIS PROPERTY.
Property Specifics
| Single Family | |
| — | |
| Colonial | |
| 1990 | |
| Full | |
| CHESTERFIELD | |
| No | |
| 0.22 |
| Mc Henry | |
| Sterling Estates | |
| — / Not Applicable | |
| None | |
| Public | |
| Public Sewer, Sewer-Storm | |
| 10512592 | |
| 1813201008 |
Nearby Schools
| NAME: | DISTRICT: | DISTANCE: | |
|---|---|---|---|
|
Grade School
Woods Creek Elementary School |
47 | — | |
|
Middle School
Lundahl Middle School |
47 | Not in DB | |
|
High School
Crystal Lake South High School |
155 | Not in DB | |
Property History
| DATE: | EVENT: | PRICE: | SOURCE: |
|---|---|---|---|
| 30 Nov, 2011 | Sold | $210,000 | MRED MLS |
| 28 Oct, 2011 | Under contract | $227,500 | MRED MLS |
| — | Last price change | $229,500 | MRED MLS |
| 17 Feb, 2011 | Listed for sale | $237,500 | MRED MLS |
| 11 Oct, 2019 | Sold | $232,000 | MRED MLS |
| 16 Sep, 2019 | Under contract | $229,900 | MRED MLS |
| 10 Sep, 2019 | Listed for sale | $229,900 | MRED MLS |
Room Specifics
Total Bedrooms: 5
Bedrooms Above Ground: 4
Bedrooms Below Ground: 1
Dimensions: —
Floor Type: Carpet
Dimensions: —
Floor Type: Carpet
Dimensions: —
Floor Type: Carpet
Dimensions: —
Floor Type: —
Full Bathrooms: 3
Bathroom Amenities: —
Bathroom in Basement: 0
Rooms: Bedroom 5,Mud Room,Recreation Room
Basement Description: Finished,Crawl
Other Specifics
| 2 | |
| Concrete Perimeter | |
| Asphalt | |
| Deck, Above Ground Pool | |
| Fenced Yard,Landscaped,Water Rights | |
| 82 X 120 | |
| Unfinished | |
| Full | |
| Hardwood Floors, First Floor Laundry | |
| Range, Microwave, Dishwasher, Refrigerator, Washer, Dryer, Disposal | |
| Not in DB | |
| Water Rights, Sidewalks, Street Lights, Street Paved | |
| — | |
| — | |
| Wood Burning, Gas Log, Gas Starter |
Tax History
| Year | Property Taxes |
|---|---|
| 2011 | $6,624 |
| 2019 | $8,095 |
Contact Agent
Nearby Similar Homes
Nearby Sold Comparables
Contact Agent
Listing Provided By
RE/MAX Unlimited Northwest








