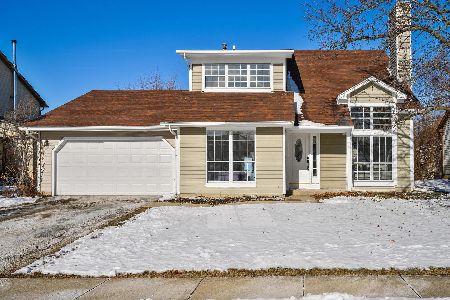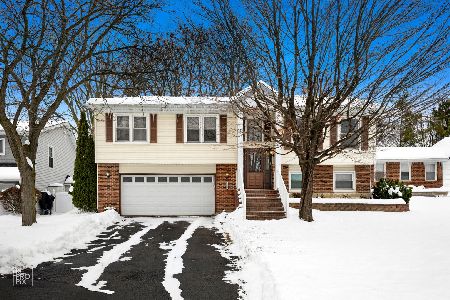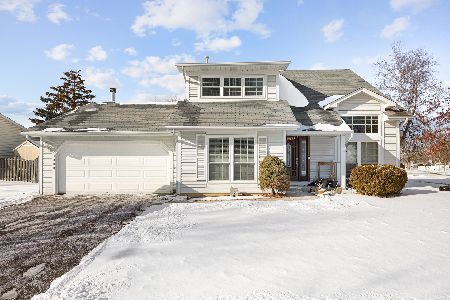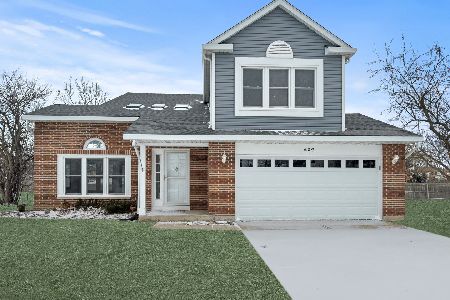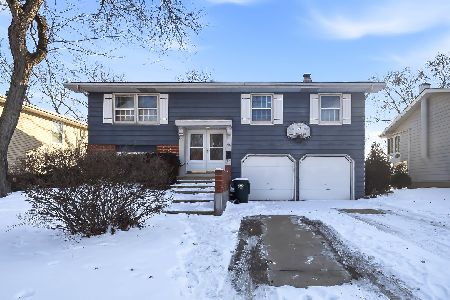1120 Worthington Drive, Hoffman Estates, Illinois 60169
$365,000
|
Sold
|
|
| Status: | Closed |
| Sqft: | 2,850 |
| Cost/Sqft: | $133 |
| Beds: | 5 |
| Baths: | 4 |
| Year Built: | 1979 |
| Property Taxes: | $8,050 |
| Days On Market: | 5426 |
| Lot Size: | 0,23 |
Description
TWO MASTER BEDROOMS IN THIS FABULOUS 5 BEDROOM HOME W/ 3.1 BATHS & FINISHED BASEMENT! ENJOY THIS BEAUTIFULLY UPDATED KITCHEN W/CHERRY CABINETS & WONDERFULLY EXPANDED FAMILY RM W/FIREPLACE! FORMAL DINING RM! SIDING, SOFFITS, FASCIA, & GUTTERS NEW IN 2005! GREAT YARD! BRAND NEW WINDOWS, DECK, SHED, & GARAGE DOOR OPENER IN 2010! PLENTY OF STORAGE! SCHOOL DIST.54 & 211! NOT A SHORT SALE OR A FORECLOSURE!
Property Specifics
| Single Family | |
| — | |
| Colonial | |
| 1979 | |
| Full | |
| CUSTOM | |
| No | |
| 0.23 |
| Cook | |
| Chestnut Ridge | |
| 0 / Not Applicable | |
| None | |
| Public | |
| Public Sewer | |
| 07764183 | |
| 07161080260000 |
Nearby Schools
| NAME: | DISTRICT: | DISTANCE: | |
|---|---|---|---|
|
Grade School
Winston Churchill Elementary Sch |
54 | — | |
|
Middle School
Eisenhower Junior High School |
54 | Not in DB | |
|
High School
Hoffman Estates High School |
211 | Not in DB | |
Property History
| DATE: | EVENT: | PRICE: | SOURCE: |
|---|---|---|---|
| 6 Jul, 2011 | Sold | $365,000 | MRED MLS |
| 24 May, 2011 | Under contract | $379,900 | MRED MLS |
| — | Last price change | $394,900 | MRED MLS |
| 26 Mar, 2011 | Listed for sale | $394,900 | MRED MLS |
Room Specifics
Total Bedrooms: 5
Bedrooms Above Ground: 5
Bedrooms Below Ground: 0
Dimensions: —
Floor Type: Carpet
Dimensions: —
Floor Type: Carpet
Dimensions: —
Floor Type: Carpet
Dimensions: —
Floor Type: —
Full Bathrooms: 4
Bathroom Amenities: Whirlpool
Bathroom in Basement: 0
Rooms: Bedroom 5,Play Room,Recreation Room,Storage
Basement Description: Finished
Other Specifics
| 2 | |
| — | |
| — | |
| — | |
| — | |
| 80 X 127 | |
| Pull Down Stair | |
| Full | |
| Skylight(s), Hardwood Floors, First Floor Laundry | |
| Range, Microwave, Dishwasher, Refrigerator, Washer, Dryer, Disposal | |
| Not in DB | |
| Sidewalks, Street Lights, Street Paved | |
| — | |
| — | |
| Wood Burning, Gas Log |
Tax History
| Year | Property Taxes |
|---|---|
| 2011 | $8,050 |
Contact Agent
Nearby Similar Homes
Nearby Sold Comparables
Contact Agent
Listing Provided By
RE/MAX Suburban

