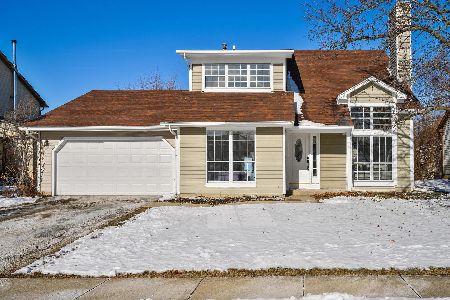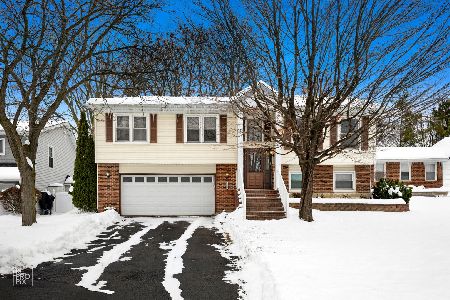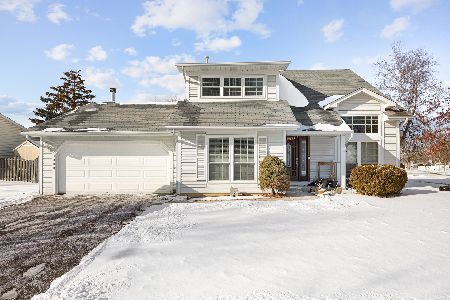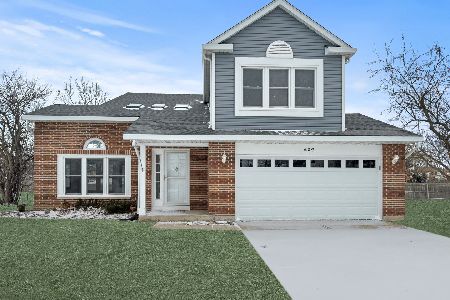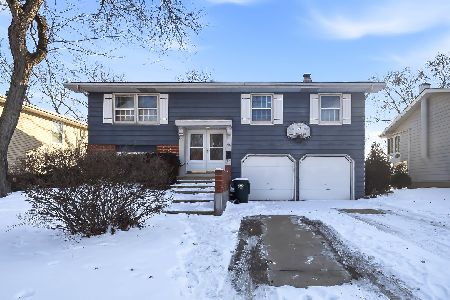1131 Warwick Circle, Hoffman Estates, Illinois 60169
$421,000
|
Sold
|
|
| Status: | Closed |
| Sqft: | 4,573 |
| Cost/Sqft: | $93 |
| Beds: | 4 |
| Baths: | 4 |
| Year Built: | 1980 |
| Property Taxes: | $10,424 |
| Days On Market: | 2532 |
| Lot Size: | 0,18 |
Description
PLEASE CONTINUE TO SHOW! This lovely 2 story home has a large addition on the 1st and 2nd floors. An awesome custom cooks kitchen with high-end appliances, a pantry, and two islands! An adjacent wet bar opens to a huge family room with a wood burning fireplace; enough room to entertain the whole crowd! Both rooms have natural oak flooring. The 2nd level has 2 very large master suites and 2 full baths with double sinks. Plus 2 guest bedrooms and a guest bath with two sinks and a changing area; privacy for all! There is plenty of storage throughout with multiple walk-in closets. The basement is partially finished and has a playroom, office, and more storage. There is also a 16 x 10 deck and brick patio with a built-in stainless steel natural gas grill. Plus a 1st-floor laundry, utility sink, and mudroom. Well maintained...new furnace -2018, concrete driveway with extra parking pad - 2017. 2 -hot water heaters -3 yrs old.
Property Specifics
| Single Family | |
| — | |
| — | |
| 1980 | |
| Full | |
| EXPANDED 2-STORY | |
| No | |
| 0.18 |
| Cook | |
| — | |
| 0 / Not Applicable | |
| None | |
| Lake Michigan | |
| Public Sewer | |
| 10290080 | |
| 07161080030000 |
Nearby Schools
| NAME: | DISTRICT: | DISTANCE: | |
|---|---|---|---|
|
Grade School
Hoover Math & Science Academy |
54 | — | |
|
Middle School
Eisenhower Junior High School |
54 | Not in DB | |
|
High School
Hoffman Estates High School |
211 | Not in DB | |
Property History
| DATE: | EVENT: | PRICE: | SOURCE: |
|---|---|---|---|
| 19 Jun, 2008 | Sold | $423,000 | MRED MLS |
| 27 May, 2008 | Under contract | $449,900 | MRED MLS |
| 20 May, 2008 | Listed for sale | $449,900 | MRED MLS |
| 13 Jun, 2019 | Sold | $421,000 | MRED MLS |
| 15 Apr, 2019 | Under contract | $425,000 | MRED MLS |
| — | Last price change | $437,500 | MRED MLS |
| 26 Feb, 2019 | Listed for sale | $437,500 | MRED MLS |
Room Specifics
Total Bedrooms: 4
Bedrooms Above Ground: 4
Bedrooms Below Ground: 0
Dimensions: —
Floor Type: Carpet
Dimensions: —
Floor Type: Carpet
Dimensions: —
Floor Type: Carpet
Full Bathrooms: 4
Bathroom Amenities: Whirlpool,Separate Shower,Double Sink
Bathroom in Basement: 0
Rooms: Foyer,Office,Recreation Room
Basement Description: Finished,Crawl
Other Specifics
| 2 | |
| Concrete Perimeter | |
| Concrete | |
| Outdoor Grill | |
| — | |
| 65X123X66X119 | |
| Unfinished | |
| Full | |
| Bar-Wet, Hardwood Floors, First Floor Laundry, Walk-In Closet(s) | |
| Double Oven, Microwave, Dishwasher, High End Refrigerator, Bar Fridge, Washer, Dryer, Disposal, Cooktop, Built-In Oven | |
| Not in DB | |
| Sidewalks, Street Lights, Street Paved | |
| — | |
| — | |
| Wood Burning, Gas Starter |
Tax History
| Year | Property Taxes |
|---|---|
| 2008 | $6,925 |
| 2019 | $10,424 |
Contact Agent
Nearby Similar Homes
Nearby Sold Comparables
Contact Agent
Listing Provided By
Coldwell Banker Residential Brokerage

