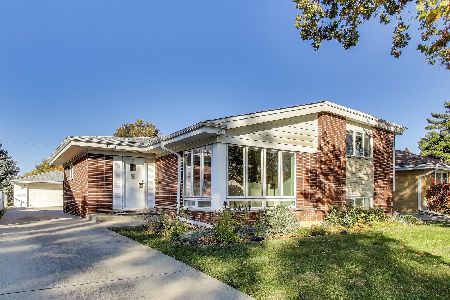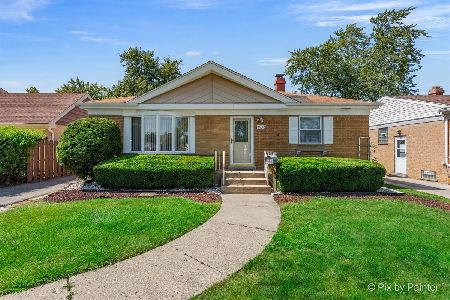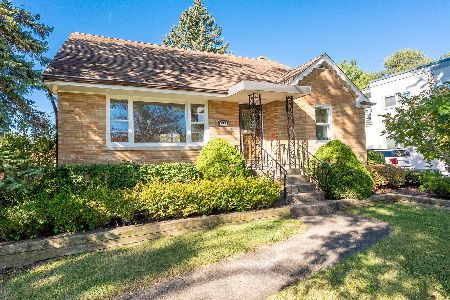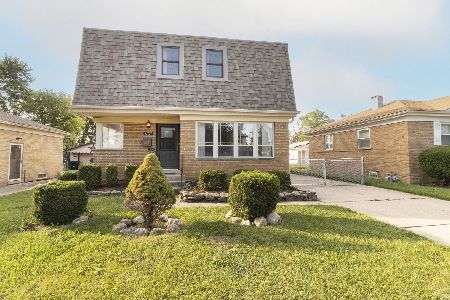11201 Summerdale Street, Westchester, Illinois 60154
$378,000
|
Sold
|
|
| Status: | Closed |
| Sqft: | 2,235 |
| Cost/Sqft: | $172 |
| Beds: | 3 |
| Baths: | 4 |
| Year Built: | 2000 |
| Property Taxes: | $8,656 |
| Days On Market: | 4311 |
| Lot Size: | 0,00 |
Description
Uniquely different from the other Preakness models! End home on the pond! Open floor plan no island in the kitchen, granite countertops, gas fireplace in the family room adjacent to kitchen! Built-in dining room buffet, cedar closets, underground sprinkler system and in the flower beds; steam shower, alarm system etc. Cream colored carpeting, closets galore. Handicapped equipped including chair lift. See this one!
Property Specifics
| Single Family | |
| — | |
| — | |
| 2000 | |
| Full | |
| PREAKNESS | |
| Yes | |
| — |
| Cook | |
| Avondale | |
| 132 / Monthly | |
| Lawn Care,Scavenger,Snow Removal | |
| Lake Michigan | |
| Public Sewer | |
| 08531767 | |
| 15302060010000 |
Nearby Schools
| NAME: | DISTRICT: | DISTANCE: | |
|---|---|---|---|
|
High School
Proviso West High School |
209 | Not in DB | |
Property History
| DATE: | EVENT: | PRICE: | SOURCE: |
|---|---|---|---|
| 20 Feb, 2015 | Sold | $378,000 | MRED MLS |
| 29 Jan, 2015 | Under contract | $384,500 | MRED MLS |
| 5 Feb, 2014 | Listed for sale | $384,500 | MRED MLS |
Room Specifics
Total Bedrooms: 3
Bedrooms Above Ground: 3
Bedrooms Below Ground: 0
Dimensions: —
Floor Type: Carpet
Dimensions: —
Floor Type: Carpet
Full Bathrooms: 4
Bathroom Amenities: Separate Shower,Steam Shower,Soaking Tub
Bathroom in Basement: 1
Rooms: Foyer,Recreation Room,Storage,Utility Room-Lower Level
Basement Description: Finished
Other Specifics
| 2 | |
| — | |
| — | |
| Deck | |
| Pond(s) | |
| 40X110 | |
| — | |
| Full | |
| Vaulted/Cathedral Ceilings, Sauna/Steam Room, Hardwood Floors | |
| — | |
| Not in DB | |
| — | |
| — | |
| — | |
| — |
Tax History
| Year | Property Taxes |
|---|---|
| 2015 | $8,656 |
Contact Agent
Nearby Similar Homes
Nearby Sold Comparables
Contact Agent
Listing Provided By
RE/MAX Properties









