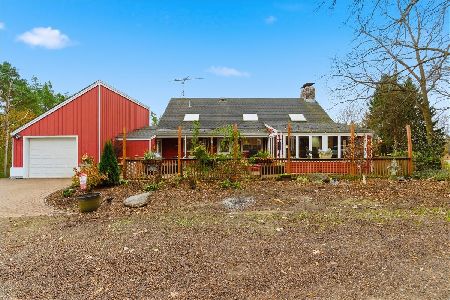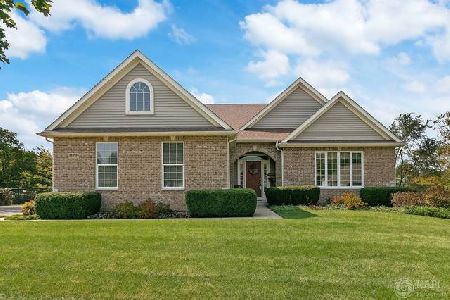11203 Thorn Bird Lane, Richmond, Illinois 60071
$304,000
|
Sold
|
|
| Status: | Closed |
| Sqft: | 3,520 |
| Cost/Sqft: | $88 |
| Beds: | 5 |
| Baths: | 3 |
| Year Built: | 2015 |
| Property Taxes: | $8,196 |
| Days On Market: | 2414 |
| Lot Size: | 0,26 |
Description
Must see to believe that everything you could ask for has been done in this TURN-KEY walk-out ranch! (Even the garage is finished & chair lift to BSMT!) Perfect for in-law arrangement! SO much bigger than it looks with 2 FULL levels of finished living space! 1st FL 9' ceilings. Open concept main-level, with split floor plan. Large eat-in kitchen with island, granite counter tops & SS appliances. Sunny four-season room leads to composite decking balcony with Trex lighting & glass rail. JUST completed: FULL finished, walk-out basement featuring huge media room with gas FP, bar w/ cherry cabinets & granite counters, full bth, 2 large bdrms & still room for storage. Corner lot, fully fenced yard (w/ puppy guard), low-maintenance, professional landscaping, underground irrigation system & stamped concrete patio w/ Bose Speakers. More amenities include: NEW architectural shingled roof & gutter guards, central vacuum, tankless water heater,1st FL laundry, & so much more! Top rated schools!
Property Specifics
| Single Family | |
| — | |
| — | |
| 2015 | |
| Full | |
| — | |
| No | |
| 0.26 |
| Mc Henry | |
| — | |
| 0 / Not Applicable | |
| None | |
| Public | |
| Public Sewer | |
| 10444850 | |
| 0404453008 |
Property History
| DATE: | EVENT: | PRICE: | SOURCE: |
|---|---|---|---|
| 6 Oct, 2015 | Sold | $283,430 | MRED MLS |
| 18 Apr, 2015 | Under contract | $222,990 | MRED MLS |
| 18 Apr, 2015 | Listed for sale | $222,990 | MRED MLS |
| 25 Oct, 2019 | Sold | $304,000 | MRED MLS |
| 19 Sep, 2019 | Under contract | $309,900 | MRED MLS |
| — | Last price change | $319,900 | MRED MLS |
| 9 Jul, 2019 | Listed for sale | $324,900 | MRED MLS |
Room Specifics
Total Bedrooms: 5
Bedrooms Above Ground: 5
Bedrooms Below Ground: 0
Dimensions: —
Floor Type: Carpet
Dimensions: —
Floor Type: Carpet
Dimensions: —
Floor Type: Carpet
Dimensions: —
Floor Type: —
Full Bathrooms: 3
Bathroom Amenities: Double Sink
Bathroom in Basement: 1
Rooms: Bedroom 5,Eating Area,Media Room,Heated Sun Room
Basement Description: Finished,Exterior Access
Other Specifics
| 2 | |
| Concrete Perimeter | |
| Asphalt | |
| Balcony, Patio, Stamped Concrete Patio, Storms/Screens | |
| Corner Lot,Fenced Yard | |
| 121X101 | |
| — | |
| Full | |
| Bar-Dry, Hardwood Floors, First Floor Bedroom, In-Law Arrangement, First Floor Laundry, First Floor Full Bath | |
| Range, Microwave, Dishwasher, Refrigerator, Washer, Dryer, Stainless Steel Appliance(s), Wine Refrigerator, Water Softener | |
| Not in DB | |
| Sidewalks, Street Lights, Street Paved | |
| — | |
| — | |
| Gas Log, Gas Starter, Includes Accessories |
Tax History
| Year | Property Taxes |
|---|---|
| 2015 | $643 |
| 2019 | $8,196 |
Contact Agent
Nearby Similar Homes
Nearby Sold Comparables
Contact Agent
Listing Provided By
Baird & Warner






