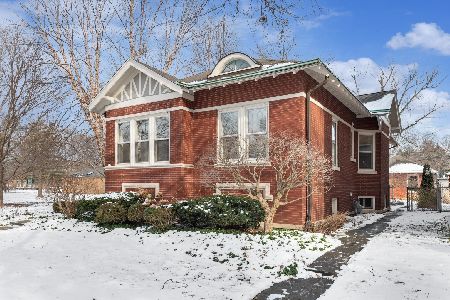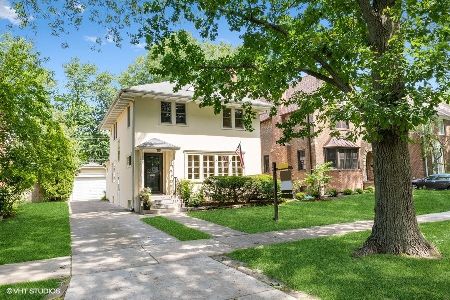1121 Colfax Street, Evanston, Illinois 60201
$489,000
|
Sold
|
|
| Status: | Closed |
| Sqft: | 1,917 |
| Cost/Sqft: | $287 |
| Beds: | 4 |
| Baths: | 2 |
| Year Built: | 1924 |
| Property Taxes: | $11,375 |
| Days On Market: | 3714 |
| Lot Size: | 0,00 |
Description
Amazing vintage details in this spacious home that backs to Leahy Park! Beautiful woodwork and hardwood floors thru out the home. Original kitchen with built-ins and pantry! Living room with fireplace leads to the sunroom that opens to the large backyard that has a 2 car garage. Dining room with built-in corner hutches and windows overlooking the yard. 4 true bedrooms on the second floor plus partially finished basement. Excellent potential in a truly phenomenal location. Great HomePath home waiting for your touches.
Property Specifics
| Single Family | |
| — | |
| English | |
| 1924 | |
| English | |
| — | |
| No | |
| — |
| Cook | |
| — | |
| 0 / Not Applicable | |
| None | |
| Lake Michigan | |
| Public Sewer | |
| 09088106 | |
| 11071080090000 |
Nearby Schools
| NAME: | DISTRICT: | DISTANCE: | |
|---|---|---|---|
|
Grade School
Orrington Elementary School |
65 | — | |
|
Middle School
Haven Middle School |
65 | Not in DB | |
|
High School
Evanston Twp High School |
202 | Not in DB | |
Property History
| DATE: | EVENT: | PRICE: | SOURCE: |
|---|---|---|---|
| 10 May, 2016 | Sold | $489,000 | MRED MLS |
| 5 Jan, 2016 | Under contract | $549,900 | MRED MLS |
| 17 Nov, 2015 | Listed for sale | $549,900 | MRED MLS |
Room Specifics
Total Bedrooms: 4
Bedrooms Above Ground: 4
Bedrooms Below Ground: 0
Dimensions: —
Floor Type: Hardwood
Dimensions: —
Floor Type: Hardwood
Dimensions: —
Floor Type: Hardwood
Full Bathrooms: 2
Bathroom Amenities: —
Bathroom in Basement: 0
Rooms: Foyer,Sun Room
Basement Description: Partially Finished
Other Specifics
| 2 | |
| — | |
| — | |
| Patio | |
| — | |
| 50X140 | |
| — | |
| None | |
| Hardwood Floors | |
| — | |
| Not in DB | |
| — | |
| — | |
| — | |
| Wood Burning |
Tax History
| Year | Property Taxes |
|---|---|
| 2016 | $11,375 |
Contact Agent
Nearby Similar Homes
Nearby Sold Comparables
Contact Agent
Listing Provided By
Jameson Sotheby's International Realty








