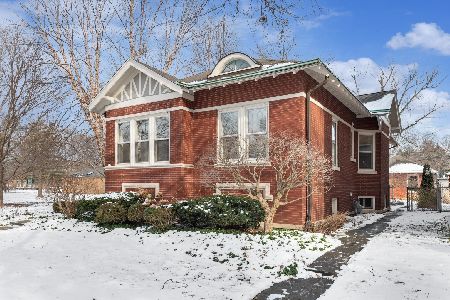1125 Colfax Street, Evanston, Illinois 60201
$792,500
|
Sold
|
|
| Status: | Closed |
| Sqft: | 2,695 |
| Cost/Sqft: | $296 |
| Beds: | 4 |
| Baths: | 3 |
| Year Built: | 1916 |
| Property Taxes: | $16,634 |
| Days On Market: | 2157 |
| Lot Size: | 0,00 |
Description
Enjoy the sunlit space and Prairie influence in this two story home ideally located in NE Evanston near Northwestern, CTA, Evanston Hospital, Chandler Community Center, Orrington School and the lakefront. Interior architectural details include natural woodwork and window trim, oak floors, brick fireplace, and a wonderful family room with custom built in cabinet and adjoining full bath. Maple cabinet kitchen with granite tops, separate dining room, living room with foyer and sun room on the main level. Four bedrooms including a master suite with home office/built ins, walk in closet and full bath with skylight. Three additional bedrooms, hall bath and laundry on the second level. Full basement with a rec room under the family room addition.Basement waterproofed in 2020. Professionally landscaped back and front yards with perennial gardens, pond and back yard deck - a perfect private oasis! Attached 1.5 car tandem garage. Freshly painted interior with newly refinished the oak floors . Quiet residential street backs up to the park and Canal Shores golf course.
Property Specifics
| Single Family | |
| — | |
| Prairie | |
| 1916 | |
| Full | |
| — | |
| No | |
| — |
| Cook | |
| — | |
| — / Not Applicable | |
| None | |
| Lake Michigan,Public | |
| Public Sewer | |
| 10597836 | |
| 11071080080000 |
Nearby Schools
| NAME: | DISTRICT: | DISTANCE: | |
|---|---|---|---|
|
Grade School
Orrington Elementary School |
65 | — | |
|
Middle School
Haven Middle School |
65 | Not in DB | |
|
High School
Evanston Twp High School |
202 | Not in DB | |
Property History
| DATE: | EVENT: | PRICE: | SOURCE: |
|---|---|---|---|
| 11 May, 2020 | Sold | $792,500 | MRED MLS |
| 21 Mar, 2020 | Under contract | $799,000 | MRED MLS |
| — | Last price change | $849,000 | MRED MLS |
| 21 Feb, 2020 | Listed for sale | $849,000 | MRED MLS |
Room Specifics
Total Bedrooms: 4
Bedrooms Above Ground: 4
Bedrooms Below Ground: 0
Dimensions: —
Floor Type: Hardwood
Dimensions: —
Floor Type: Hardwood
Dimensions: —
Floor Type: Hardwood
Full Bathrooms: 3
Bathroom Amenities: Whirlpool
Bathroom in Basement: 0
Rooms: Office,Recreation Room,Heated Sun Room,Foyer,Walk In Closet,Deck
Basement Description: Partially Finished
Other Specifics
| 1.5 | |
| — | |
| Concrete | |
| Deck, Storms/Screens | |
| Fenced Yard,Landscaped | |
| 40 X 140 | |
| — | |
| Full | |
| Vaulted/Cathedral Ceilings, Hardwood Floors, Second Floor Laundry, Walk-In Closet(s) | |
| Range, Microwave, Dishwasher, Refrigerator, Disposal, Stainless Steel Appliance(s) | |
| Not in DB | |
| Park, Curbs, Sidewalks, Street Lights, Street Paved | |
| — | |
| — | |
| Wood Burning |
Tax History
| Year | Property Taxes |
|---|---|
| 2020 | $16,634 |
Contact Agent
Nearby Similar Homes
Nearby Sold Comparables
Contact Agent
Listing Provided By
Baird & Warner







