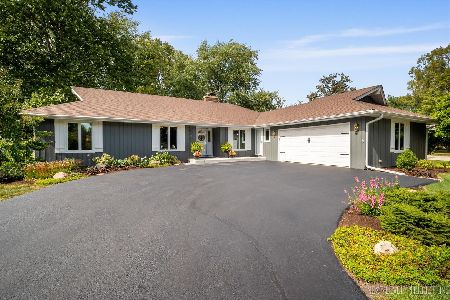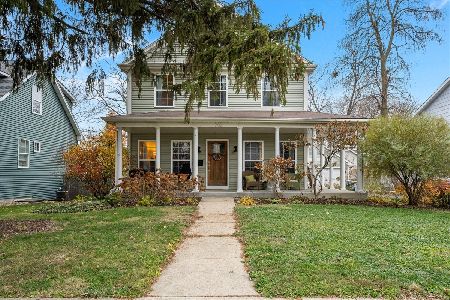1121 Davey Drive, Batavia, Illinois 60510
$415,000
|
Sold
|
|
| Status: | Closed |
| Sqft: | 3,700 |
| Cost/Sqft: | $115 |
| Beds: | 5 |
| Baths: | 4 |
| Year Built: | 1991 |
| Property Taxes: | $10,854 |
| Days On Market: | 5885 |
| Lot Size: | 0,00 |
Description
Spectacular describes this amazing home! Shows like a model - 3700 sq ft of gorgeous -light and bright and open floor plan- huge year round sun room addition overlooks pristine yard (Batavia Garden Walk) - updated kitchen with granite- hardwood floors first level- 1st floor den/BR5-1st flr LDY- 4 full baths- bonus space off master suite- finished LL designed for home theater- wet bar- private lot! Move in condition-
Property Specifics
| Single Family | |
| — | |
| Georgian | |
| 1991 | |
| Full | |
| SAVANNAH | |
| No | |
| 0 |
| Kane | |
| Wild Meadows | |
| 0 / Not Applicable | |
| None | |
| Public | |
| Public Sewer | |
| 07370442 | |
| 1226177005 |
Nearby Schools
| NAME: | DISTRICT: | DISTANCE: | |
|---|---|---|---|
|
Middle School
Sam Rotolo Middle School Of Bat |
101 | Not in DB | |
|
High School
Batavia Sr High School |
101 | Not in DB | |
Property History
| DATE: | EVENT: | PRICE: | SOURCE: |
|---|---|---|---|
| 30 Nov, 2009 | Sold | $415,000 | MRED MLS |
| 4 Nov, 2009 | Under contract | $424,700 | MRED MLS |
| 1 Nov, 2009 | Listed for sale | $424,700 | MRED MLS |
| 19 May, 2016 | Sold | $460,100 | MRED MLS |
| 31 Mar, 2016 | Under contract | $469,000 | MRED MLS |
| 3 Mar, 2016 | Listed for sale | $469,000 | MRED MLS |
Room Specifics
Total Bedrooms: 5
Bedrooms Above Ground: 5
Bedrooms Below Ground: 0
Dimensions: —
Floor Type: Carpet
Dimensions: —
Floor Type: Carpet
Dimensions: —
Floor Type: Carpet
Dimensions: —
Floor Type: —
Full Bathrooms: 4
Bathroom Amenities: Whirlpool,Separate Shower,Double Sink
Bathroom in Basement: 1
Rooms: Bonus Room,Bedroom 5,Den,Exercise Room,Recreation Room,Sitting Room,Sun Room,Theatre Room,Utility Room-1st Floor
Basement Description: Partially Finished
Other Specifics
| 3 | |
| Concrete Perimeter | |
| Asphalt | |
| Patio, Hot Tub, Gazebo, In Ground Pool | |
| Fenced Yard | |
| 106X173X104X153 | |
| Unfinished | |
| Yes | |
| Vaulted/Cathedral Ceilings, Hot Tub, Bar-Wet, First Floor Bedroom | |
| Range, Microwave, Dishwasher, Refrigerator, Washer, Dryer, Disposal | |
| Not in DB | |
| Sidewalks, Street Lights, Street Paved | |
| — | |
| — | |
| Wood Burning, Gas Log, Gas Starter |
Tax History
| Year | Property Taxes |
|---|---|
| 2009 | $10,854 |
| 2016 | $11,373 |
Contact Agent
Nearby Similar Homes
Nearby Sold Comparables
Contact Agent
Listing Provided By
Keller Williams Fox Valley Realty








