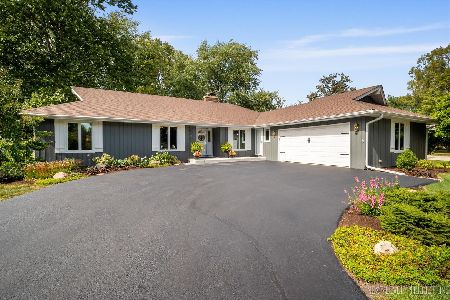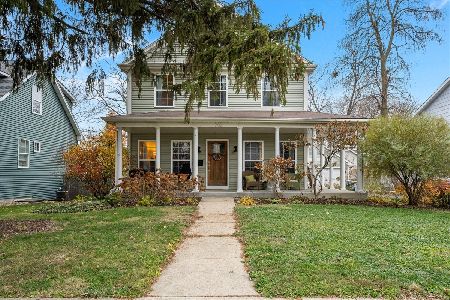1111 Davey Drive, Batavia, Illinois 60510
$415,000
|
Sold
|
|
| Status: | Closed |
| Sqft: | 3,671 |
| Cost/Sqft: | $117 |
| Beds: | 4 |
| Baths: | 3 |
| Year Built: | 1991 |
| Property Taxes: | $11,700 |
| Days On Market: | 2387 |
| Lot Size: | 0,50 |
Description
Outstanding "Must See" Custom Home Superbly located in Sought after Wild Meadows with Absolutely Gorgeous Park Like Lot! Exceptional Floor Plan Inc: Luxury Master BR Suite w/Volume Clgs & Fabulous Upgraded Bath! Terrific 2 Story Family Room W/Beautiful Hardwood Floors and Fireplace. Spacious Chefs Eat-In Kitchen w/Granite Counters w/direct Access to Awesome Custom Deck and Tremendous Private Backyard! Lovely, Light & Bright Formal Living and Dining Rooms! Bonus First Floor Den/Office/Play Room BR # Five! Bonus Built in Lockers is a Special Feature in the Mudroom which also has access to wrap around covered porch making all season grilling a breeze! All Bedrooms are very spacious and feature Walk-In Closets & Window Seats! Great 2nd Floor Laundry! A full Huge English Basement with second entrance directly to garage! Lawn Sprinkler & plant watering systems! Spacious 3+ Car Garage! Excellent Batavia Schools, Convenient to I88, Metra, Shopping, Restaurants & More!
Property Specifics
| Single Family | |
| — | |
| — | |
| 1991 | |
| Full,English | |
| — | |
| No | |
| 0.5 |
| Kane | |
| — | |
| 0 / Not Applicable | |
| None | |
| Public | |
| Public Sewer | |
| 10400407 | |
| 1226177006 |
Nearby Schools
| NAME: | DISTRICT: | DISTANCE: | |
|---|---|---|---|
|
Middle School
Sam Rotolo Middle School Of Bat |
101 | Not in DB | |
|
High School
Batavia Sr High School |
101 | Not in DB | |
Property History
| DATE: | EVENT: | PRICE: | SOURCE: |
|---|---|---|---|
| 27 Sep, 2019 | Sold | $415,000 | MRED MLS |
| 25 Jul, 2019 | Under contract | $429,999 | MRED MLS |
| — | Last price change | $439,999 | MRED MLS |
| 31 May, 2019 | Listed for sale | $459,900 | MRED MLS |
Room Specifics
Total Bedrooms: 4
Bedrooms Above Ground: 4
Bedrooms Below Ground: 0
Dimensions: —
Floor Type: Carpet
Dimensions: —
Floor Type: Carpet
Dimensions: —
Floor Type: Carpet
Full Bathrooms: 3
Bathroom Amenities: Whirlpool,Separate Shower,Double Sink
Bathroom in Basement: 0
Rooms: Den
Basement Description: Unfinished
Other Specifics
| 3 | |
| — | |
| — | |
| — | |
| Landscaped,Wooded | |
| 108 X 173 X 105 X 195 | |
| — | |
| Full | |
| Vaulted/Cathedral Ceilings, Hardwood Floors, First Floor Bedroom, Second Floor Laundry, Built-in Features, Walk-In Closet(s) | |
| Range, Dishwasher, Refrigerator, Washer, Dryer, Disposal, Water Softener Owned | |
| Not in DB | |
| — | |
| — | |
| — | |
| Wood Burning, Gas Starter |
Tax History
| Year | Property Taxes |
|---|---|
| 2019 | $11,700 |
Contact Agent
Nearby Similar Homes
Nearby Sold Comparables
Contact Agent
Listing Provided By
REMAX Excels








