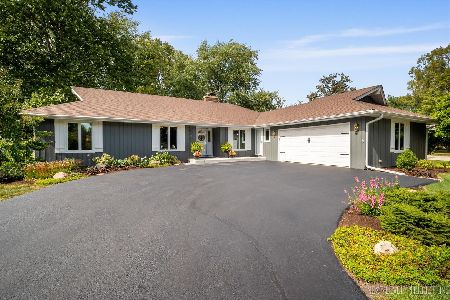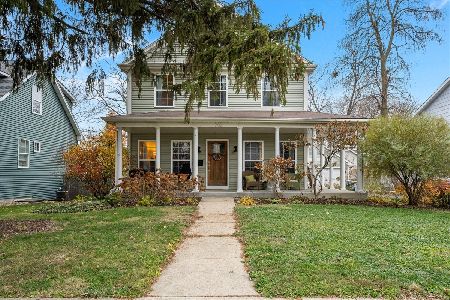1121 Davey Drive, Batavia, Illinois 60510
$460,100
|
Sold
|
|
| Status: | Closed |
| Sqft: | 3,700 |
| Cost/Sqft: | $127 |
| Beds: | 5 |
| Baths: | 4 |
| Year Built: | 1991 |
| Property Taxes: | $11,373 |
| Days On Market: | 3571 |
| Lot Size: | 0,42 |
Description
This magnificent home has everything! Breathtaking year round sun room with view of the pool, gazebo, & spectacular landscaping. Sprinkler system keeps yard green so you can spend more time in the pool (w/electric cover) & backyard gazebo that is wired with electric & has an outdoor ceiling fan. Yard backs to preserve area. Home has open floor plan that includes updated kitchen w/fresh cabinetry, granite counters, & stainless appliances. First floor bedroom & full bath. Hardwood floors throughout main level. Home is wired for speaker system & has separate 1st and 2nd floor AC. Bonus room off master suite can be a sitting room/exercise room/home office/nursery - has separate heat & AC. Both upstairs bathrooms have been updated. Finished lower level designed for home theater, includes wet bar, full bath, additional finished space for game/exercise area. Closets, closets, closets! Minutes to I-88, close to downtown Batavia, walk to middle school, & Prairie Path. Absolutely move-in ready!
Property Specifics
| Single Family | |
| — | |
| Georgian | |
| 1991 | |
| Full | |
| SAVANNAH | |
| No | |
| 0.42 |
| Kane | |
| Wild Meadows | |
| 0 / Not Applicable | |
| None | |
| Public | |
| Public Sewer | |
| 09154428 | |
| 1226177005 |
Nearby Schools
| NAME: | DISTRICT: | DISTANCE: | |
|---|---|---|---|
|
Middle School
Sam Rotolo Middle School Of Bat |
101 | Not in DB | |
|
High School
Batavia Sr High School |
101 | Not in DB | |
Property History
| DATE: | EVENT: | PRICE: | SOURCE: |
|---|---|---|---|
| 30 Nov, 2009 | Sold | $415,000 | MRED MLS |
| 4 Nov, 2009 | Under contract | $424,700 | MRED MLS |
| 1 Nov, 2009 | Listed for sale | $424,700 | MRED MLS |
| 19 May, 2016 | Sold | $460,100 | MRED MLS |
| 31 Mar, 2016 | Under contract | $469,000 | MRED MLS |
| 3 Mar, 2016 | Listed for sale | $469,000 | MRED MLS |
Room Specifics
Total Bedrooms: 5
Bedrooms Above Ground: 5
Bedrooms Below Ground: 0
Dimensions: —
Floor Type: Carpet
Dimensions: —
Floor Type: Carpet
Dimensions: —
Floor Type: Carpet
Dimensions: —
Floor Type: —
Full Bathrooms: 4
Bathroom Amenities: Whirlpool,Separate Shower,Double Sink
Bathroom in Basement: 1
Rooms: Bonus Room,Bedroom 5,Recreation Room,Heated Sun Room
Basement Description: Finished
Other Specifics
| 3 | |
| Concrete Perimeter | |
| Asphalt | |
| Patio, Gazebo, Stamped Concrete Patio, In Ground Pool, Storms/Screens | |
| Fenced Yard | |
| 106X173X104X153 | |
| Unfinished | |
| Full | |
| Vaulted/Cathedral Ceilings, Bar-Wet, Hardwood Floors, First Floor Bedroom, First Floor Laundry, First Floor Full Bath | |
| Range, Microwave, Dishwasher, Refrigerator, Disposal, Stainless Steel Appliance(s) | |
| Not in DB | |
| Sidewalks, Street Lights, Street Paved | |
| — | |
| — | |
| Wood Burning, Gas Log, Gas Starter |
Tax History
| Year | Property Taxes |
|---|---|
| 2009 | $10,854 |
| 2016 | $11,373 |
Contact Agent
Nearby Similar Homes
Nearby Sold Comparables
Contact Agent
Listing Provided By
Classic Realty








