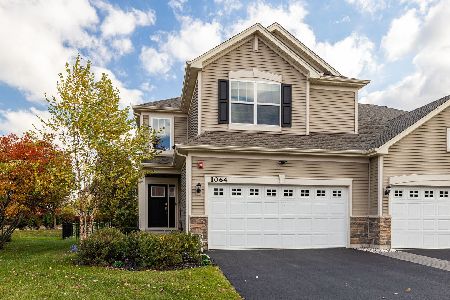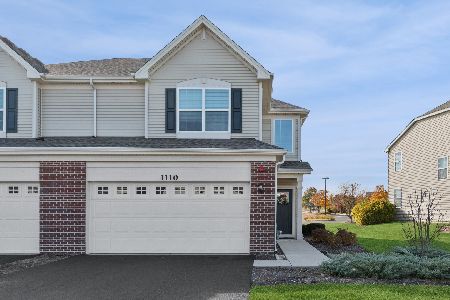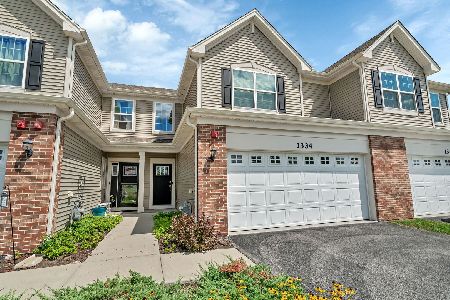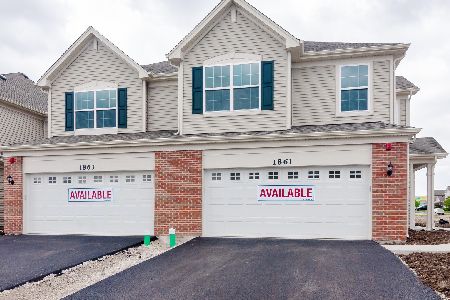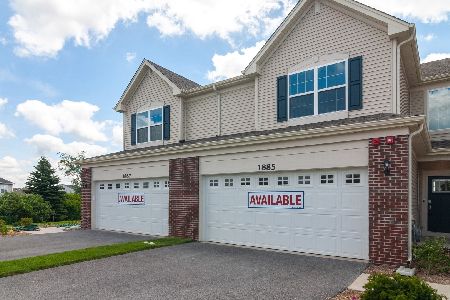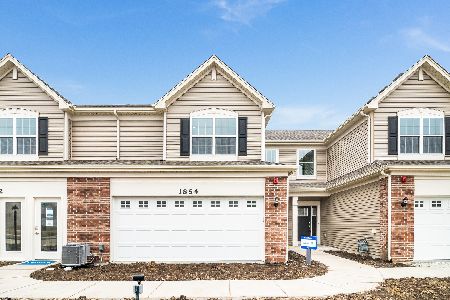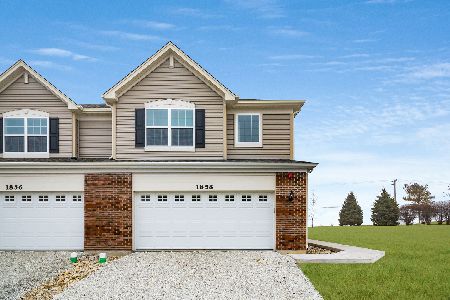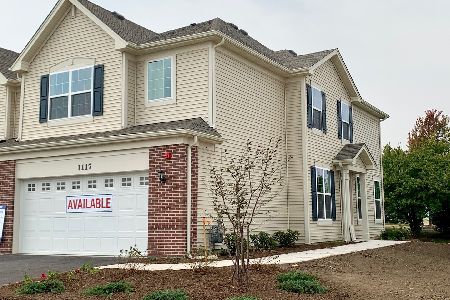1121 Goldfinch Avenue, Yorkville, Illinois 60560
$274,000
|
Sold
|
|
| Status: | Closed |
| Sqft: | 1,715 |
| Cost/Sqft: | $167 |
| Beds: | 3 |
| Baths: | 3 |
| Year Built: | 2020 |
| Property Taxes: | $8,476 |
| Days On Market: | 406 |
| Lot Size: | 0,00 |
Description
Priced to sell!!!!! Corner lot in this pristine 3-bedroom, 2.5-bathroom townhome, built in 2020, offers modern amenities and peace of mind with a structural home warranty valid until 2030. It features Smart Home Technology, an open floor plan, and a luxurious primary suite with a walk-in closet and elegant en-suite bathroom. The home includes two additional spacious bedrooms, a full bathroom, and a convenient second-floor laundry room. The gourmet kitchen boasts 42 inch cabinets, a breakfast bar island, quartz countertops, and high-end stainless steel appliances. With 9 ft. ceilings and stylish vinyl flooring, the interiors exude sophistication. Located in the vibrant Raintree Village, residents enjoy amenities like a pool, clubhouse with a game room, a fitness center, scenic parks, and walking trails. An on-site middle schools adds to the appeal for families.
Property Specifics
| Condos/Townhomes | |
| 2 | |
| — | |
| 2020 | |
| — | |
| — | |
| No | |
| — |
| Kendall | |
| — | |
| 150 / Monthly | |
| — | |
| — | |
| — | |
| 12183445 | |
| 0503379030 |
Nearby Schools
| NAME: | DISTRICT: | DISTANCE: | |
|---|---|---|---|
|
Grade School
Circle Center Grade School |
115 | — | |
|
Middle School
Yorkville Intermediate School |
115 | Not in DB | |
|
High School
Yorkville High School |
115 | Not in DB | |
Property History
| DATE: | EVENT: | PRICE: | SOURCE: |
|---|---|---|---|
| 21 Aug, 2020 | Sold | $213,950 | MRED MLS |
| 1 Jul, 2020 | Under contract | $213,950 | MRED MLS |
| 7 Jun, 2020 | Listed for sale | $213,950 | MRED MLS |
| 18 Nov, 2024 | Sold | $274,000 | MRED MLS |
| 4 Nov, 2024 | Under contract | $286,000 | MRED MLS |
| 8 Oct, 2024 | Listed for sale | $286,000 | MRED MLS |
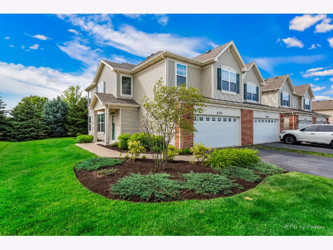
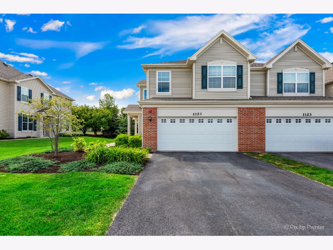
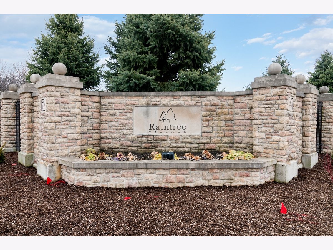
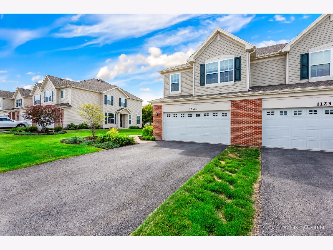
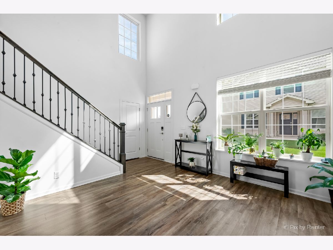
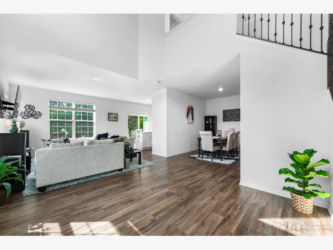
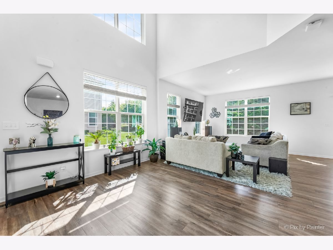
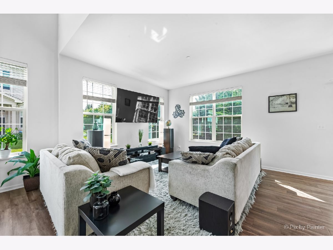
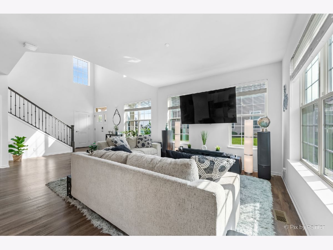
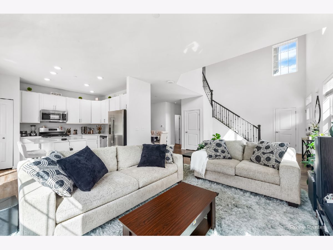
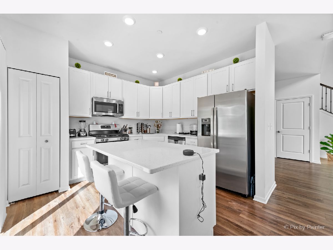
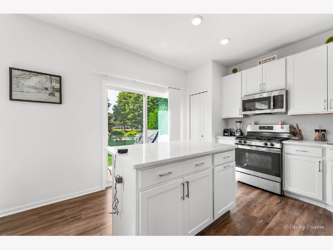
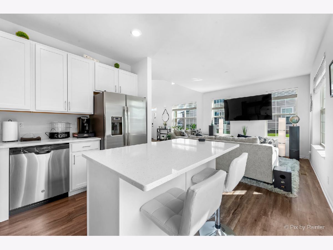
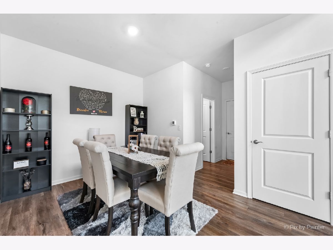
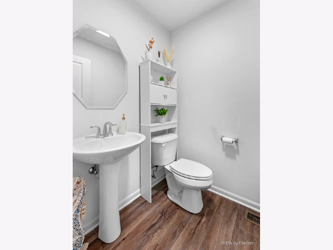
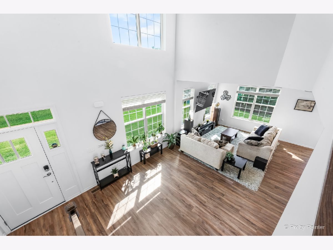
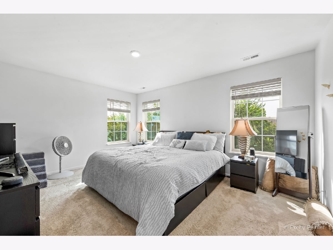
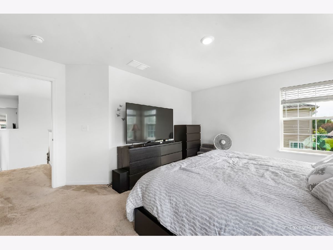
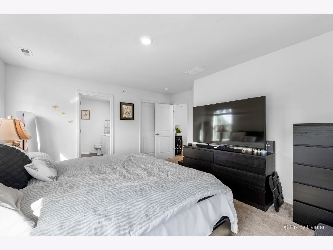
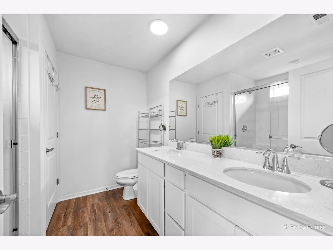
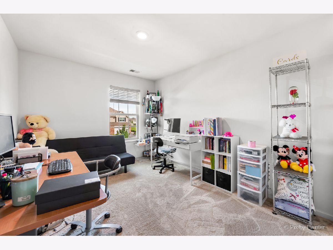
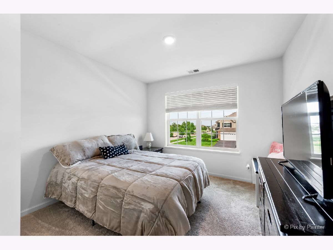
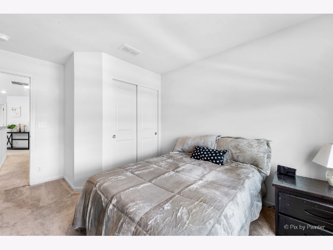
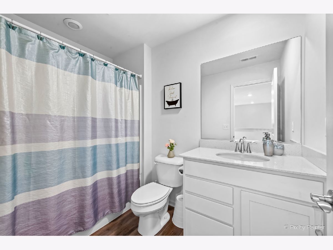
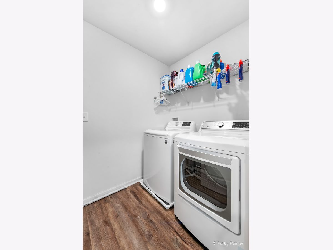
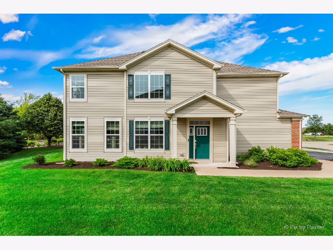
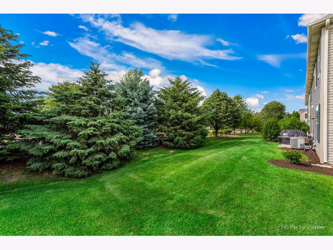
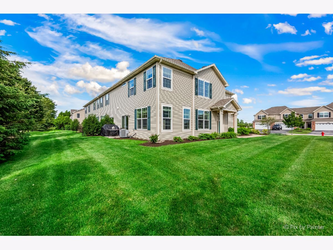
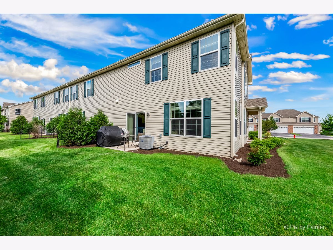
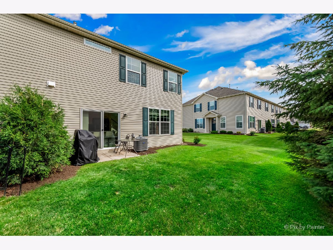
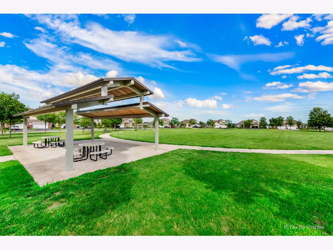
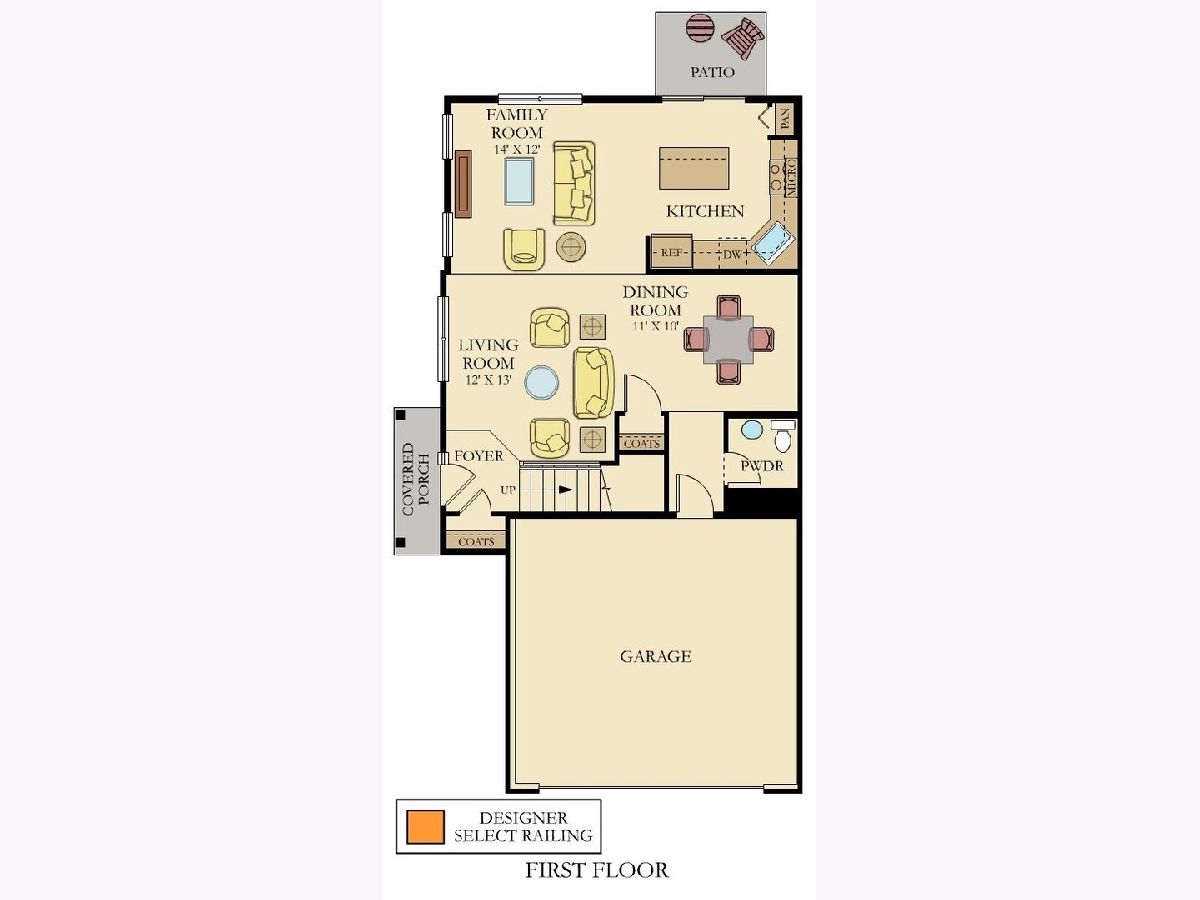
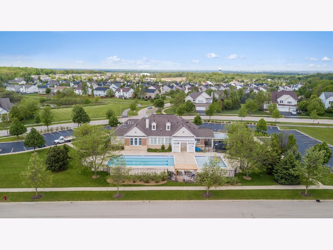
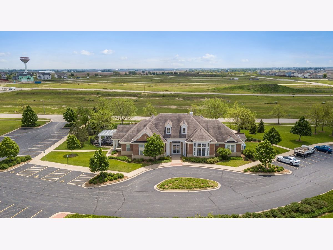
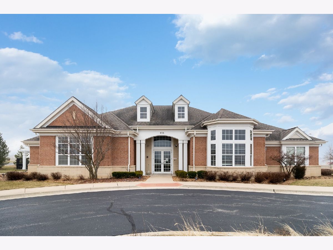
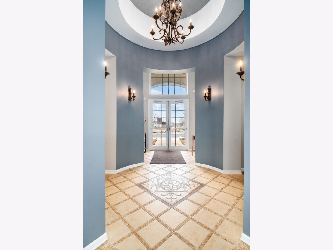
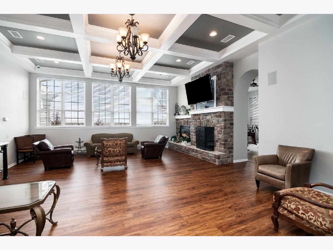
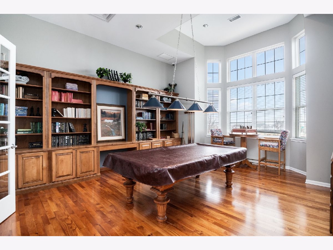
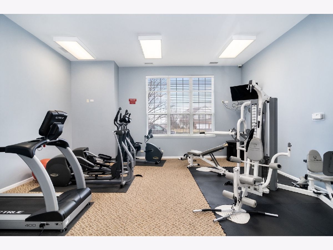
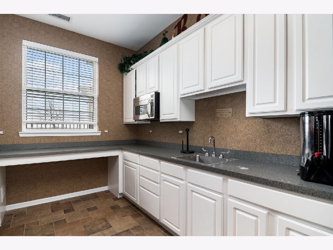
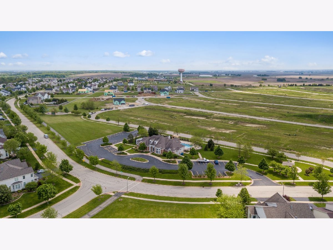
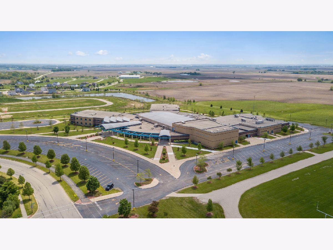
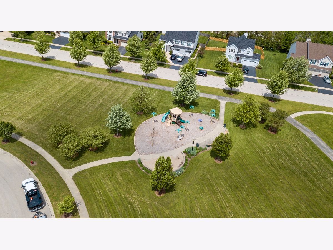
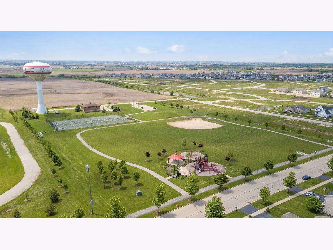
Room Specifics
Total Bedrooms: 3
Bedrooms Above Ground: 3
Bedrooms Below Ground: 0
Dimensions: —
Floor Type: —
Dimensions: —
Floor Type: —
Full Bathrooms: 3
Bathroom Amenities: Whirlpool,Separate Shower,Double Sink,Full Body Spray Shower,Soaking Tub
Bathroom in Basement: 0
Rooms: —
Basement Description: None
Other Specifics
| 2.5 | |
| — | |
| Asphalt | |
| — | |
| — | |
| 25X75 | |
| — | |
| — | |
| — | |
| — | |
| Not in DB | |
| — | |
| — | |
| — | |
| — |
Tax History
| Year | Property Taxes |
|---|---|
| 2024 | $8,476 |
Contact Agent
Nearby Similar Homes
Nearby Sold Comparables
Contact Agent
Listing Provided By
Realty Resolution

