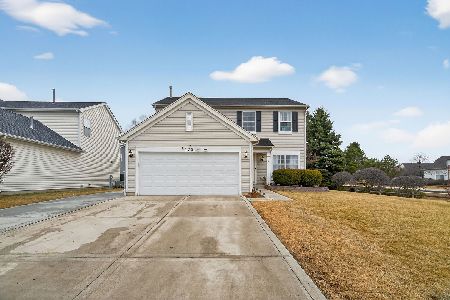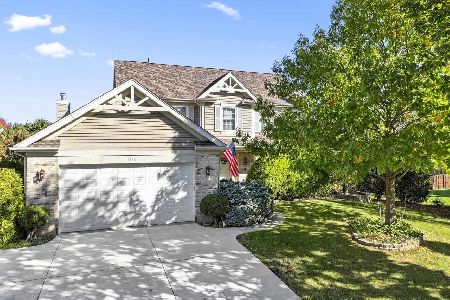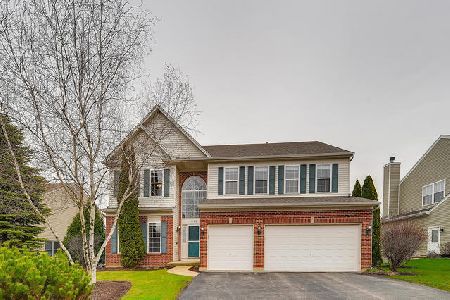1121 Southridge Trail, Algonquin, Illinois 60102
$312,500
|
Sold
|
|
| Status: | Closed |
| Sqft: | 0 |
| Cost/Sqft: | — |
| Beds: | 5 |
| Baths: | 4 |
| Year Built: | 2001 |
| Property Taxes: | $10,518 |
| Days On Market: | 5070 |
| Lot Size: | 0,00 |
Description
GORGEOUS HOME! GORGEOUS PREMIUM CUL-DE-SAC LOCATION. IMPRESSIVE FROM THE MOMENT YOU ENTER THIS 2-STORY FOYER!! BEAUTIFUL OPEN FLOOR PLAN W/FLOOR TO CEILING STONE FIREPLACE. DREAM KITCHEN W/ISLAND AND TURRET STYLE EATING AREA OVER-LOOKING WOODED AREA!! CUSTOM TOUCHES THROUGHOUT. TO DIE FOR FINISHED BASEMENT W/A MEDIA ROOM, FULL BATH, AND 5TH BR OR OFFICE. THE LIST GOES ON. PRICED TO SELL QUICKLY. SHOW & SELL!!
Property Specifics
| Single Family | |
| — | |
| Traditional | |
| 2001 | |
| Full | |
| CUSTOM | |
| No | |
| — |
| Kane | |
| Brittany Hills | |
| 200 / Annual | |
| Other | |
| Public | |
| Public Sewer | |
| 08038950 | |
| 0308231010 |
Nearby Schools
| NAME: | DISTRICT: | DISTANCE: | |
|---|---|---|---|
|
Grade School
Liberty Elementary School |
300 | — | |
|
Middle School
Dundee Middle School |
300 | Not in DB | |
|
High School
H D Jacobs High School |
300 | Not in DB | |
Property History
| DATE: | EVENT: | PRICE: | SOURCE: |
|---|---|---|---|
| 29 May, 2012 | Sold | $312,500 | MRED MLS |
| 22 Apr, 2012 | Under contract | $335,500 | MRED MLS |
| 10 Apr, 2012 | Listed for sale | $335,500 | MRED MLS |
Room Specifics
Total Bedrooms: 5
Bedrooms Above Ground: 5
Bedrooms Below Ground: 0
Dimensions: —
Floor Type: Carpet
Dimensions: —
Floor Type: Carpet
Dimensions: —
Floor Type: Carpet
Dimensions: —
Floor Type: —
Full Bathrooms: 4
Bathroom Amenities: Separate Shower,Garden Tub
Bathroom in Basement: 1
Rooms: Bedroom 5,Eating Area,Recreation Room,Sitting Room,Theatre Room
Basement Description: Finished
Other Specifics
| 3 | |
| Concrete Perimeter | |
| Asphalt | |
| Porch | |
| Cul-De-Sac,Irregular Lot,Wooded | |
| 49X137X135X103X103 | |
| — | |
| Full | |
| Vaulted/Cathedral Ceilings, Bar-Wet, Wood Laminate Floors, First Floor Laundry | |
| Range, Microwave, Dishwasher, Refrigerator, Washer, Dryer, Disposal | |
| Not in DB | |
| — | |
| — | |
| — | |
| Wood Burning, Gas Starter |
Tax History
| Year | Property Taxes |
|---|---|
| 2012 | $10,518 |
Contact Agent
Nearby Similar Homes
Nearby Sold Comparables
Contact Agent
Listing Provided By
Century 21 1st Class Homes











