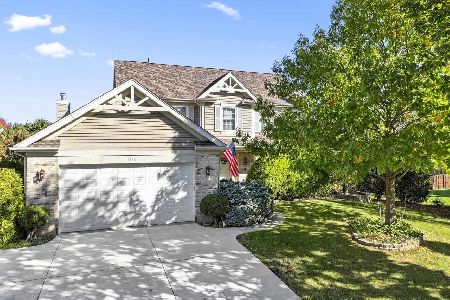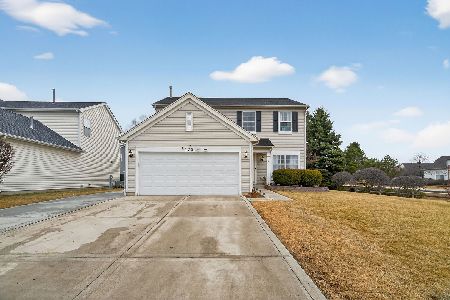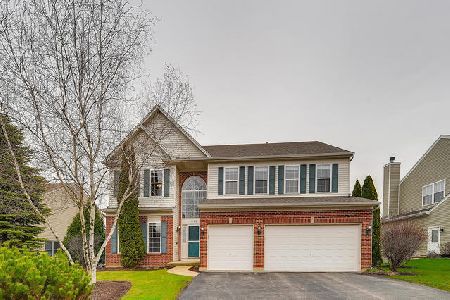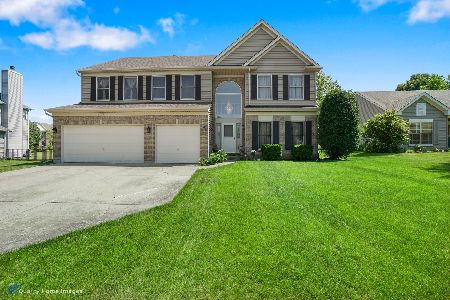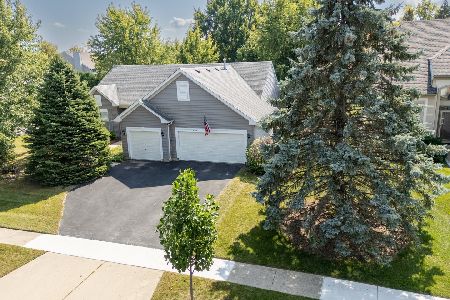1151 Southridge Trail, Algonquin, Illinois 60102
$320,000
|
Sold
|
|
| Status: | Closed |
| Sqft: | 2,349 |
| Cost/Sqft: | $140 |
| Beds: | 4 |
| Baths: | 3 |
| Year Built: | 2001 |
| Property Taxes: | $8,462 |
| Days On Market: | 2852 |
| Lot Size: | 0,31 |
Description
This amazing property has been well maintained. Home features four Bedrooms, two and a half baths, updated kitchen w/granite counters and hardwood floors, first-floor french door office/den, large two-story foyer & generous sized family room with gas fireplace. The second floor boasts Master bedroom with private suite plus three additional bedrooms - all great room sizes. Full basement with over 1,000 square feet of additional finished space. Tranquil and exquisite backyard with oversized brick paver patio overlooking a beautifully landscaped yard. Attached three car garage with extra wide and deep asphalt driveway. Large 80x 160 lot size with plenty of room for all! The Possession date could be flexible and sooner. Truly a great property to call home!
Property Specifics
| Single Family | |
| — | |
| Traditional | |
| 2001 | |
| Full | |
| BERKELEY-C | |
| No | |
| 0.31 |
| Kane | |
| Brittany Hills | |
| 276 / Annual | |
| Insurance | |
| Community Well | |
| Public Sewer | |
| 09942935 | |
| 0308231007 |
Nearby Schools
| NAME: | DISTRICT: | DISTANCE: | |
|---|---|---|---|
|
High School
H D Jacobs High School |
300 | Not in DB | |
Property History
| DATE: | EVENT: | PRICE: | SOURCE: |
|---|---|---|---|
| 16 Apr, 2007 | Sold | $375,000 | MRED MLS |
| 6 Apr, 2007 | Under contract | $395,000 | MRED MLS |
| — | Last price change | $397,000 | MRED MLS |
| 8 Jul, 2006 | Listed for sale | $420,000 | MRED MLS |
| 13 Jul, 2018 | Sold | $320,000 | MRED MLS |
| 29 May, 2018 | Under contract | $329,900 | MRED MLS |
| 8 May, 2018 | Listed for sale | $329,900 | MRED MLS |
Room Specifics
Total Bedrooms: 4
Bedrooms Above Ground: 4
Bedrooms Below Ground: 0
Dimensions: —
Floor Type: Carpet
Dimensions: —
Floor Type: Carpet
Dimensions: —
Floor Type: Carpet
Full Bathrooms: 3
Bathroom Amenities: Separate Shower,Double Sink
Bathroom in Basement: 0
Rooms: Den,Foyer
Basement Description: Finished
Other Specifics
| 3 | |
| Concrete Perimeter | |
| Asphalt | |
| — | |
| — | |
| 80X160 | |
| — | |
| Full | |
| Bar-Dry, Hardwood Floors, First Floor Laundry | |
| Range, Microwave, Dishwasher, Refrigerator, Disposal | |
| Not in DB | |
| Sidewalks, Street Lights, Street Paved | |
| — | |
| — | |
| Gas Log, Gas Starter |
Tax History
| Year | Property Taxes |
|---|---|
| 2007 | $7,200 |
| 2018 | $8,462 |
Contact Agent
Nearby Similar Homes
Nearby Sold Comparables
Contact Agent
Listing Provided By
Berkshire Hathaway HomeServices Starck Real Estate



