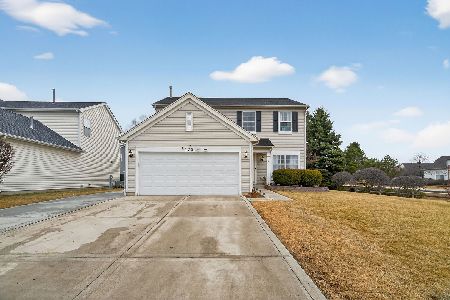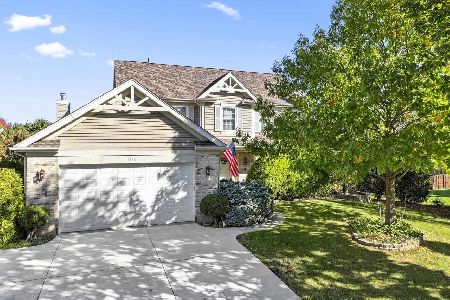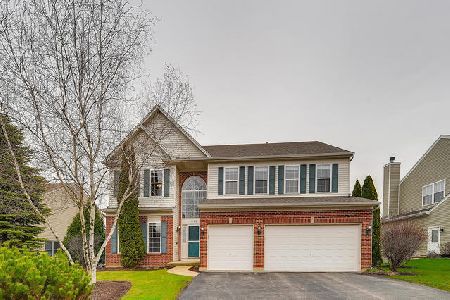1680 Southridge Trail, Algonquin, Illinois 60102
$380,000
|
Sold
|
|
| Status: | Closed |
| Sqft: | 3,928 |
| Cost/Sqft: | $94 |
| Beds: | 4 |
| Baths: | 3 |
| Year Built: | 2000 |
| Property Taxes: | $8,679 |
| Days On Market: | 1730 |
| Lot Size: | 0,33 |
Description
Fabulous 4 bed, 2. 1 bath home with premium secluded lot and 3 car garage. You'll know you're home as you step into the dramatic 2 story foyer of this open concept 2,600+sq/ft Barrington model with 9' ceilings on the main level including the dedicated office, living room, dining room, eat-in kitchen with Corian counters, large island, tumbled marble backsplash, pantry and sliders to a wonderful private deck, spacious 2-story family room with floor to ceiling fireplace, large laundry room and powder room. Upstairs is a sizeable master with vaulted ceilings, large wic and full onsuite bath with dual vanity, jetted tub and walk-in shower. Down the hall are 3 additional bedrooms and another full bath. The lower level is rough plumbed for another bathroom and can be used for storage or finished for additional living space. Great neighborhood with easy access to the expressway and all the Randall Rd corridor has to offer. Many updates including roof 2012, siding 2009, a/c 2015, hwh 2019, washer/dryer 2021, refinished hardwood flooring 2018
Property Specifics
| Single Family | |
| — | |
| — | |
| 2000 | |
| Full | |
| — | |
| No | |
| 0.33 |
| Kane | |
| — | |
| 285 / Annual | |
| Other | |
| Public | |
| Public Sewer | |
| 11110483 | |
| 0308231012 |
Nearby Schools
| NAME: | DISTRICT: | DISTANCE: | |
|---|---|---|---|
|
Grade School
Liberty Elementary School |
300 | — | |
|
Middle School
Dundee Middle School |
300 | Not in DB | |
|
High School
H D Jacobs High School |
300 | Not in DB | |
Property History
| DATE: | EVENT: | PRICE: | SOURCE: |
|---|---|---|---|
| 28 Jul, 2021 | Sold | $380,000 | MRED MLS |
| 7 Jun, 2021 | Under contract | $370,000 | MRED MLS |
| 3 Jun, 2021 | Listed for sale | $345,000 | MRED MLS |
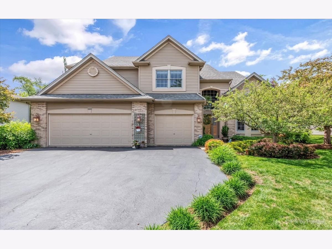
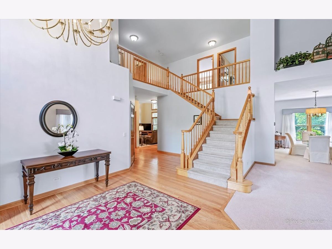
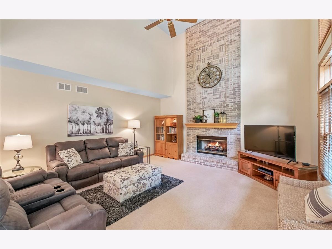
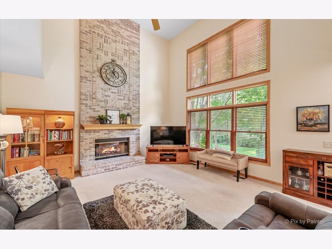
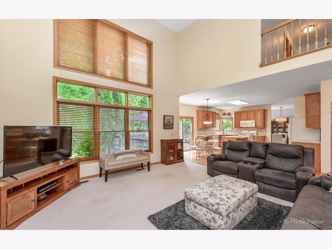
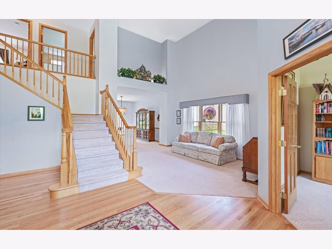
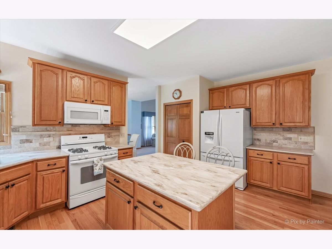
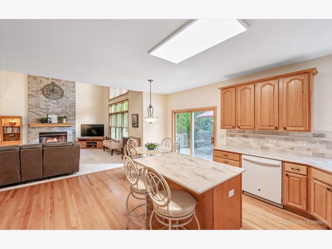
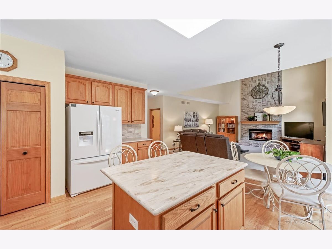
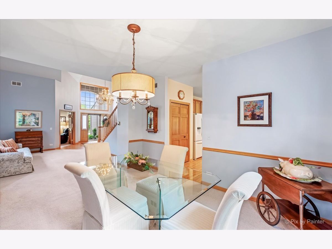
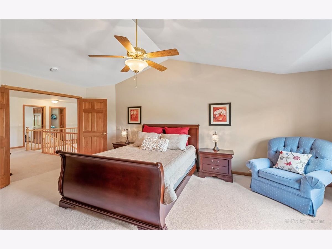
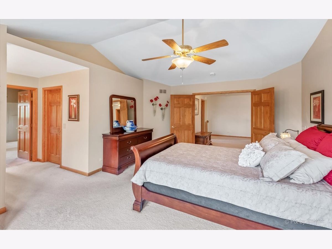
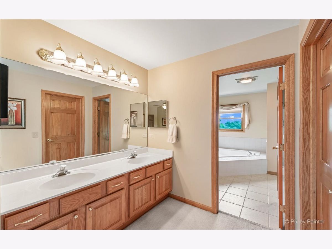
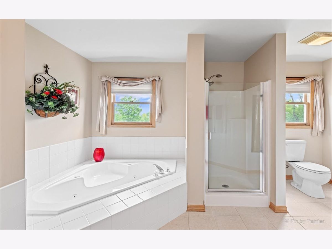
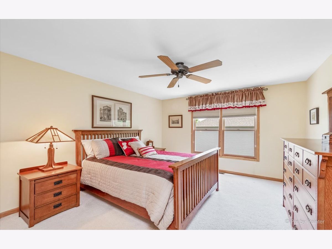
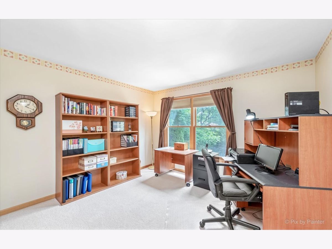
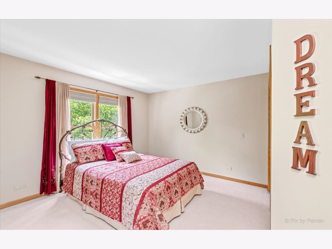
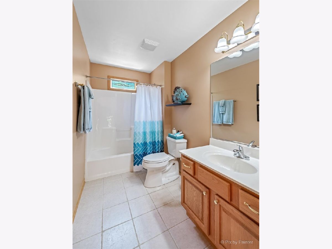
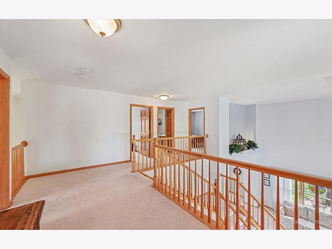
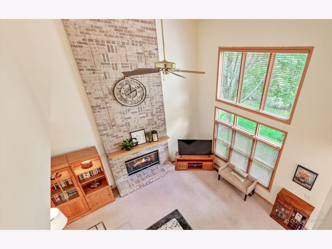
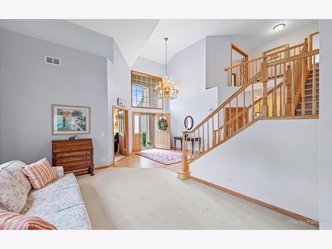
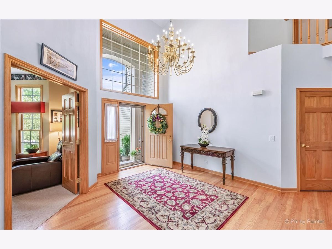
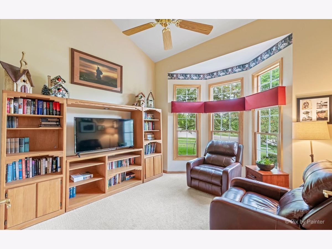
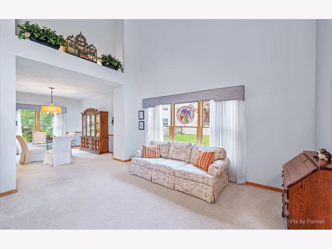
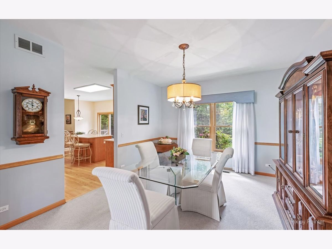
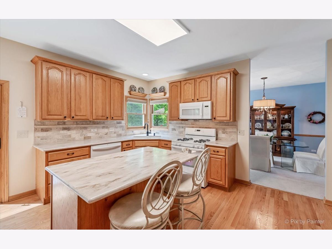
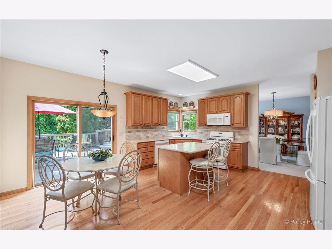
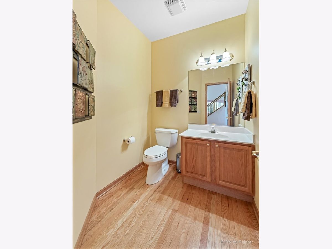
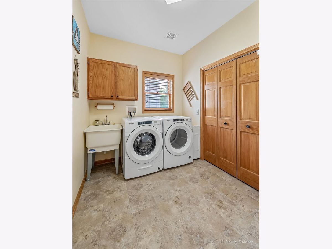
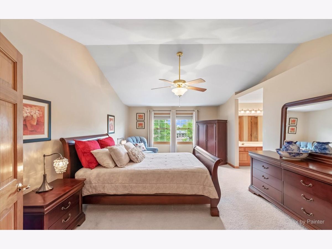
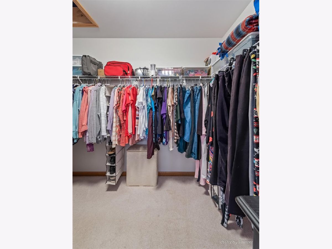
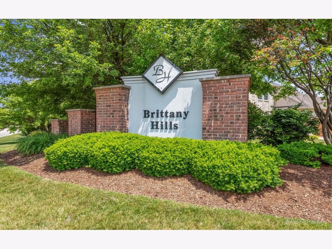
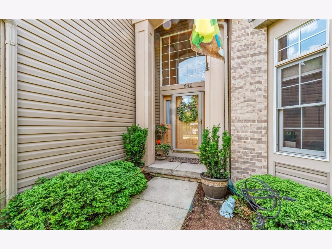
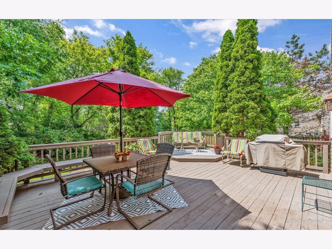
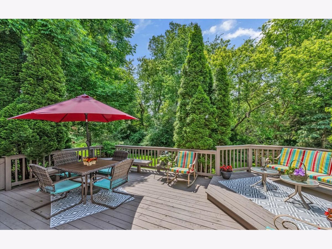
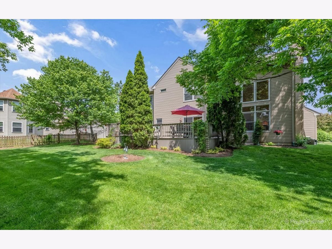
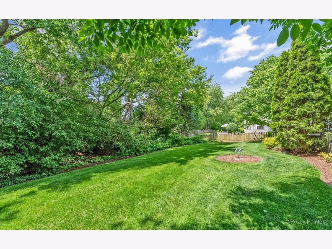
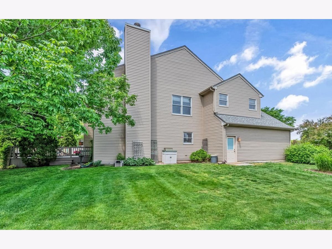
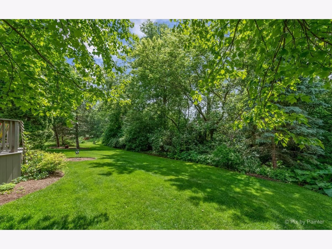
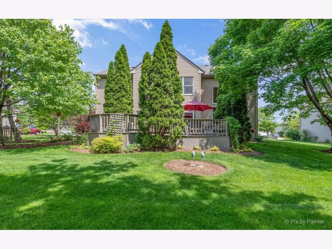
Room Specifics
Total Bedrooms: 4
Bedrooms Above Ground: 4
Bedrooms Below Ground: 0
Dimensions: —
Floor Type: —
Dimensions: —
Floor Type: —
Dimensions: —
Floor Type: —
Full Bathrooms: 3
Bathroom Amenities: —
Bathroom in Basement: 0
Rooms: Office
Basement Description: Unfinished
Other Specifics
| 3 | |
| — | |
| — | |
| — | |
| — | |
| 94X153X96X154 | |
| — | |
| Full | |
| Vaulted/Cathedral Ceilings, Hardwood Floors, First Floor Laundry, Ceilings - 9 Foot | |
| Range, Microwave, Dishwasher, Refrigerator, Washer, Dryer, Disposal | |
| Not in DB | |
| — | |
| — | |
| — | |
| Wood Burning, Gas Log |
Tax History
| Year | Property Taxes |
|---|---|
| 2021 | $8,679 |
Contact Agent
Nearby Similar Homes
Nearby Sold Comparables
Contact Agent
Listing Provided By
Keller Williams Momentum


