1121 Vineyard Drive, Gurnee, Illinois 60031
$450,000
|
Sold
|
|
| Status: | Closed |
| Sqft: | 3,112 |
| Cost/Sqft: | $149 |
| Beds: | 4 |
| Baths: | 5 |
| Year Built: | 1998 |
| Property Taxes: | $0 |
| Days On Market: | 2145 |
| Lot Size: | 0,33 |
Description
Spectacular Executive Home on Bittersweet Golf course. 4400+ SqFt of finished living space! So much bright natural light! Stunning 2 story entry. Open concept, Island Kitchen with Stainless Appliances, Granite Counters, & 42" Cabinets. Ideal flow from the Kitchen into the Family Room. Featuring built in shelving, fireplace, & golf course views, the Family Room is the perfect place to gather. Massive Master Suite w/ sitting area, walk-in closet, & huge Master Bath. Junior Master w/ full bath en-suite and 2 other Bedrooms & another full Bath on 2nd level. Finished basement w/ half bath & room for both Living & Rec space. Impeccably landscaped backyard will be your oasis this summer. Trex low maintenance deck! Completely move in ready home!
Property Specifics
| Single Family | |
| — | |
| — | |
| 1998 | |
| Full | |
| CUSTOM | |
| No | |
| 0.33 |
| Lake | |
| Bittersweet Woods | |
| 0 / Not Applicable | |
| None | |
| Public | |
| Public Sewer | |
| 10672327 | |
| 07184040040000 |
Nearby Schools
| NAME: | DISTRICT: | DISTANCE: | |
|---|---|---|---|
|
Grade School
Woodland Elementary School |
50 | — | |
|
Middle School
Woodland Middle School |
50 | Not in DB | |
|
High School
Warren Township High School |
121 | Not in DB | |
Property History
| DATE: | EVENT: | PRICE: | SOURCE: |
|---|---|---|---|
| 28 Jun, 2016 | Sold | $490,000 | MRED MLS |
| 26 May, 2016 | Under contract | $499,000 | MRED MLS |
| 13 May, 2016 | Listed for sale | $499,000 | MRED MLS |
| 8 Oct, 2020 | Sold | $450,000 | MRED MLS |
| 1 Sep, 2020 | Under contract | $465,000 | MRED MLS |
| — | Last price change | $475,000 | MRED MLS |
| 19 Mar, 2020 | Listed for sale | $475,000 | MRED MLS |
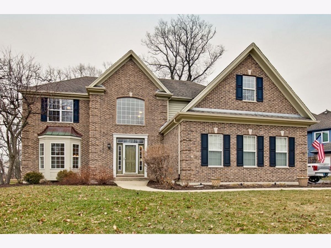
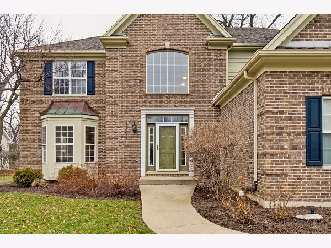
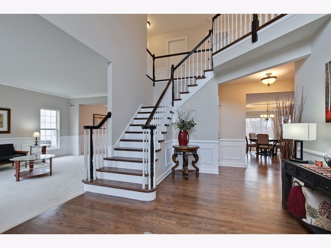
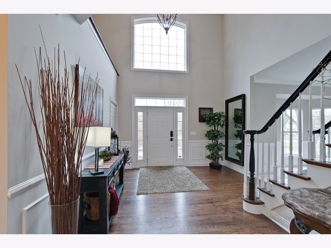
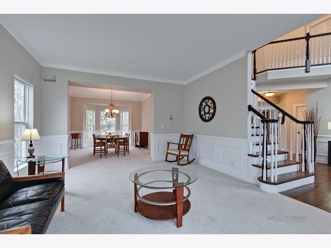
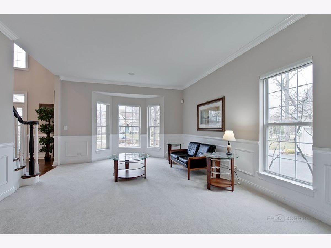
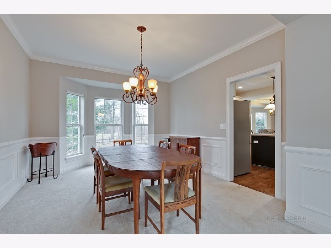
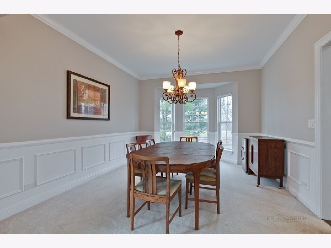
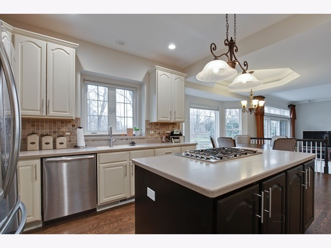
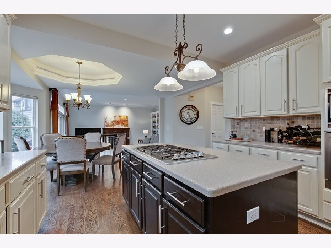
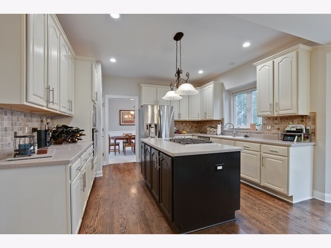
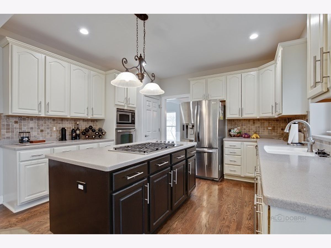
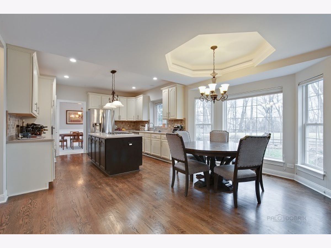
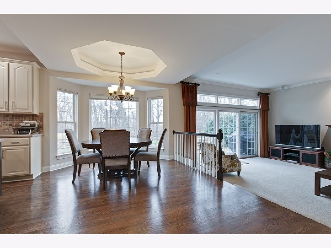
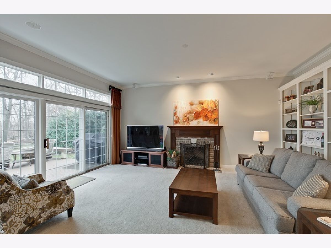
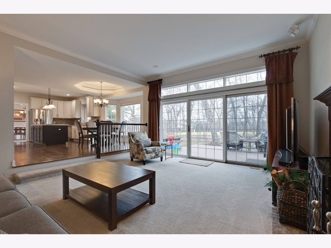
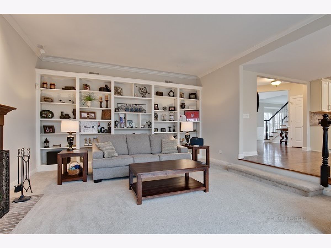
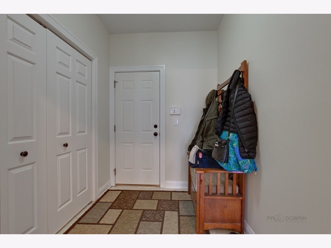
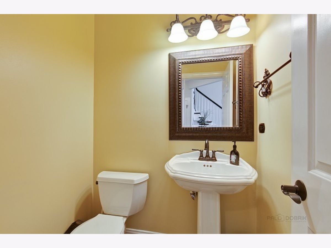
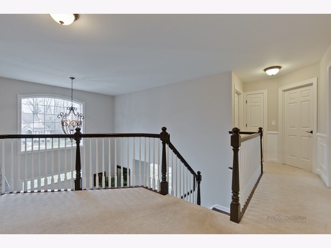
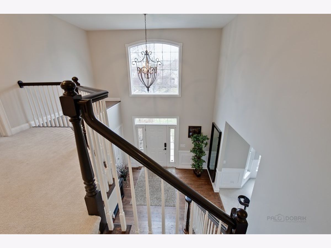
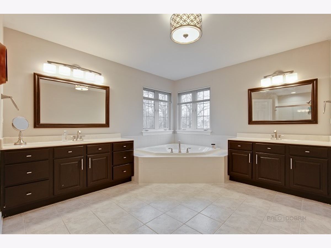
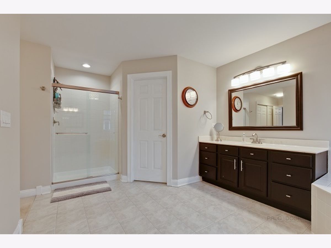
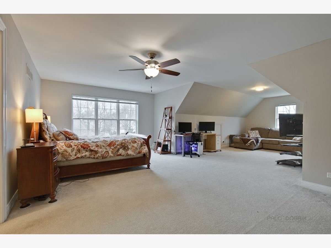
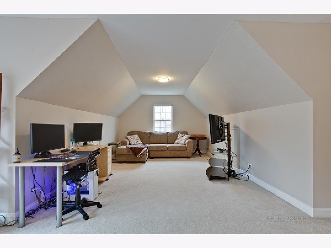
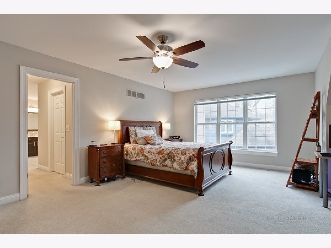
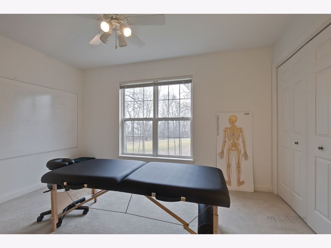
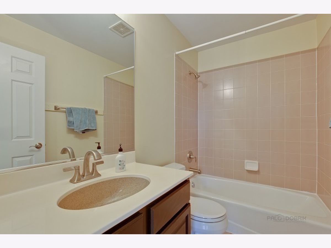
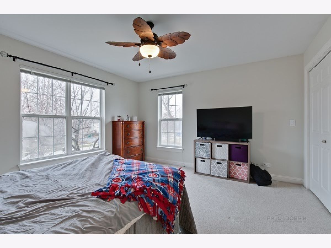
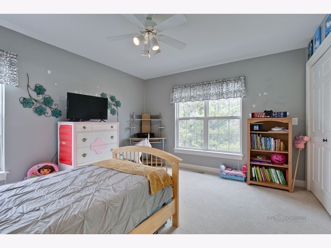
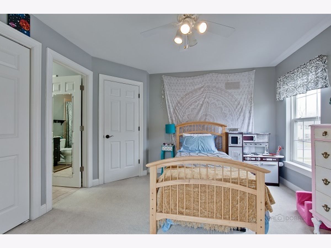
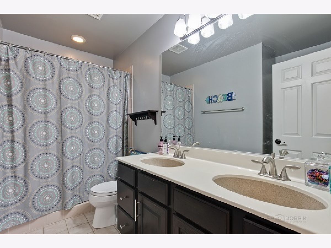
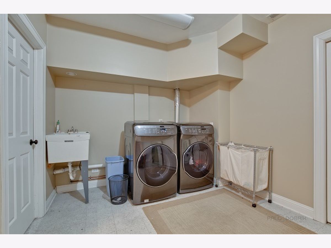
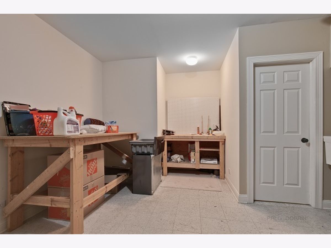
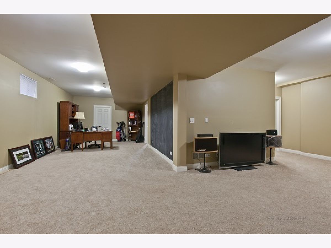
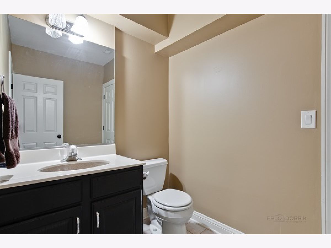
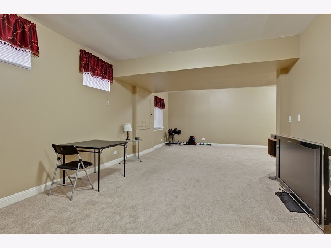
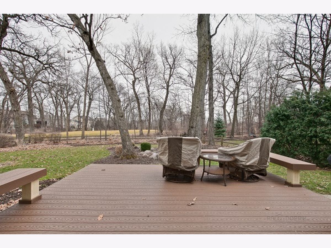
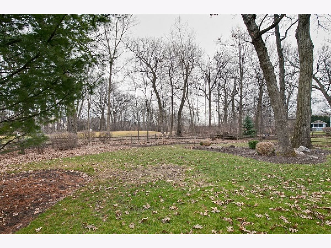
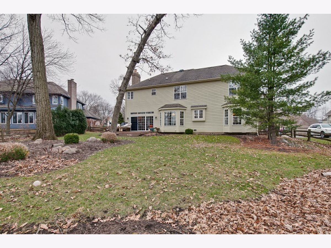
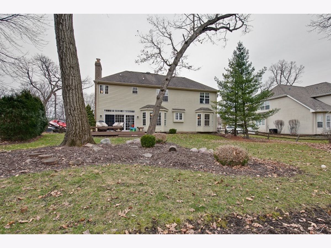
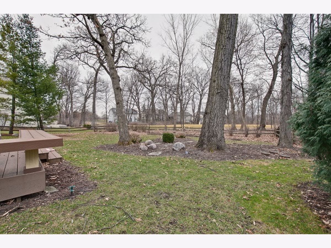
Room Specifics
Total Bedrooms: 4
Bedrooms Above Ground: 4
Bedrooms Below Ground: 0
Dimensions: —
Floor Type: Carpet
Dimensions: —
Floor Type: Carpet
Dimensions: —
Floor Type: Carpet
Full Bathrooms: 5
Bathroom Amenities: Separate Shower,Double Sink,Soaking Tub
Bathroom in Basement: 1
Rooms: Eating Area,Workshop,Recreation Room,Storage,Mud Room
Basement Description: Finished
Other Specifics
| 3 | |
| — | |
| Asphalt | |
| Deck, Storms/Screens | |
| Golf Course Lot,Landscaped,Pond(s),Wooded | |
| 114 X 173 X 64 X 148 | |
| — | |
| Full | |
| Vaulted/Cathedral Ceilings, Hardwood Floors, First Floor Laundry, Built-in Features, Walk-In Closet(s) | |
| Range, Microwave, Dishwasher, Refrigerator, Disposal, Stainless Steel Appliance(s) | |
| Not in DB | |
| Curbs, Sidewalks, Street Paved | |
| — | |
| — | |
| Gas Log |
Tax History
| Year | Property Taxes |
|---|---|
| 2016 | $14,880 |
Contact Agent
Nearby Similar Homes
Nearby Sold Comparables
Contact Agent
Listing Provided By
Berkshire Hathaway HomeServices Chicago









