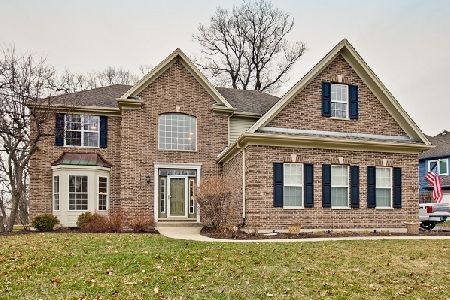1149 Vineyard Drive, Gurnee, Illinois 60031
$508,000
|
Sold
|
|
| Status: | Closed |
| Sqft: | 3,550 |
| Cost/Sqft: | $148 |
| Beds: | 4 |
| Baths: | 5 |
| Year Built: | 1996 |
| Property Taxes: | $13,843 |
| Days On Market: | 3621 |
| Lot Size: | 0,33 |
Description
Bittersweet Woods beauty sitting right off the 8th tee! Watch the views from your new 3 season room! Huge gourmet kitchen w/ cherry cabs, large granite island, stainless appliances, planning desk, walk-in pantry and spacious eating area. 1st floor den/5th bedroom w/ full bath! 2 story Family room w/ gorgeous fireplace. Fab Master has luxury bath w/dressing area & impressive walk-in closet. Princess suite with large W/I and 2 other BR share jack/jill bath. Full basement w/ 6th bedroom and full bath! 5 full baths here! All mechanicals new in the past 3 years!! 3 car side load garage & more!
Property Specifics
| Single Family | |
| — | |
| Traditional | |
| 1996 | |
| Full | |
| CUSTOM | |
| No | |
| 0.33 |
| Lake | |
| Bittersweet Woods | |
| 0 / Not Applicable | |
| None | |
| Lake Michigan | |
| Public Sewer | |
| 09156489 | |
| 07184040020000 |
Nearby Schools
| NAME: | DISTRICT: | DISTANCE: | |
|---|---|---|---|
|
Grade School
Woodland Elementary School |
50 | — | |
|
Middle School
Woodland Middle School |
50 | Not in DB | |
|
High School
Warren Township High School |
121 | Not in DB | |
Property History
| DATE: | EVENT: | PRICE: | SOURCE: |
|---|---|---|---|
| 30 Jun, 2008 | Sold | $570,000 | MRED MLS |
| 8 May, 2008 | Under contract | $599,000 | MRED MLS |
| 17 Mar, 2008 | Listed for sale | $599,000 | MRED MLS |
| 2 May, 2016 | Sold | $508,000 | MRED MLS |
| 22 Mar, 2016 | Under contract | $524,900 | MRED MLS |
| 4 Mar, 2016 | Listed for sale | $524,900 | MRED MLS |
Room Specifics
Total Bedrooms: 5
Bedrooms Above Ground: 4
Bedrooms Below Ground: 1
Dimensions: —
Floor Type: Carpet
Dimensions: —
Floor Type: Carpet
Dimensions: —
Floor Type: Carpet
Dimensions: —
Floor Type: —
Full Bathrooms: 5
Bathroom Amenities: Whirlpool,Separate Shower,Double Sink
Bathroom in Basement: 1
Rooms: Bedroom 6,Den,Eating Area,Recreation Room,Screened Porch,Sitting Room
Basement Description: Finished
Other Specifics
| 3 | |
| Concrete Perimeter | |
| Asphalt | |
| Deck, Porch Screened, Storms/Screens | |
| Golf Course Lot,Landscaped | |
| 87 X 150 X 96 X 157 | |
| Unfinished | |
| Full | |
| Vaulted/Cathedral Ceilings, Hardwood Floors, First Floor Bedroom, First Floor Laundry, First Floor Full Bath | |
| Range, Microwave, Dishwasher, Refrigerator | |
| Not in DB | |
| Sidewalks, Street Lights, Street Paved | |
| — | |
| — | |
| Gas Log, Gas Starter |
Tax History
| Year | Property Taxes |
|---|---|
| 2008 | $13,607 |
| 2016 | $13,843 |
Contact Agent
Nearby Similar Homes
Nearby Sold Comparables
Contact Agent
Listing Provided By
Kreuser & Seiler LTD










