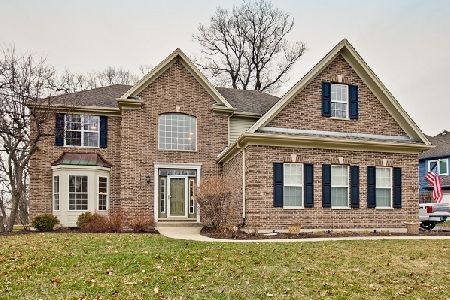1121 Vineyard Drive, Gurnee, Illinois 60031
$490,000
|
Sold
|
|
| Status: | Closed |
| Sqft: | 3,112 |
| Cost/Sqft: | $160 |
| Beds: | 4 |
| Baths: | 5 |
| Year Built: | 1998 |
| Property Taxes: | $14,880 |
| Days On Market: | 3551 |
| Lot Size: | 0,33 |
Description
Beautifully presented luxury home on 8th tee of Bittersweet Golf course! Decorated to perfection, this home has spectacular custom window treatments that will remain! Elegant 2 story entry with spacious foyer to greet your guests! Hardwood flooring on 1st level will take you into your cook's kitchen with Stainless steel appliances, granite counters, 42" cabinets and a large center island. Eating area overlooks the manicured back yard and views of the golf course! Sprawling Master Suite with sitting area! 3 other nice sized bedrooms including an en suite! Full finished basement with bath! The fully fenced back yard is breathtaking with lush professional landscaping and a maintenance free deck! A slice of heaven!
Property Specifics
| Single Family | |
| — | |
| — | |
| 1998 | |
| Full | |
| CUSTOM | |
| No | |
| 0.33 |
| Lake | |
| Bittersweet Woods | |
| 0 / Not Applicable | |
| None | |
| Public | |
| Public Sewer | |
| 09225765 | |
| 07184040040000 |
Nearby Schools
| NAME: | DISTRICT: | DISTANCE: | |
|---|---|---|---|
|
Grade School
Woodland Elementary School |
50 | — | |
|
Middle School
Woodland Middle School |
50 | Not in DB | |
|
High School
Warren Township High School |
121 | Not in DB | |
Property History
| DATE: | EVENT: | PRICE: | SOURCE: |
|---|---|---|---|
| 28 Jun, 2016 | Sold | $490,000 | MRED MLS |
| 26 May, 2016 | Under contract | $499,000 | MRED MLS |
| 13 May, 2016 | Listed for sale | $499,000 | MRED MLS |
| 8 Oct, 2020 | Sold | $450,000 | MRED MLS |
| 1 Sep, 2020 | Under contract | $465,000 | MRED MLS |
| — | Last price change | $475,000 | MRED MLS |
| 19 Mar, 2020 | Listed for sale | $475,000 | MRED MLS |
Room Specifics
Total Bedrooms: 4
Bedrooms Above Ground: 4
Bedrooms Below Ground: 0
Dimensions: —
Floor Type: Carpet
Dimensions: —
Floor Type: Carpet
Dimensions: —
Floor Type: Carpet
Full Bathrooms: 5
Bathroom Amenities: Separate Shower,Double Sink,Soaking Tub
Bathroom in Basement: 1
Rooms: Den,Eating Area,Recreation Room,Utility Room-Lower Level
Basement Description: Finished
Other Specifics
| 3 | |
| — | |
| Asphalt | |
| Deck, Storms/Screens | |
| Fenced Yard,Golf Course Lot | |
| 114 X 173 X 64 X 148 | |
| — | |
| Full | |
| Vaulted/Cathedral Ceilings, Hardwood Floors | |
| Range, Microwave, Dishwasher, Refrigerator, Disposal, Stainless Steel Appliance(s) | |
| Not in DB | |
| Sidewalks, Street Paved | |
| — | |
| — | |
| Gas Log |
Tax History
| Year | Property Taxes |
|---|---|
| 2016 | $14,880 |
Contact Agent
Nearby Similar Homes
Nearby Sold Comparables
Contact Agent
Listing Provided By
Kreuser & Seiler LTD










