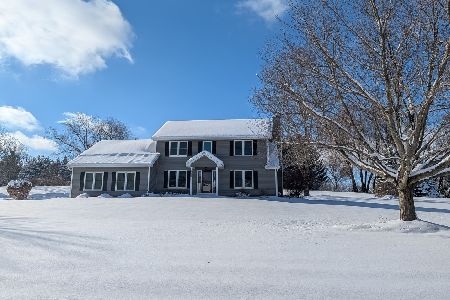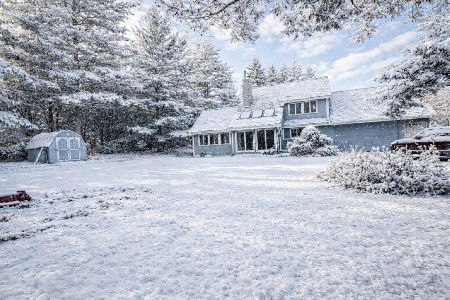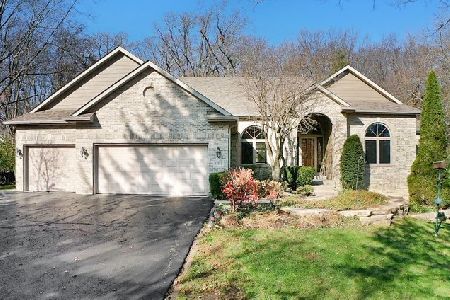11210 Michigan Drive, Spring Grove, Illinois 60081
$305,000
|
Sold
|
|
| Status: | Closed |
| Sqft: | 2,400 |
| Cost/Sqft: | $129 |
| Beds: | 4 |
| Baths: | 3 |
| Year Built: | 1996 |
| Property Taxes: | $8,222 |
| Days On Market: | 2378 |
| Lot Size: | 1,11 |
Description
Fantastic custom home w/ all the bells & whistles on one of the best landscaped acre lots in Breezy Hill Estates. Relax on your front porch while you enjoy a good book. 2-story foyer showcases a grand staircase leading to your private master suite & 3 other spacious bedrooms. Open floor plan in 2 sections of this home: Living and dining rooms & family room open to the kitchen & breakfast rooms. Gourmet kitchen w/ granite counters, upgraded cabinets & stainless appliances. Gleaming hardwood floors, wood/gas fireplace in the family room keep you toasty on those chilly nights. Main floor laundry. English basement awaits your finishing touches 3 car insulated garage. New roof, siding, windows. General back-up generator, water filtration & owned softener. Deck leads to large patio & an 8' fire pit set among majestic oaks & gorgeous landscaped gardens. Detailed extras list at home. Home warranty included!
Property Specifics
| Single Family | |
| — | |
| — | |
| 1996 | |
| Full,English | |
| AUSTIN | |
| No | |
| 1.11 |
| Mc Henry | |
| Breezy Lawn Estates | |
| 45 / Annual | |
| Insurance | |
| Private Well | |
| Septic-Private | |
| 10464050 | |
| 0506454004 |
Nearby Schools
| NAME: | DISTRICT: | DISTANCE: | |
|---|---|---|---|
|
Grade School
Richmond Grade School |
2 | — | |
|
Middle School
Nippersink Middle School |
2 | Not in DB | |
|
High School
Richmond-burton Community High S |
157 | Not in DB | |
Property History
| DATE: | EVENT: | PRICE: | SOURCE: |
|---|---|---|---|
| 6 Jul, 2007 | Sold | $370,000 | MRED MLS |
| 27 May, 2007 | Under contract | $379,711 | MRED MLS |
| 6 Apr, 2007 | Listed for sale | $379,711 | MRED MLS |
| 10 Sep, 2019 | Sold | $305,000 | MRED MLS |
| 31 Jul, 2019 | Under contract | $309,900 | MRED MLS |
| 25 Jul, 2019 | Listed for sale | $309,900 | MRED MLS |
Room Specifics
Total Bedrooms: 4
Bedrooms Above Ground: 4
Bedrooms Below Ground: 0
Dimensions: —
Floor Type: Carpet
Dimensions: —
Floor Type: Carpet
Dimensions: —
Floor Type: Carpet
Full Bathrooms: 3
Bathroom Amenities: Whirlpool,Separate Shower,Double Sink
Bathroom in Basement: 0
Rooms: Foyer,Breakfast Room
Basement Description: Unfinished
Other Specifics
| 3 | |
| Concrete Perimeter | |
| Asphalt | |
| Patio | |
| Landscaped,Wooded | |
| 152X277X153X299 | |
| Unfinished | |
| Full | |
| Vaulted/Cathedral Ceilings | |
| Range, Microwave, Dishwasher, Refrigerator, Washer, Dryer | |
| Not in DB | |
| Street Lights, Street Paved | |
| — | |
| — | |
| Wood Burning, Gas Starter |
Tax History
| Year | Property Taxes |
|---|---|
| 2007 | $6,703 |
| 2019 | $8,222 |
Contact Agent
Nearby Similar Homes
Nearby Sold Comparables
Contact Agent
Listing Provided By
RE/MAX Advantage Realty






