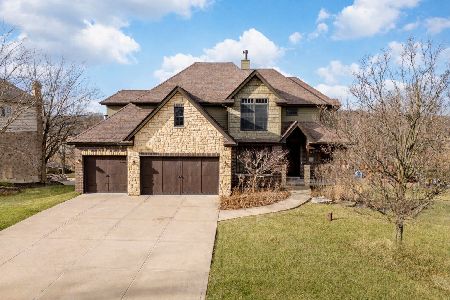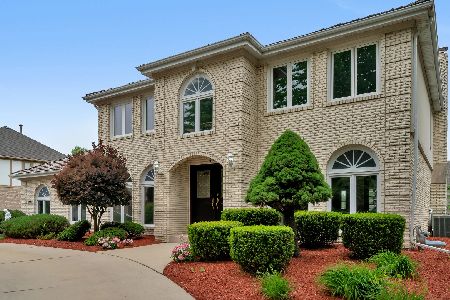11211 Poplar Creek Lane, Orland Park, Illinois 60467
$470,000
|
Sold
|
|
| Status: | Closed |
| Sqft: | 4,120 |
| Cost/Sqft: | $114 |
| Beds: | 5 |
| Baths: | 4 |
| Year Built: | 1992 |
| Property Taxes: | $10,642 |
| Days On Market: | 1996 |
| Lot Size: | 0,36 |
Description
Original owners have meticulously cared for this beautiful home on corner lot. Wonderfully open floor plan! Kitchen has island with breakfast bar plus over-sized eating area for table. Family room with wet-bar and fireplace, opens directly to living room and kitchen. 5th bedroom on main level can also be used as office. Upstairs you'll find 4 large bedrooms, two which share a Jack-and-Jill bathroom and expansive walk-in closet! Master suite has a private bathroom with separate shower and whirlpool tub, plus another walk-in closet. Plenty of room for entertaining and fun in the huge finished basement! Full-size bar, built-in seating and bathroom with shower make the basement a second living space! New dual furnaces and ACs, new windows, new washer/dryer, 2 closed-loop hot water heaters, underground sprinkler system, screened gutters, plus wood shake roof treated/maintained for longevity. Don't worry if your style is more modern...use the $10,000 CREDIT being offered by seller to make the UPDATES OF YOUR CHOICE! This motivated seller is also offering a HOME WARRANTY. Don't wait on this one!
Property Specifics
| Single Family | |
| — | |
| — | |
| 1992 | |
| Full | |
| — | |
| No | |
| 0.36 |
| Cook | |
| Spring Creek Estates | |
| 0 / Not Applicable | |
| None | |
| Lake Michigan,Public | |
| Public Sewer | |
| 10801774 | |
| 27182060060000 |
Property History
| DATE: | EVENT: | PRICE: | SOURCE: |
|---|---|---|---|
| 15 Sep, 2020 | Sold | $470,000 | MRED MLS |
| 31 Jul, 2020 | Under contract | $470,000 | MRED MLS |
| 31 Jul, 2020 | Listed for sale | $470,000 | MRED MLS |
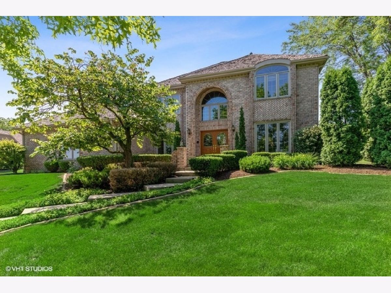
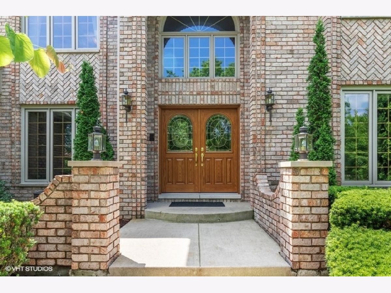
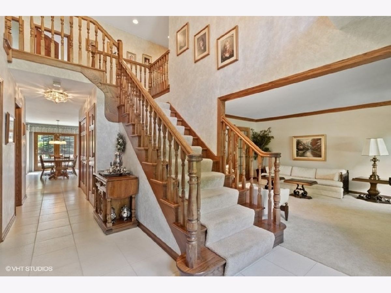
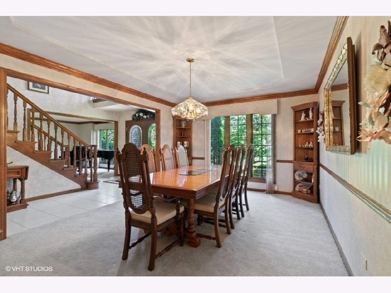
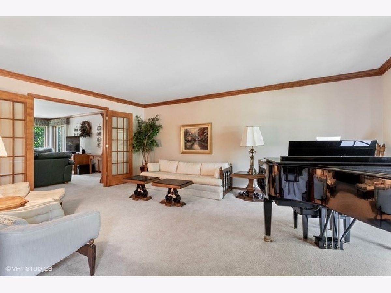
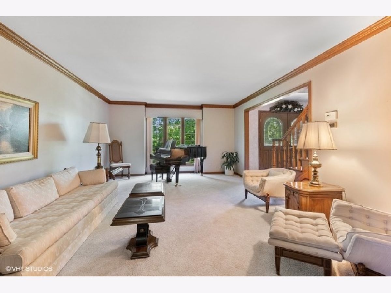
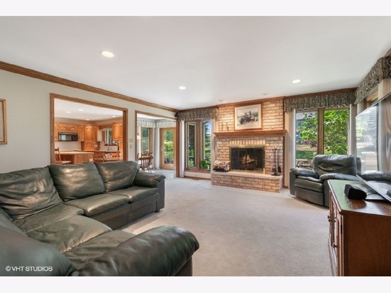
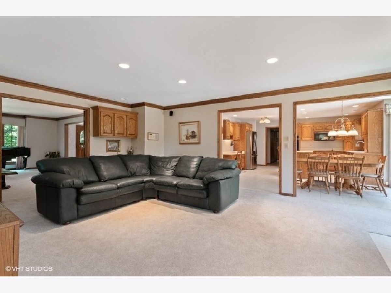
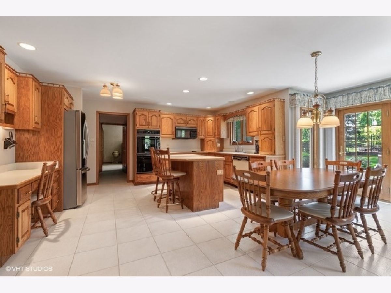
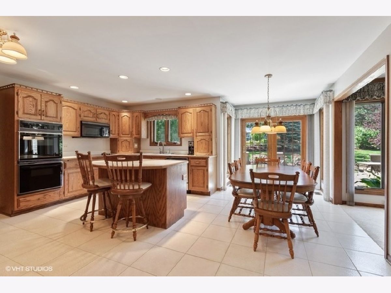
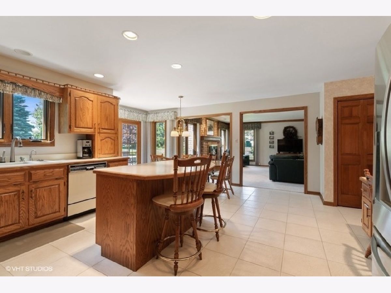
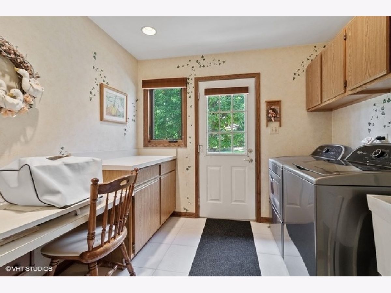
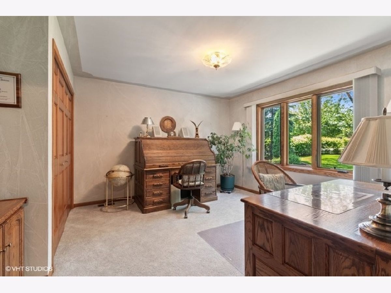
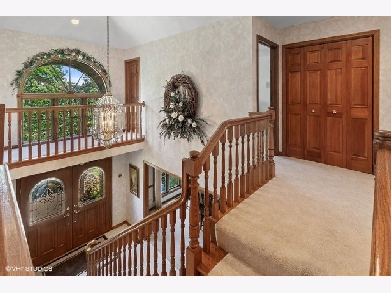
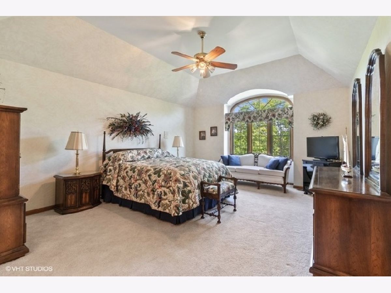
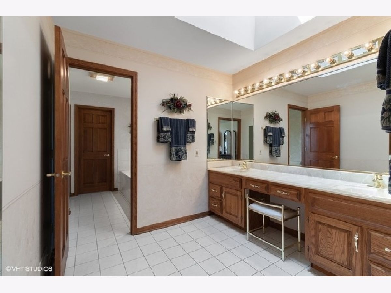
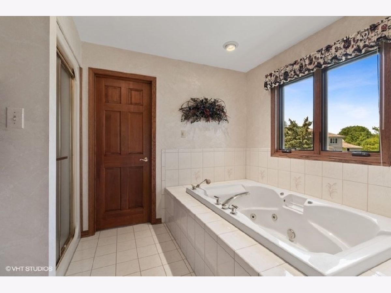
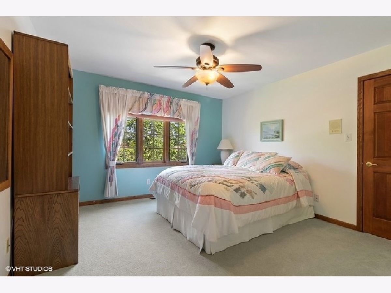
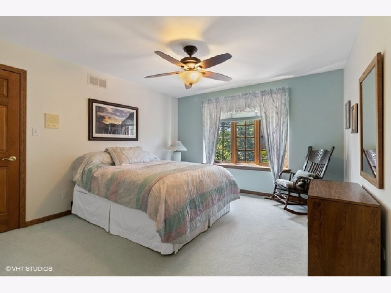
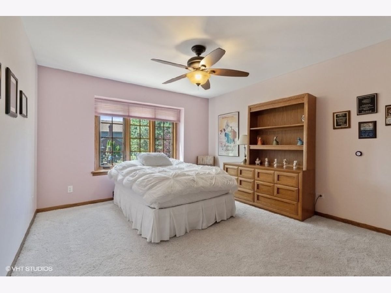
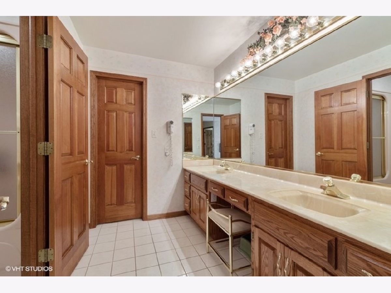
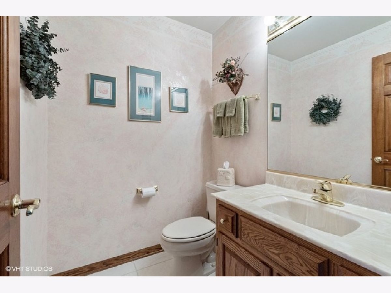
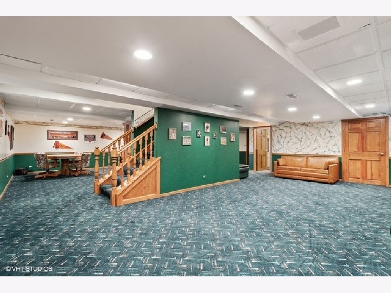
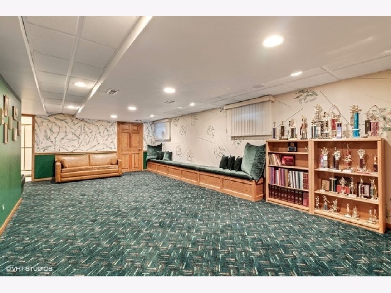
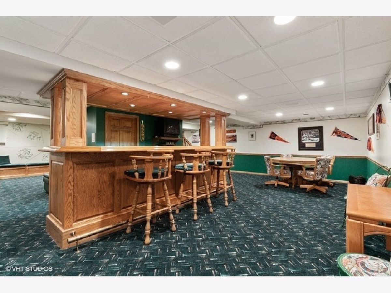
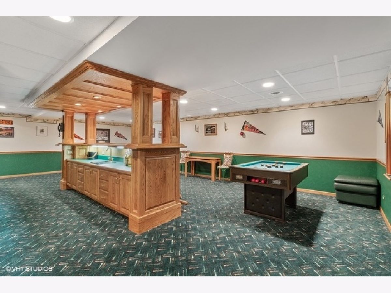
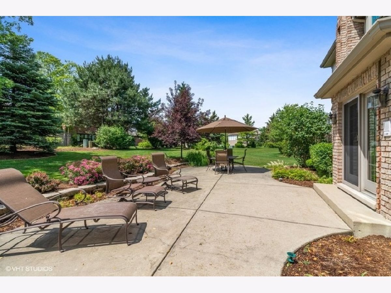
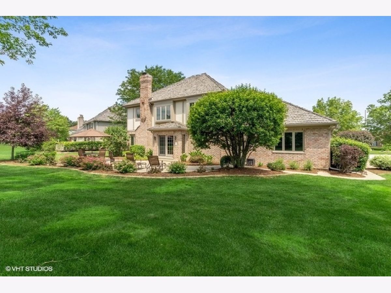
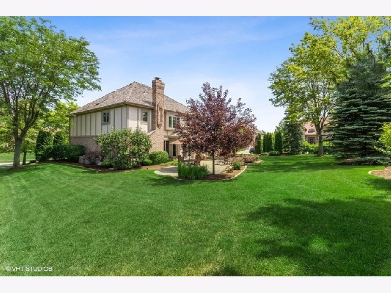
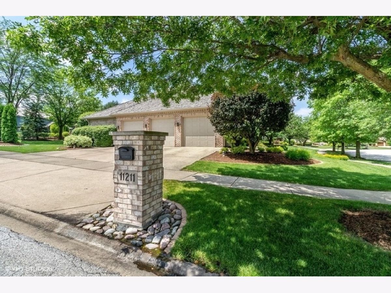
Room Specifics
Total Bedrooms: 5
Bedrooms Above Ground: 5
Bedrooms Below Ground: 0
Dimensions: —
Floor Type: Carpet
Dimensions: —
Floor Type: Carpet
Dimensions: —
Floor Type: Carpet
Dimensions: —
Floor Type: —
Full Bathrooms: 4
Bathroom Amenities: Whirlpool,Separate Shower,Double Sink
Bathroom in Basement: 1
Rooms: Bedroom 5,Recreation Room,Walk In Closet
Basement Description: Finished
Other Specifics
| 3 | |
| Concrete Perimeter | |
| Concrete | |
| Patio, Storms/Screens | |
| Corner Lot,Landscaped,Park Adjacent,Mature Trees | |
| 81X17X131X116X144 | |
| Pull Down Stair,Unfinished | |
| Full | |
| Vaulted/Cathedral Ceilings, Skylight(s), Bar-Wet, First Floor Bedroom, First Floor Laundry, Walk-In Closet(s) | |
| Double Oven, Microwave, Dishwasher, Refrigerator, Washer, Dryer, Disposal, Cooktop | |
| Not in DB | |
| Park, Tennis Court(s), Curbs, Sidewalks, Street Lights, Street Paved | |
| — | |
| — | |
| Wood Burning, Attached Fireplace Doors/Screen, Gas Starter |
Tax History
| Year | Property Taxes |
|---|---|
| 2020 | $10,642 |
Contact Agent
Nearby Sold Comparables
Contact Agent
Listing Provided By
Baird & Warner

