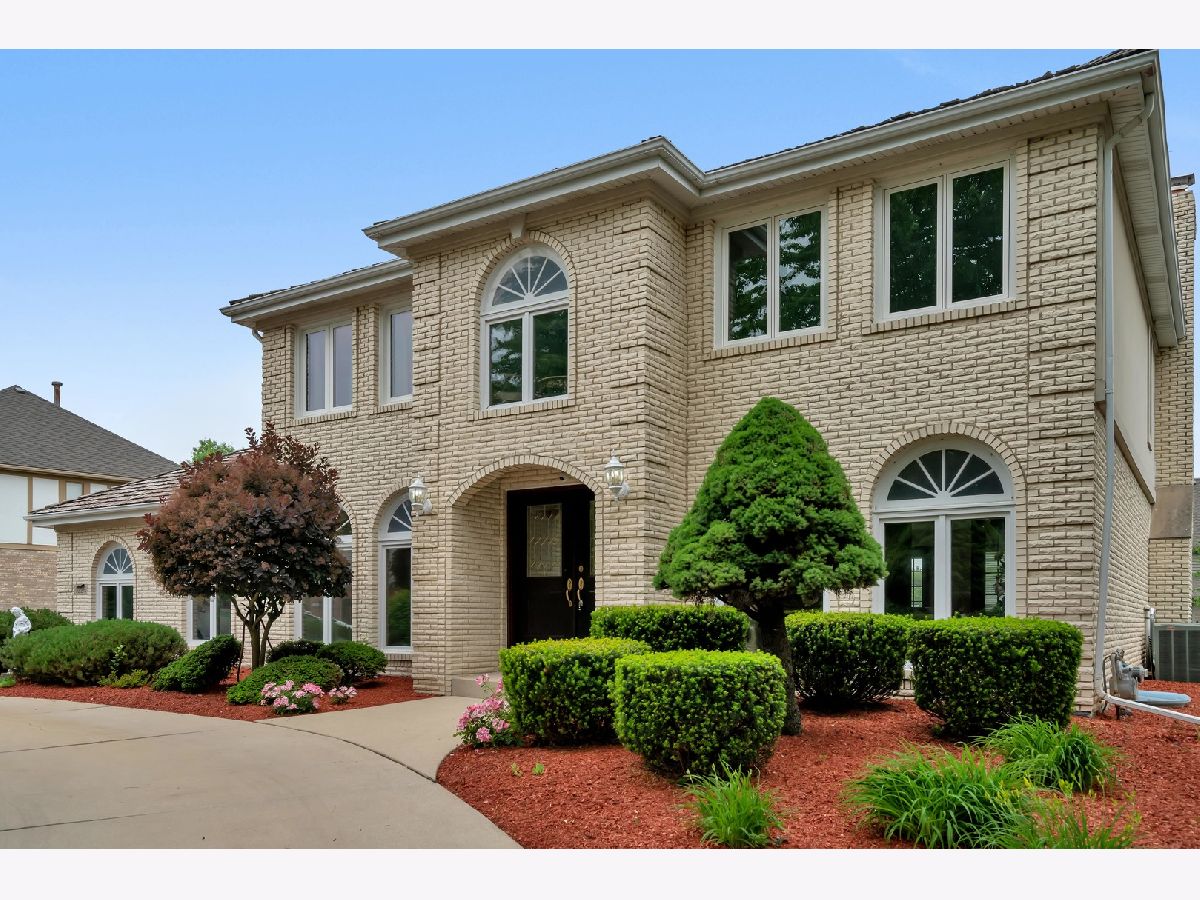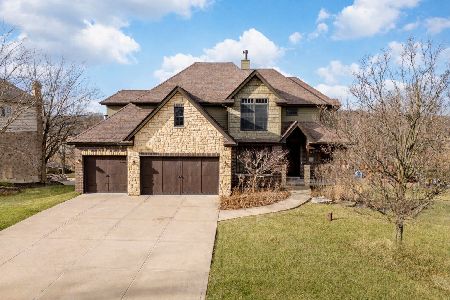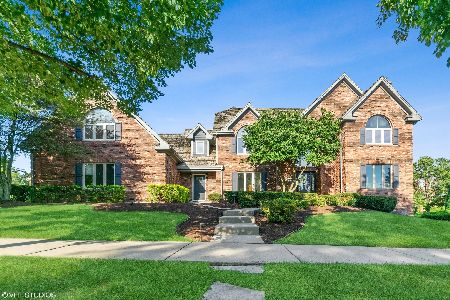11226 Spring Creek Lane, Orland Park, Illinois 60467
$550,000
|
Sold
|
|
| Status: | Closed |
| Sqft: | 3,161 |
| Cost/Sqft: | $190 |
| Beds: | 4 |
| Baths: | 4 |
| Year Built: | 1987 |
| Property Taxes: | $13,924 |
| Days On Market: | 956 |
| Lot Size: | 0,30 |
Description
Welcome to this home in the sought-after Spring Creek Estates of Orland Park. As you enter, you'll be welcomed by a spacious foyer that sets the stage for what lies ahead. The living room boasts an abundance of natural light, creating a bright and inviting atmosphere. Formal dining room is perfect for hosting large family/friend dinners. Relax in the family room, complete with a beautiful white brick fireplace and is attached to the kitchen, which features a spacious eating area, granite countertops, a kitchen island, stainless steel Whirlpool appliances, and a pantry closet. Additional highlights of the main floor include a convenient laundry room with outside and garage access, and a powder room for guests. Upstairs, you'll find three bedrooms with ample closet space, alongside a primary bedroom featuring a cozy fireplace, walk-in closet, and ensuite bathroom with dual sinks, separate shower, and a jet tub for relaxation. The basement is designed for entertainment, with a full wet bar and a second kitchen equipped with a fridge, microwave, and stove. It also includes a fifth bedroom, another bathroom, and plenty of storage space. Outside, enjoy the summer nights on the deck or sip your coffee on the patio. The attached 2.5-car garage and u-shaped driveway provide plenty of parking options. Don't miss the opportunity to call this home yours. Schedule a showing today!
Property Specifics
| Single Family | |
| — | |
| — | |
| 1987 | |
| — | |
| — | |
| No | |
| 0.3 |
| Cook | |
| Spring Creek Estates | |
| 0 / Not Applicable | |
| — | |
| — | |
| — | |
| 11802172 | |
| 27182060030000 |
Nearby Schools
| NAME: | DISTRICT: | DISTANCE: | |
|---|---|---|---|
|
High School
Carl Sandburg High School |
230 | Not in DB | |
Property History
| DATE: | EVENT: | PRICE: | SOURCE: |
|---|---|---|---|
| 28 Jul, 2023 | Sold | $550,000 | MRED MLS |
| 16 Jun, 2023 | Under contract | $599,900 | MRED MLS |
| — | Last price change | $649,900 | MRED MLS |
| 7 Jun, 2023 | Listed for sale | $649,900 | MRED MLS |

Room Specifics
Total Bedrooms: 5
Bedrooms Above Ground: 4
Bedrooms Below Ground: 1
Dimensions: —
Floor Type: —
Dimensions: —
Floor Type: —
Dimensions: —
Floor Type: —
Dimensions: —
Floor Type: —
Full Bathrooms: 4
Bathroom Amenities: Whirlpool,Separate Shower,Double Sink
Bathroom in Basement: 1
Rooms: —
Basement Description: Finished,Rec/Family Area,Storage Space
Other Specifics
| 2.5 | |
| — | |
| Concrete | |
| — | |
| — | |
| 113.8 X 131.7 X 91.3 X 135 | |
| — | |
| — | |
| — | |
| — | |
| Not in DB | |
| — | |
| — | |
| — | |
| — |
Tax History
| Year | Property Taxes |
|---|---|
| 2023 | $13,924 |
Contact Agent
Nearby Sold Comparables
Contact Agent
Listing Provided By
Crosstown Realtors, Inc.









