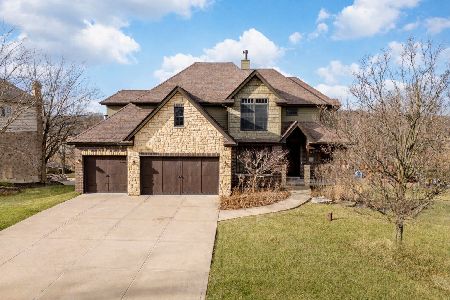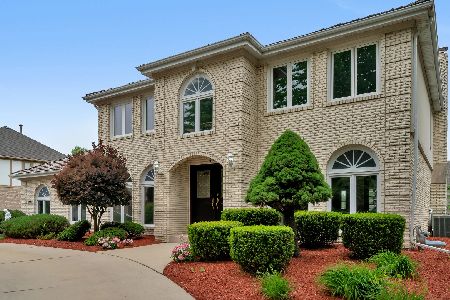11231 Poplar Creek Lane, Orland Park, Illinois 60467
$676,709
|
Sold
|
|
| Status: | Closed |
| Sqft: | 3,270 |
| Cost/Sqft: | $206 |
| Beds: | 5 |
| Baths: | 4 |
| Year Built: | 1992 |
| Property Taxes: | $13,848 |
| Days On Market: | 1388 |
| Lot Size: | 0,26 |
Description
This Magnificent Property, In Spring Creek Estates features 5 bedrooms, one on the main level and four full bathrooms. Be sure to check out the virtual tour! This is definitely a must see! All the mechanics and windows on this home are newer and a complete tear off and roof replacement March 2022! As you walk into this home you are greeted by a grand 2 story foyer with the living and dining room on each side. An amazing eat in kitchen that is perfect for all your family gatherings. Upstairs you will find 3 large bedrooms plus a master suite that has 2 walk-in closets. All the closets have custom made organizers/shelving. A full finished basement with a full kitchen, full bath, ample storage and entertaining space. This home has a 3 car heated garage that has attic space with custom made stairs for easy access. Home Improvements. New Roof (complete tear off and replacement including skylights) - March2022. Complete outside painting - March 2022. Electrical upgrade (New breaker panel and breakers) - February 2022. Tuck point chimney and add limestone cap - February 2022. Kitchen painting - January 2022 New insulated garage doors and hardware - 2020 Indoor painting (3 bedrooms, Laundry room, living room, dining room and foyer ceilings) 2020. New high efficiency furnaces and air conditioning (including new chimney liner) - July 2018. New Garage furnace - 2017 All new gutters on house - 2017 Hot water heater - 2016 New laundry room outside entry door with new storm door - 2016 Addition of second walk in closet (10' X 10') in primary bedroom. All walk-in closets have custom closet organizer systems installed. Complete home windows and patio door replacement (Marvin windows) - 2009 Crawl space storage is carpeted and insulated. Complete lawn irrigation system Custom stair access to garage attic with installed flooring, lighting/outlets. Twelve (12) foot ceilings in garage will accommodate vehicle lift. Home security system including Ring doorbell and eight outdoor security cameras which can be monitored remotely.
Property Specifics
| Single Family | |
| — | |
| — | |
| 1992 | |
| — | |
| — | |
| No | |
| 0.26 |
| Cook | |
| — | |
| — / Not Applicable | |
| — | |
| — | |
| — | |
| 11354165 | |
| 27182060080000 |
Nearby Schools
| NAME: | DISTRICT: | DISTANCE: | |
|---|---|---|---|
|
Grade School
Meadow Ridge School |
135 | — | |
|
Middle School
Century Junior High School |
135 | Not in DB | |
|
High School
Carl Sandburg High School |
230 | Not in DB | |
Property History
| DATE: | EVENT: | PRICE: | SOURCE: |
|---|---|---|---|
| 11 May, 2022 | Sold | $676,709 | MRED MLS |
| 9 Apr, 2022 | Under contract | $675,000 | MRED MLS |
| 31 Mar, 2022 | Listed for sale | $675,000 | MRED MLS |
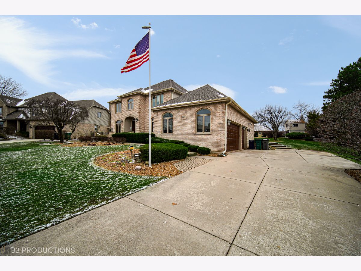
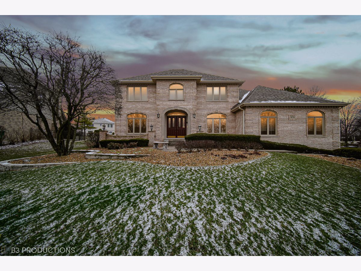
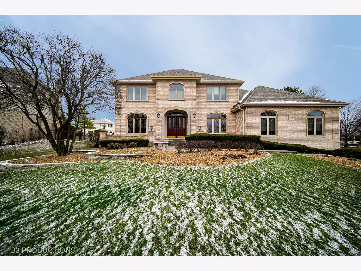
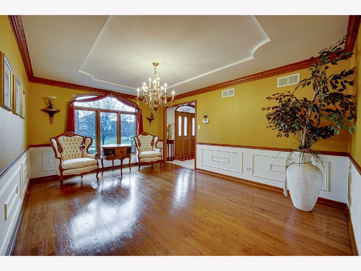
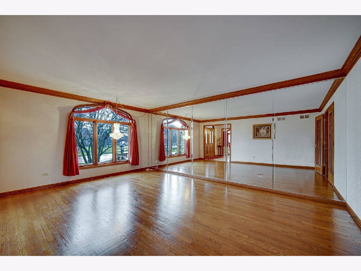
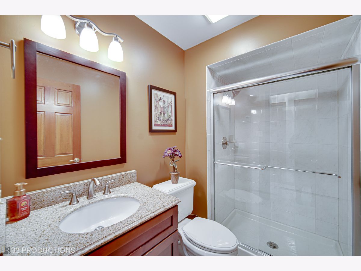
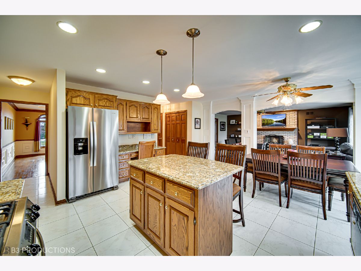
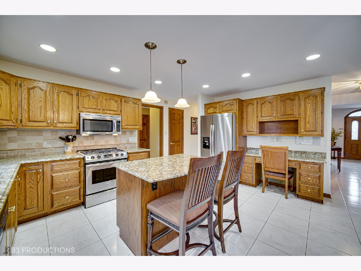
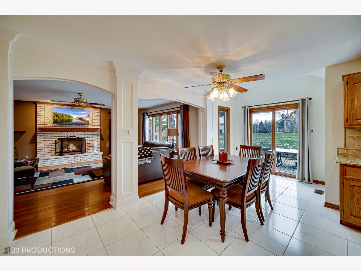
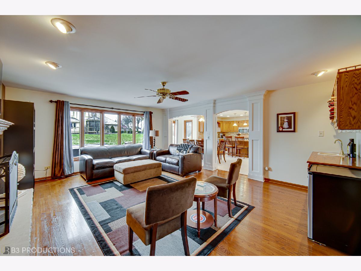
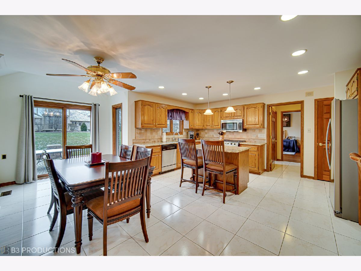
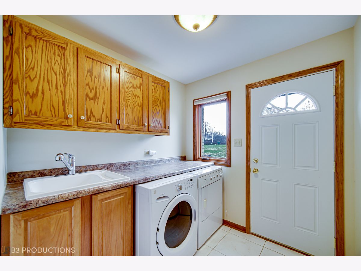
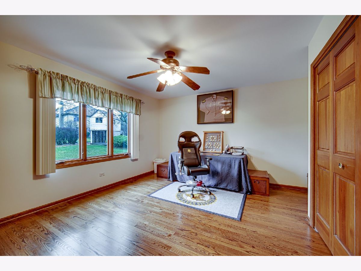
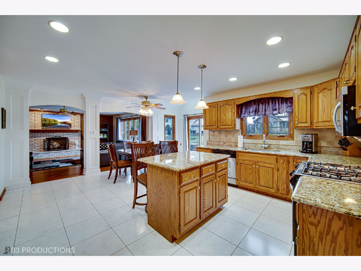
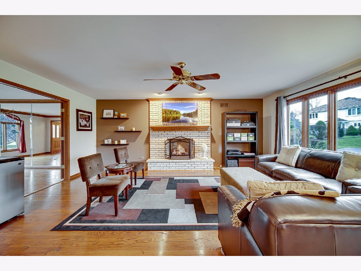
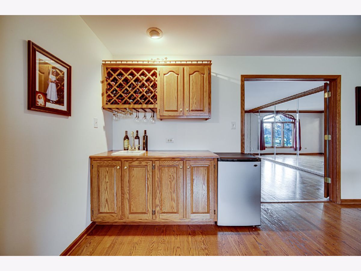
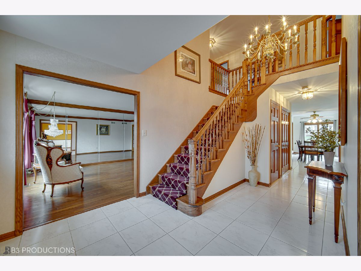
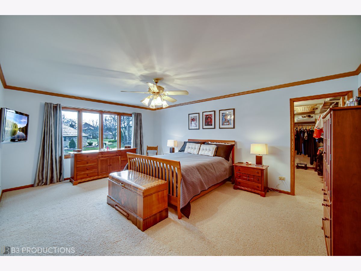
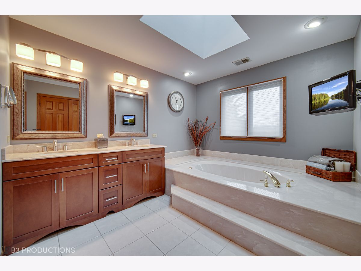
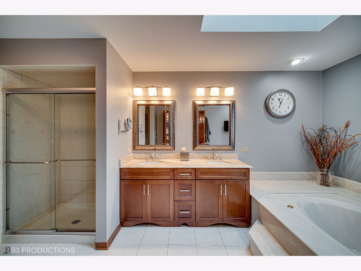
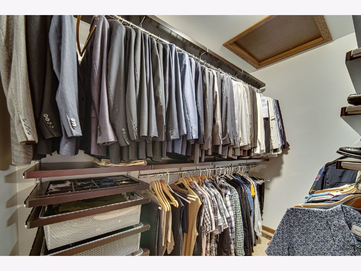
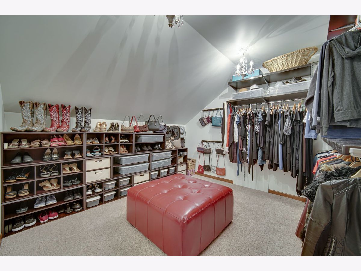
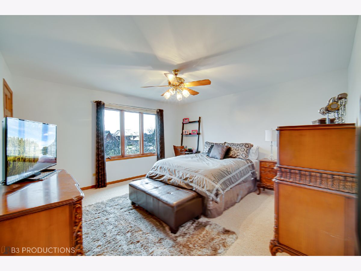
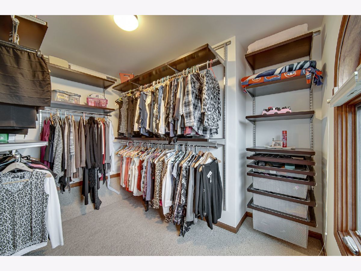
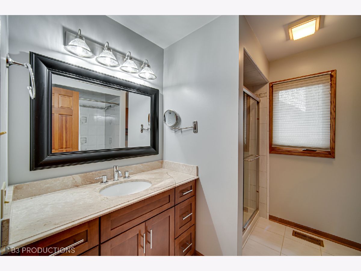
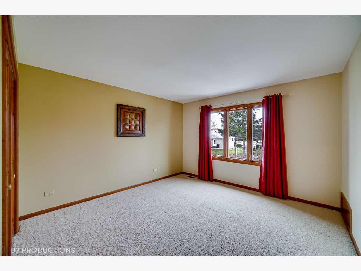
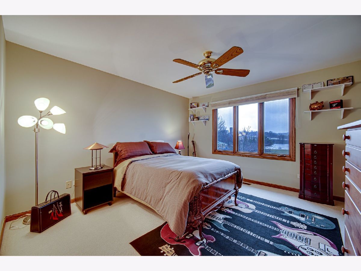
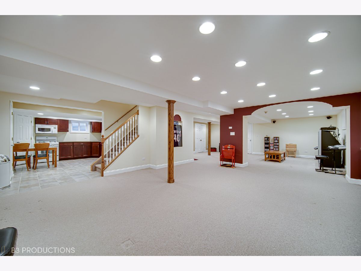
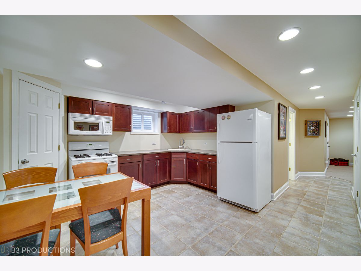
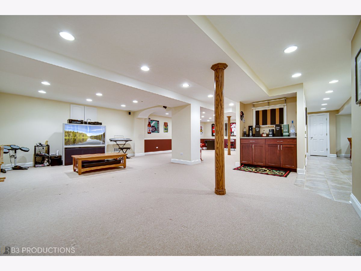
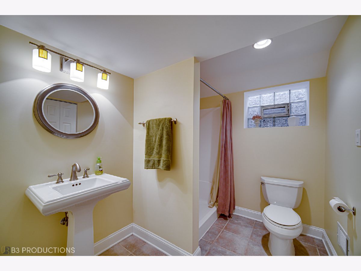
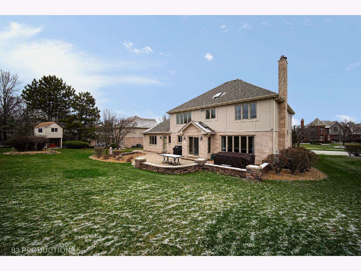
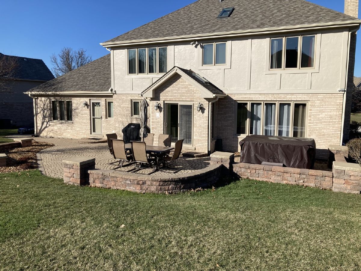
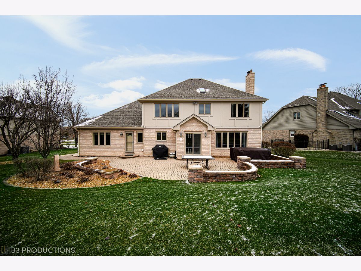
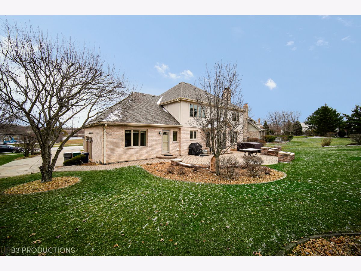
Room Specifics
Total Bedrooms: 5
Bedrooms Above Ground: 5
Bedrooms Below Ground: 0
Dimensions: —
Floor Type: —
Dimensions: —
Floor Type: —
Dimensions: —
Floor Type: —
Dimensions: —
Floor Type: —
Full Bathrooms: 4
Bathroom Amenities: —
Bathroom in Basement: 1
Rooms: —
Basement Description: Finished
Other Specifics
| 3 | |
| — | |
| — | |
| — | |
| — | |
| 11322 | |
| — | |
| — | |
| — | |
| — | |
| Not in DB | |
| — | |
| — | |
| — | |
| — |
Tax History
| Year | Property Taxes |
|---|---|
| 2022 | $13,848 |
Contact Agent
Nearby Sold Comparables
Contact Agent
Listing Provided By
Keller Williams Preferred Rlty

