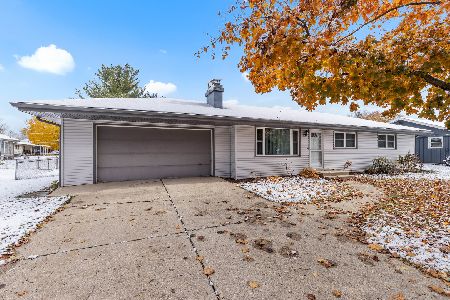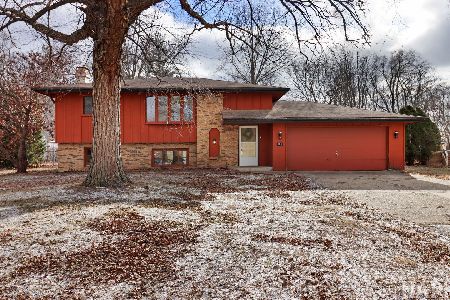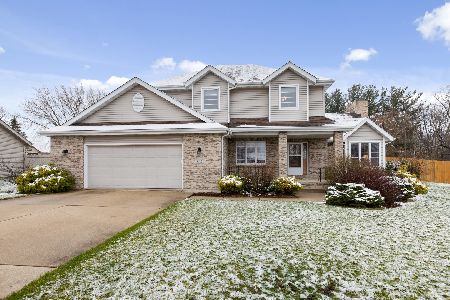11213 Chaney Drive, Machesney Park, Illinois 61115
$174,900
|
Sold
|
|
| Status: | Closed |
| Sqft: | 2,336 |
| Cost/Sqft: | $75 |
| Beds: | 3 |
| Baths: | 2 |
| Year Built: | 1997 |
| Property Taxes: | $2,769 |
| Days On Market: | 2409 |
| Lot Size: | 0,30 |
Description
Hot Property! 2336 SF finished includes 1436 on main floor and 900 finished on lower level. Wonderful, well-cared for 4-bedroom ranch in Machesney Park. The front porch greets you as you walk into the open Great room with skylights, cathedral ceiling, & gas-log fireplace. Eat-in kitchen with stainless appliances & breakfast bar. Finished lower level includes recreation room, 2nd kitchen, bedroom with egress window, office/bonus room, and a full bath. C/A new in 2019. Roof new in 2013. Furnace/Humidifier new in 2014. Water Softener in 2017. Low maintenance exterior. Nice yard & deck. 200 amp electric and pre-wired for emergency generator. Work/tool room. New exterior lighting. Concrete driveway. Home warranty included.
Property Specifics
| Single Family | |
| — | |
| — | |
| 1997 | |
| — | |
| — | |
| No | |
| 0.3 |
| Winnebago | |
| — | |
| 0 / Not Applicable | |
| — | |
| — | |
| — | |
| 10422508 | |
| 0817105018 |
Property History
| DATE: | EVENT: | PRICE: | SOURCE: |
|---|---|---|---|
| 1 Oct, 2019 | Sold | $174,900 | MRED MLS |
| 5 Sep, 2019 | Under contract | $174,900 | MRED MLS |
| — | Last price change | $179,900 | MRED MLS |
| 19 Jun, 2019 | Listed for sale | $184,900 | MRED MLS |
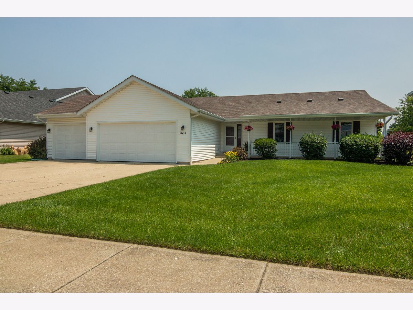
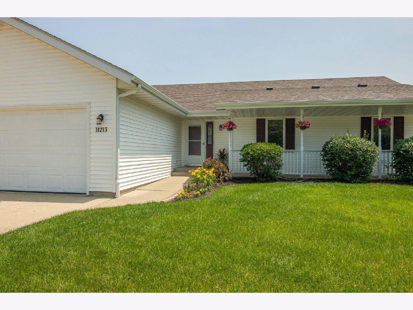
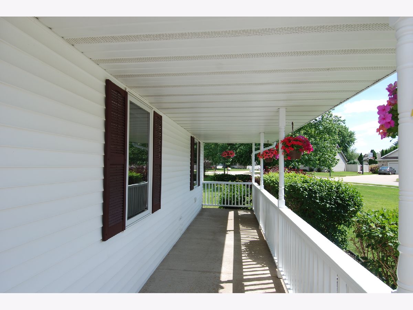
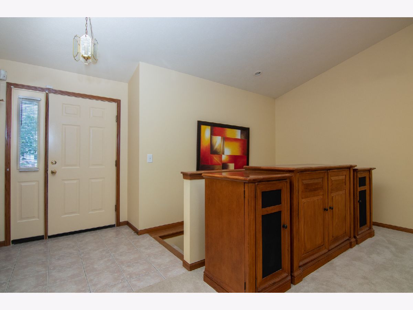
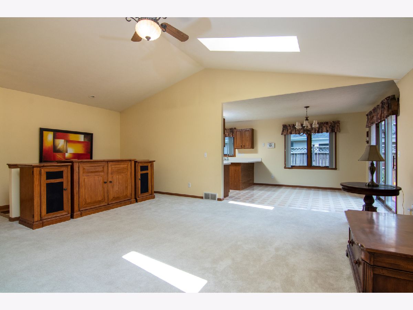
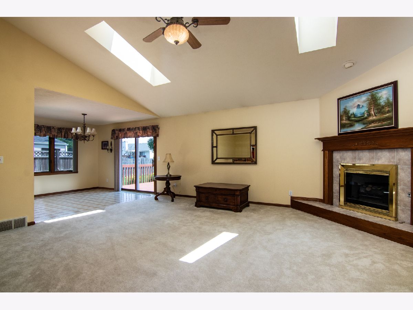
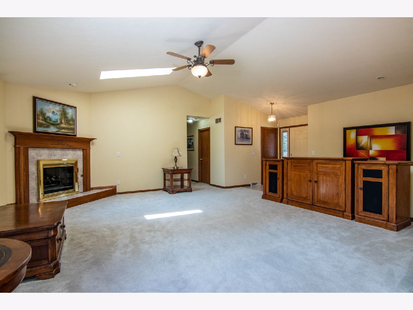
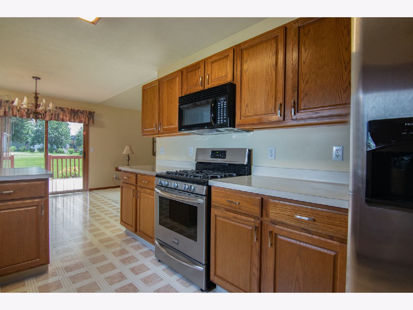
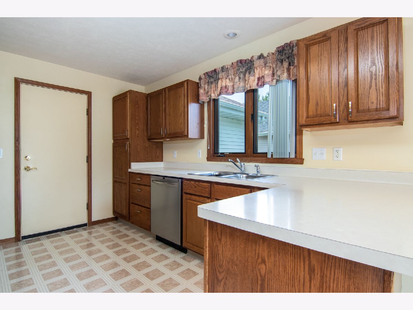
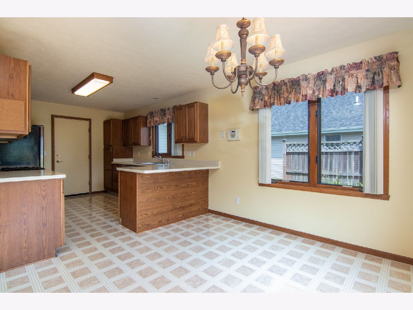
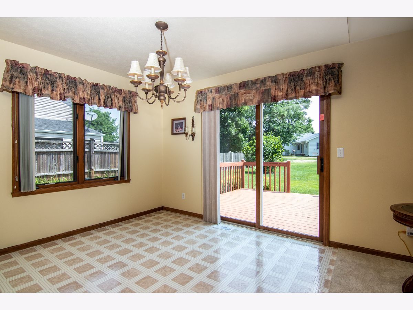
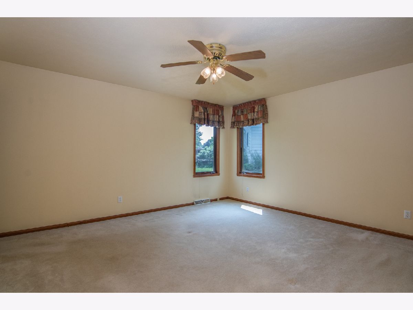
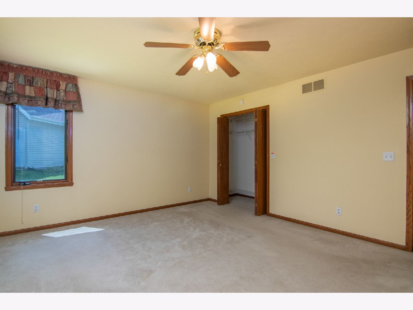
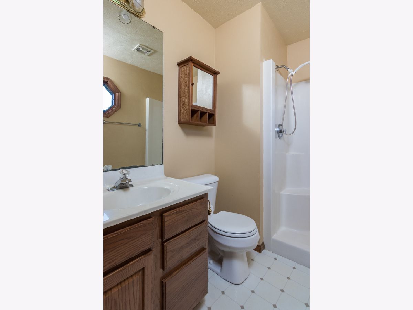
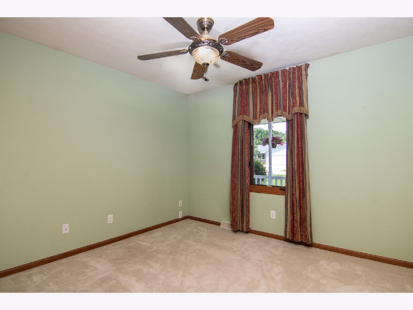
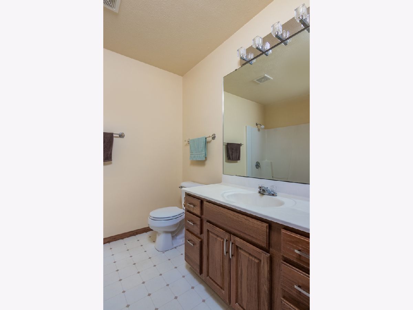
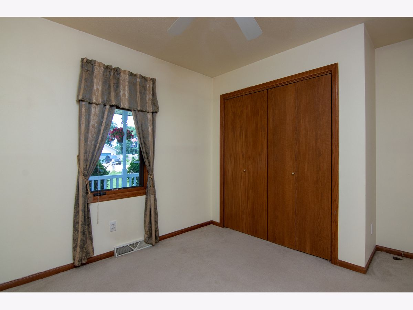
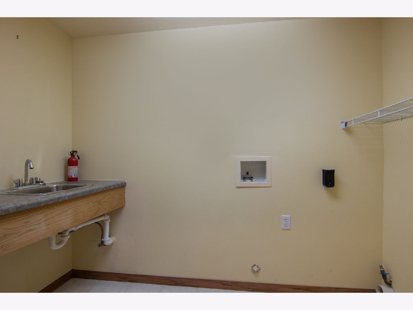
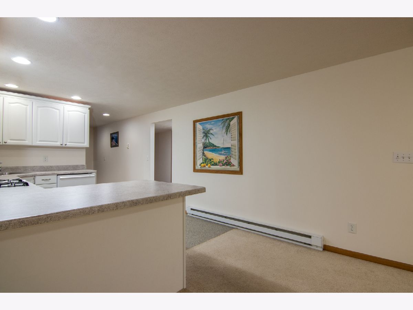
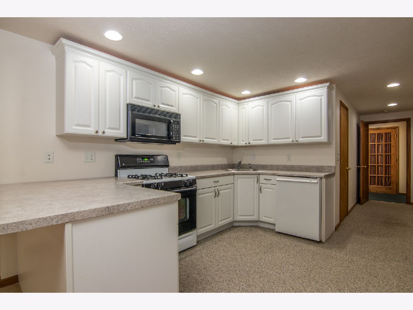
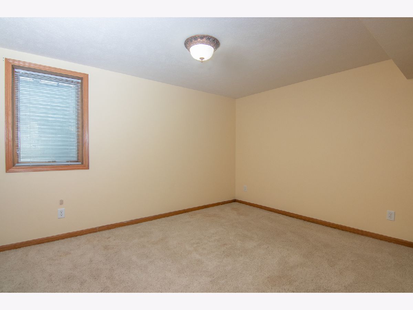
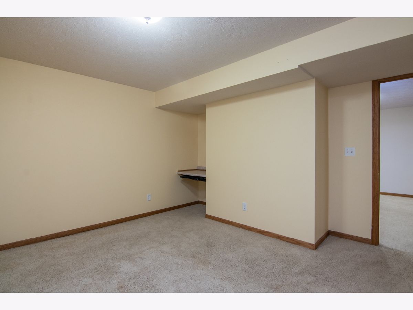
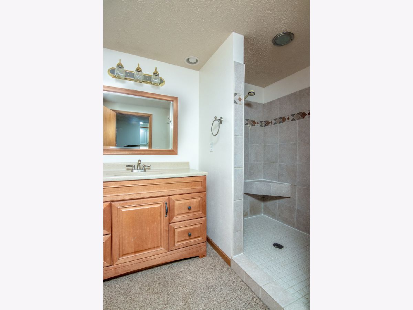
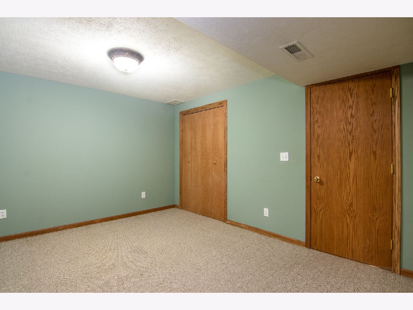
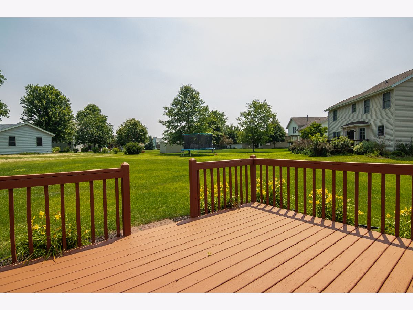
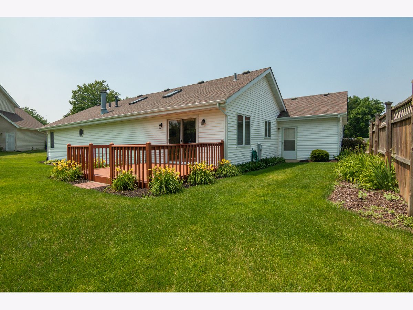
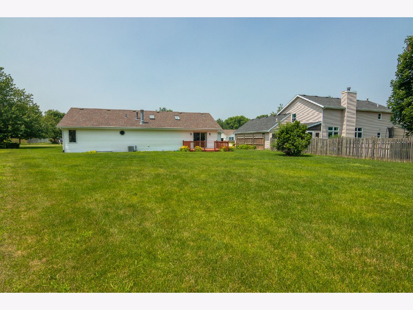
Room Specifics
Total Bedrooms: 4
Bedrooms Above Ground: 3
Bedrooms Below Ground: 1
Dimensions: —
Floor Type: —
Dimensions: —
Floor Type: —
Dimensions: —
Floor Type: —
Full Bathrooms: 2
Bathroom Amenities: —
Bathroom in Basement: 1
Rooms: —
Basement Description: Finished
Other Specifics
| 3 | |
| — | |
| — | |
| — | |
| — | |
| 103X40.2X140X176.7 | |
| — | |
| — | |
| — | |
| — | |
| Not in DB | |
| — | |
| — | |
| — | |
| — |
Tax History
| Year | Property Taxes |
|---|---|
| 2019 | $2,769 |
Contact Agent
Nearby Similar Homes
Nearby Sold Comparables
Contact Agent
Listing Provided By
Dickerson & Nieman Realtors

