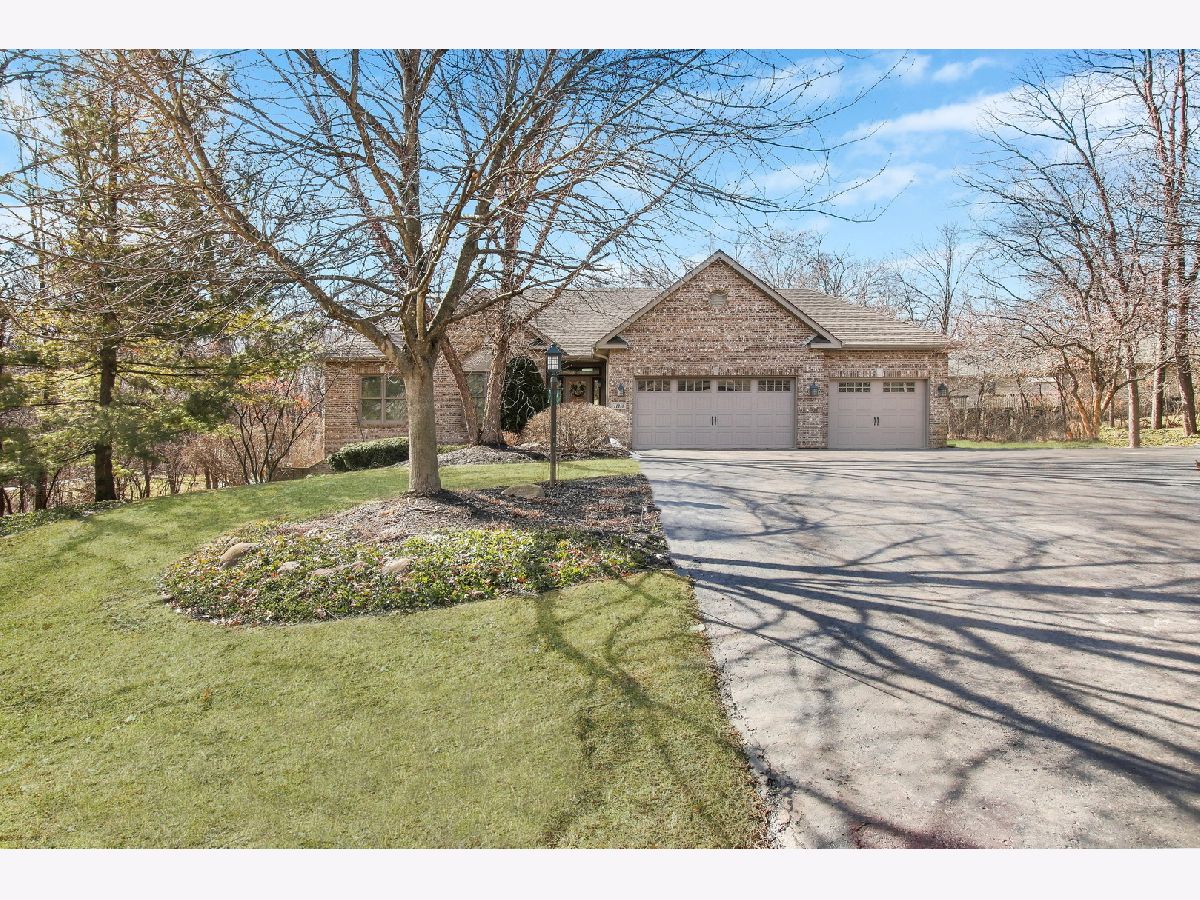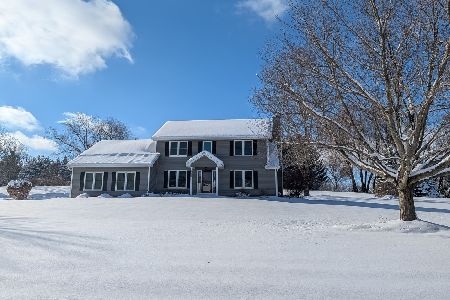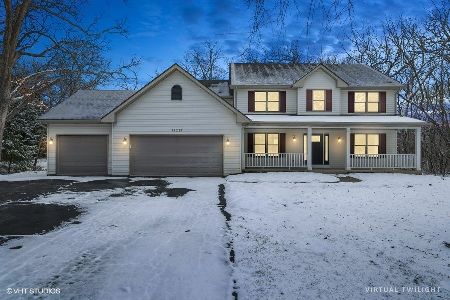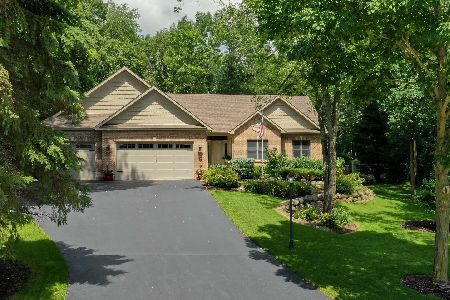11213 Riviera Drive, Spring Grove, Illinois 60081
$465,000
|
Sold
|
|
| Status: | Closed |
| Sqft: | 3,776 |
| Cost/Sqft: | $106 |
| Beds: | 4 |
| Baths: | 3 |
| Year Built: | 1997 |
| Property Taxes: | $7,397 |
| Days On Market: | 1421 |
| Lot Size: | 1,37 |
Description
This one is SPECIAL. You will truly feel the LOVE and PRIDE of ownership the moment you enter this enchanted space. Think Pier 1 meets the Wilderness resort. Every custom space filled with hand selected finishes and design touches. ELEGANT. JOY~filled. COMFORT. CUSTOM. Experience comfort in so many thoughtful spaces ~ the GREAT Room, the Dining room with French Doors, the Key West inspired Guest bedroom, the calming comfort of the MASTER Suite. You'll experience a get-away feeling when you tour the FINISHED WALK-OUT lower level ~ flooded with sunlight, wrap-around paver patio, 2nd fireplace, lodge-like full bath with bonus rooms ~ use your imagination to use these spaces as you need them. Office/Gym/Craft Room/Woodshop/Playroom/4th bedroom. The possibilities are as vast as your imagination. This is a DREAM HOME on a stunning piece of land. TOO MUCH to describe ~ Come experience a tour for yourself. Furnace 2020, A/C 2019, NEW H2o, Roof 2019, Windows 2019, Siding 2019, All Appliances 2019, Quartz 2019, All new flooring 2019 (LVP)
Property Specifics
| Single Family | |
| — | |
| — | |
| 1997 | |
| — | |
| CUSTOM RANCH | |
| No | |
| 1.37 |
| Mc Henry | |
| Breezy Lawn Estates | |
| 45 / Annual | |
| — | |
| — | |
| — | |
| 11340287 | |
| 0506477004 |
Nearby Schools
| NAME: | DISTRICT: | DISTANCE: | |
|---|---|---|---|
|
High School
Richmond-burton Community High S |
157 | Not in DB | |
Property History
| DATE: | EVENT: | PRICE: | SOURCE: |
|---|---|---|---|
| 10 May, 2022 | Sold | $465,000 | MRED MLS |
| 8 Mar, 2022 | Under contract | $400,000 | MRED MLS |
| 6 Mar, 2022 | Listed for sale | $400,000 | MRED MLS |

Room Specifics
Total Bedrooms: 4
Bedrooms Above Ground: 4
Bedrooms Below Ground: 0
Dimensions: —
Floor Type: —
Dimensions: —
Floor Type: —
Dimensions: —
Floor Type: —
Full Bathrooms: 3
Bathroom Amenities: Separate Shower,Double Sink,Soaking Tub
Bathroom in Basement: 1
Rooms: —
Basement Description: Finished,Exterior Access
Other Specifics
| 3 | |
| — | |
| Asphalt | |
| — | |
| — | |
| 59688 | |
| — | |
| — | |
| — | |
| — | |
| Not in DB | |
| — | |
| — | |
| — | |
| — |
Tax History
| Year | Property Taxes |
|---|---|
| 2022 | $7,397 |
Contact Agent
Nearby Similar Homes
Nearby Sold Comparables
Contact Agent
Listing Provided By
Keller Williams North Shore West







