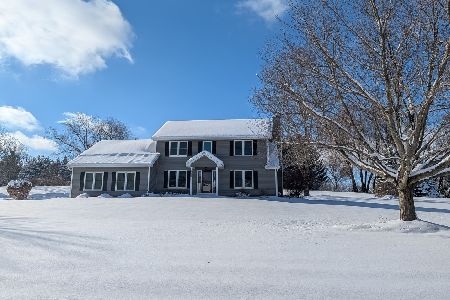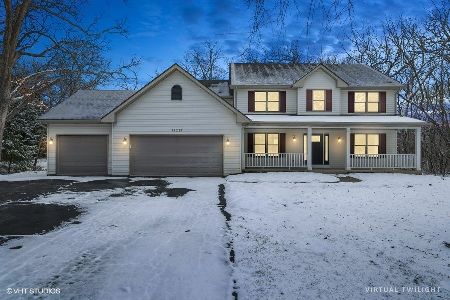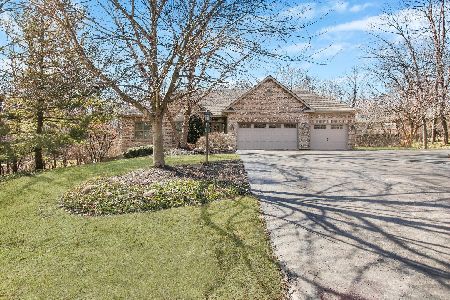11218 Riviera Drive, Spring Grove, Illinois 60081
$399,000
|
Sold
|
|
| Status: | Closed |
| Sqft: | 1,809 |
| Cost/Sqft: | $221 |
| Beds: | 3 |
| Baths: | 3 |
| Year Built: | 1998 |
| Property Taxes: | $7,891 |
| Days On Market: | 2021 |
| Lot Size: | 1,75 |
Description
Best location in highly desirable Breezy Lawn subdivision! Situated on 1.75 acres of serenity, stretch out and enjoy the splendor of nature in your own backyard or from your screened in 3 season room. And don't forget your outdoor toys! Incredible trail throughout the wooded back-lot of property. Enjoy freedom from watering your perfectly manicured lawn and landscaping thanks to a top-notch irrigation system. Park your cars and all your toys in the heated 3 car garage PLUS there's room for even more in the shed out back! As you enter the Augusta Ranch from the welcoming front door, you will be surrounded by light streaming in via dual skylights and floor to ceiling windows showcasing the stone gas starter fireplace in the cozy family room. The eat in kitchen boasts ample cabinet storage and plenty of prep space for entertaining, and an enormous walk in pantry for all your extra kitchen gadgets. Hardwood floors throughout the main living space lead you to the primary bedroom which features a tray ceiling with fan and en suite bath, including a large jetted tub and separate walk in shower. This space is the perfect way to relax at the end of a long day. There are also 2 additional bedrooms on the main floor with large closets and a second full bath. The finished English basement offers not only a 4th bedroom and full bath, but an open recreational area, wet bar, home office and exercise room, allowing you to design your own flexible space. Do not miss this opportunity to own the home you've been waiting for!
Property Specifics
| Single Family | |
| — | |
| Ranch | |
| 1998 | |
| Full,English | |
| AUGUSTA RANCH | |
| No | |
| 1.75 |
| Mc Henry | |
| Breezy Lawn Estates | |
| 50 / Annual | |
| None | |
| Private Well | |
| Septic-Private | |
| 10774582 | |
| 0506476010 |
Nearby Schools
| NAME: | DISTRICT: | DISTANCE: | |
|---|---|---|---|
|
Grade School
Richmond Grade School |
2 | — | |
|
Middle School
Nippersink Middle School |
2 | Not in DB | |
|
High School
Richmond-burton Community High S |
157 | Not in DB | |
Property History
| DATE: | EVENT: | PRICE: | SOURCE: |
|---|---|---|---|
| 16 Oct, 2020 | Sold | $399,000 | MRED MLS |
| 30 Aug, 2020 | Under contract | $399,000 | MRED MLS |
| — | Last price change | $415,000 | MRED MLS |
| 14 Jul, 2020 | Listed for sale | $415,000 | MRED MLS |
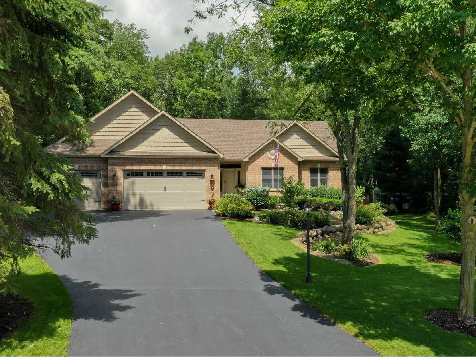
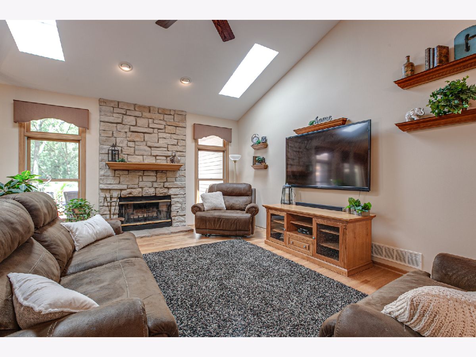
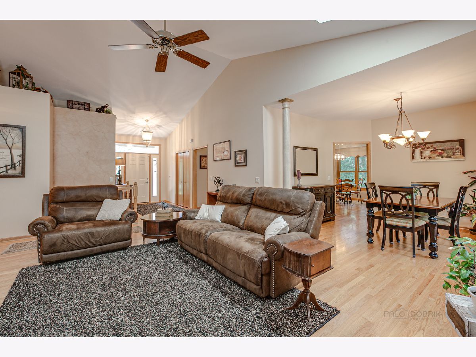
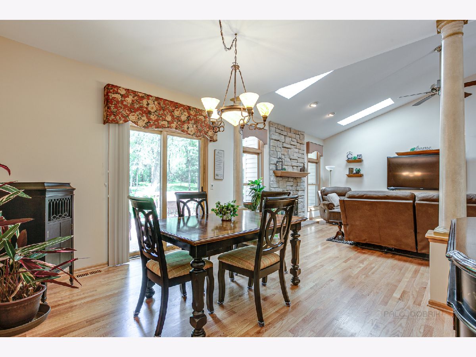
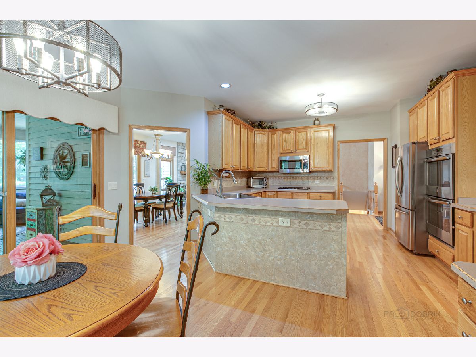
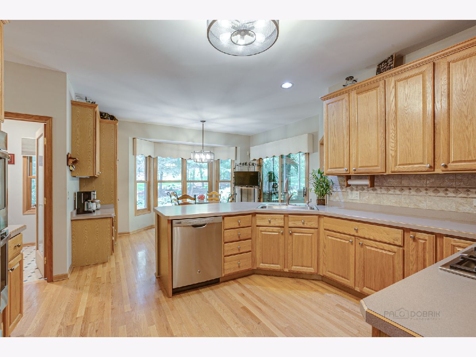
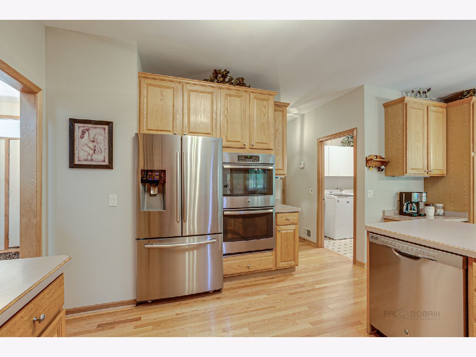
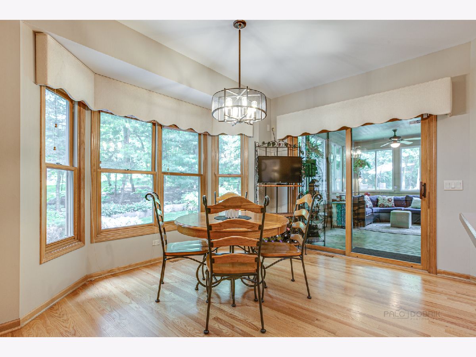
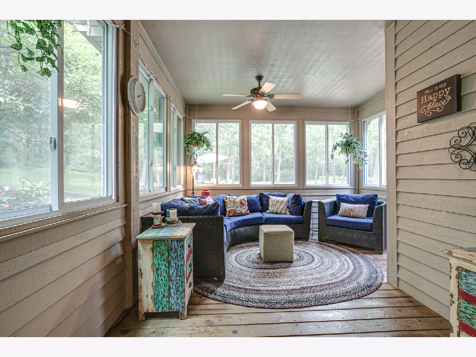
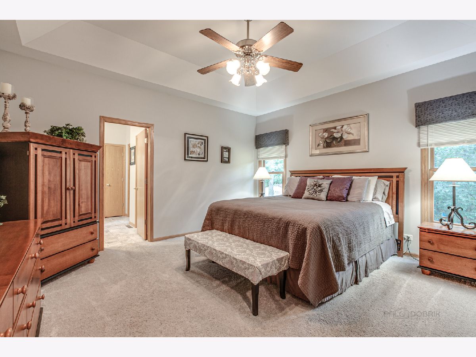
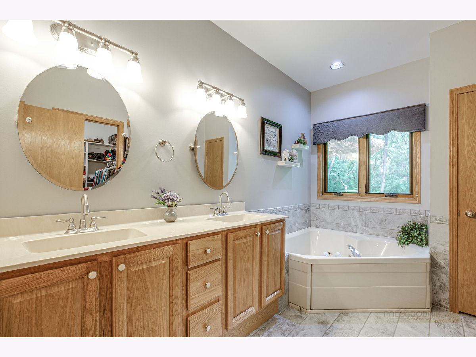
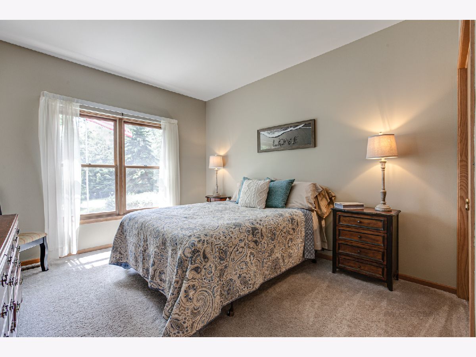
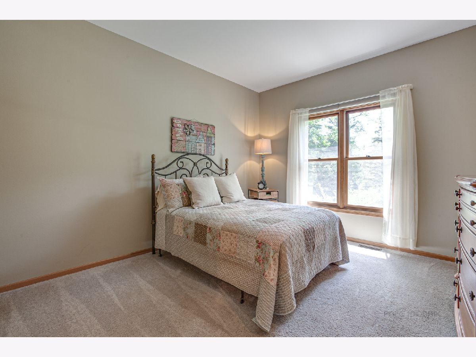
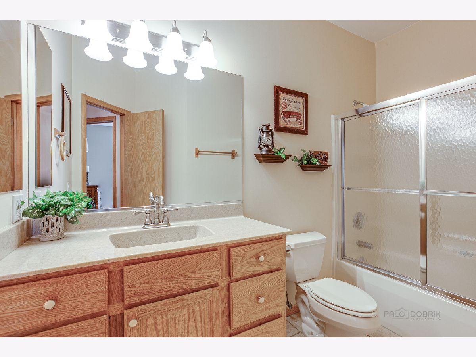
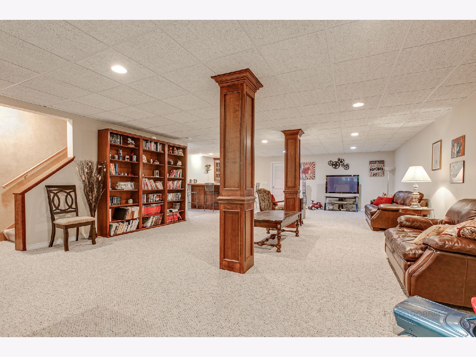
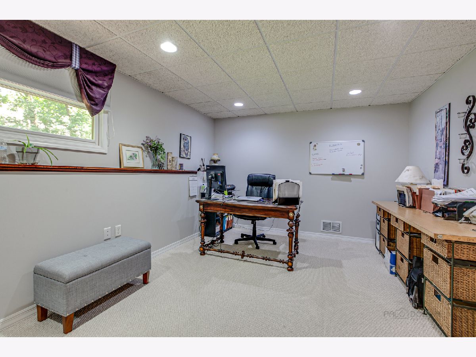
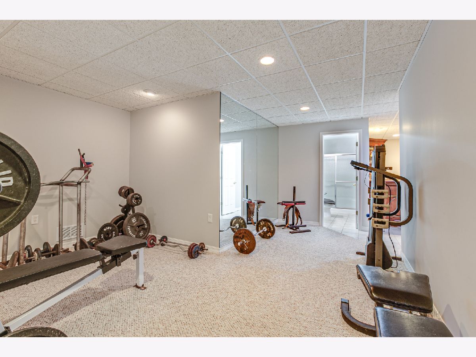
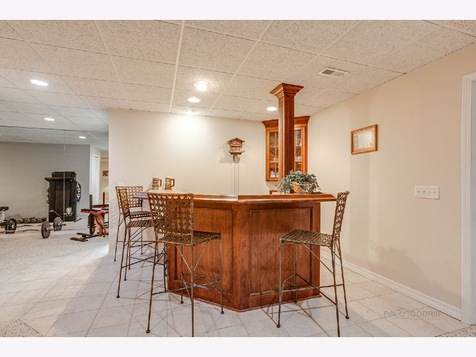
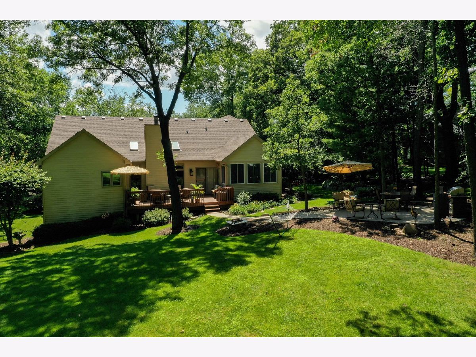
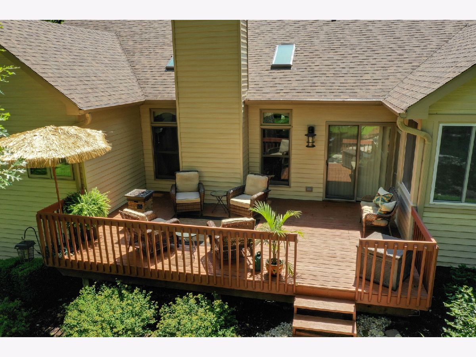
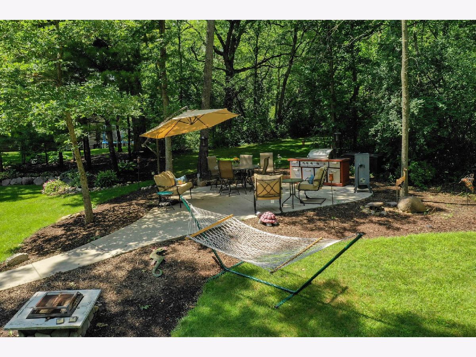

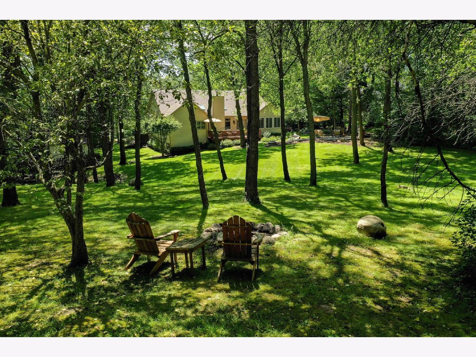
Room Specifics
Total Bedrooms: 4
Bedrooms Above Ground: 3
Bedrooms Below Ground: 1
Dimensions: —
Floor Type: Carpet
Dimensions: —
Floor Type: Carpet
Dimensions: —
Floor Type: Carpet
Full Bathrooms: 3
Bathroom Amenities: Whirlpool,Separate Shower,Double Sink
Bathroom in Basement: 1
Rooms: Office,Recreation Room,Exercise Room,Enclosed Porch Heated
Basement Description: Finished
Other Specifics
| 3 | |
| — | |
| Asphalt | |
| Deck, Patio, Porch Screened, Storms/Screens, Fire Pit, Invisible Fence | |
| — | |
| 102X431X92X255X329 | |
| Unfinished | |
| Full | |
| Vaulted/Cathedral Ceilings, Skylight(s), Bar-Wet, Hardwood Floors, First Floor Bedroom, First Floor Laundry, First Floor Full Bath, Walk-In Closet(s) | |
| — | |
| Not in DB | |
| — | |
| — | |
| — | |
| Wood Burning, Gas Starter |
Tax History
| Year | Property Taxes |
|---|---|
| 2020 | $7,891 |
Contact Agent
Nearby Similar Homes
Nearby Sold Comparables
Contact Agent
Listing Provided By
Berkshire Hathaway HomeServices Chicago

