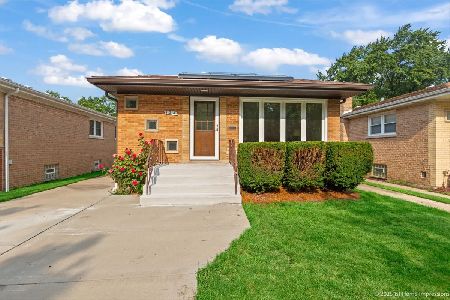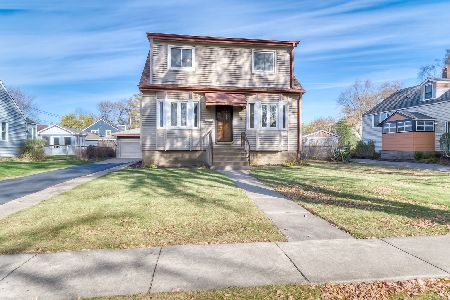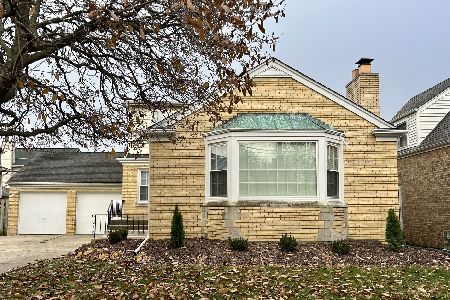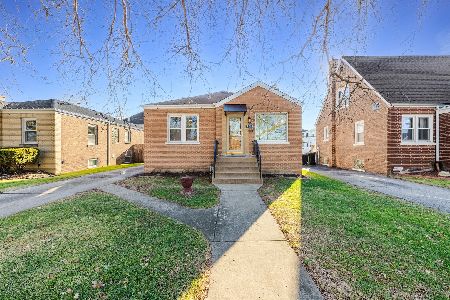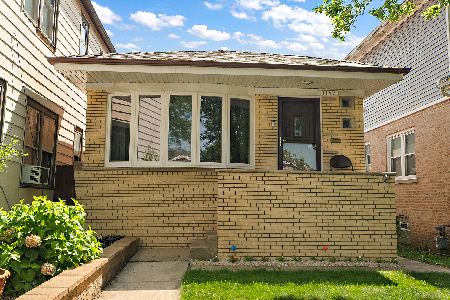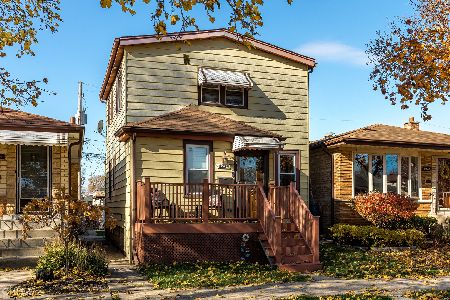11214 Whipple Street, Mount Greenwood, Chicago, Illinois 60655
$251,000
|
Sold
|
|
| Status: | Closed |
| Sqft: | 1,104 |
| Cost/Sqft: | $235 |
| Beds: | 2 |
| Baths: | 1 |
| Year Built: | 1960 |
| Property Taxes: | $3,342 |
| Days On Market: | 2184 |
| Lot Size: | 0,09 |
Description
Stunning, Solid Brick Raised Ranch Home, located in desirable Mount Greenwood. Recently updated 3 bedroom / 1 full bath in "2016" The main level features a spectacular, modern eat-in kitchen with a breakfast bar, plenty of white shaker cabinetry accented with the perfect features, s/s appliances, quartz countertops and beautiful glass tile backsplash, opens up to a large dining room. Spacious living room with bay windows, recessed lighting, gleaming hardwood flooring, white trim and 6 panel doors throughout. 2 good size bedrooms with plenty of closet space. Lower level is partially finished with a very spacious 3rd bedroom & a roomy closet. Sliding glass doors on main level leads to a huge deck, well maintained, fenced yard, 1 car garage with a party door, perfect for those outdoor parties. Great location, close to schools, transportation, shopping & restaurants. You won't be disappointed!!! Make your appointment today!!!!
Property Specifics
| Single Family | |
| — | |
| Bungalow | |
| 1960 | |
| Partial | |
| — | |
| No | |
| 0.09 |
| Cook | |
| — | |
| 0 / Not Applicable | |
| None | |
| Lake Michigan,Public | |
| Public Sewer | |
| 10613867 | |
| 24241070580000 |
Property History
| DATE: | EVENT: | PRICE: | SOURCE: |
|---|---|---|---|
| 2 Feb, 2016 | Sold | $189,000 | MRED MLS |
| 24 Dec, 2015 | Under contract | $199,900 | MRED MLS |
| 21 Oct, 2015 | Listed for sale | $199,900 | MRED MLS |
| 25 Mar, 2020 | Sold | $251,000 | MRED MLS |
| 14 Feb, 2020 | Under contract | $259,900 | MRED MLS |
| 23 Jan, 2020 | Listed for sale | $259,900 | MRED MLS |
Room Specifics
Total Bedrooms: 3
Bedrooms Above Ground: 2
Bedrooms Below Ground: 1
Dimensions: —
Floor Type: Hardwood
Dimensions: —
Floor Type: Wood Laminate
Full Bathrooms: 1
Bathroom Amenities: Soaking Tub
Bathroom in Basement: 0
Rooms: No additional rooms
Basement Description: Partially Finished
Other Specifics
| 1 | |
| Concrete Perimeter | |
| — | |
| Deck, Patio, Storms/Screens | |
| Fenced Yard | |
| 3750 | |
| — | |
| None | |
| Hardwood Floors, First Floor Bedroom, First Floor Full Bath | |
| Range, Microwave, Dishwasher, Refrigerator, Washer, Dryer, Stainless Steel Appliance(s), Range Hood | |
| Not in DB | |
| Park, Curbs, Sidewalks, Street Lights, Street Paved | |
| — | |
| — | |
| — |
Tax History
| Year | Property Taxes |
|---|---|
| 2016 | $1,676 |
| 2020 | $3,342 |
Contact Agent
Nearby Similar Homes
Nearby Sold Comparables
Contact Agent
Listing Provided By
Baird & Warner

