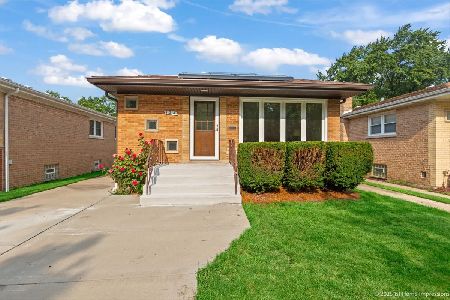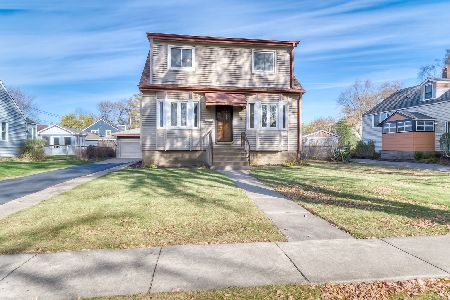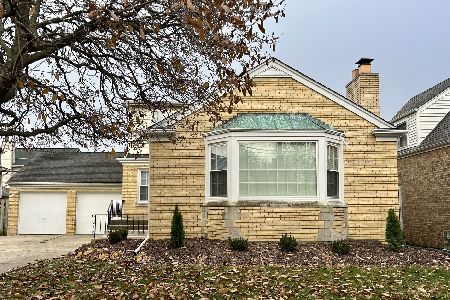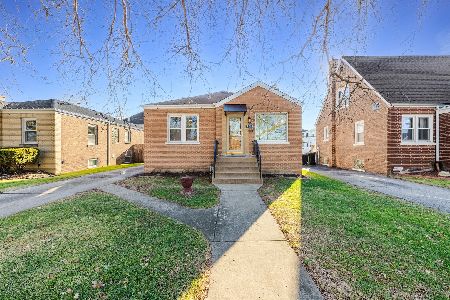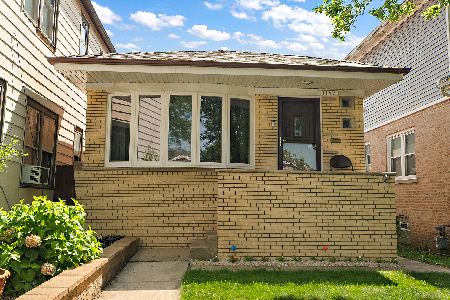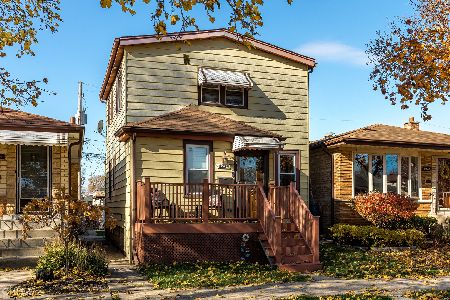11224 Whipple Street, Mount Greenwood, Chicago, Illinois 60655
$229,900
|
Sold
|
|
| Status: | Closed |
| Sqft: | 1,354 |
| Cost/Sqft: | $170 |
| Beds: | 3 |
| Baths: | 3 |
| Year Built: | 1939 |
| Property Taxes: | $3,340 |
| Days On Market: | 2699 |
| Lot Size: | 0,07 |
Description
Looks are deceiving with this 3-bedroom, 1.2 baths & Finished Basement Welcoming you Home. Remodeled Kitchen featuring Stainless Appliances, Ceramic Floor, Refinished Cabinets, New Countertops & Backsplash*Main level has a convenient Full Bath & Bedroom*Sun-Filled Dining Area off Kitchen overlooks Backyard*2nd Level offers the other 2 Bedrooms along with an Updated 1/2 Bath that has enough space to add a shower/tub. California style walk-in closet with shelving system*Rustic & Contemporary fully Finished Basement is great for Entertaining! Enjoy your big screen TV against the Brick Wall*Newer Entry & Storm Doors*2-Car Detached Garage*Nice Fenced Yard**NEW Washer & Dryer**Updated Electric**Plenty of storage with large pantry**NEW Barn Door in Basement & AFFORDABLE Taxes! Seller relocating & wants to make a deal!
Property Specifics
| Single Family | |
| — | |
| — | |
| 1939 | |
| Full | |
| — | |
| No | |
| 0.07 |
| Cook | |
| — | |
| 0 / Not Applicable | |
| None | |
| Lake Michigan | |
| Public Sewer | |
| 10065051 | |
| 24241070330000 |
Property History
| DATE: | EVENT: | PRICE: | SOURCE: |
|---|---|---|---|
| 30 Sep, 2016 | Sold | $219,000 | MRED MLS |
| 17 Aug, 2016 | Under contract | $228,900 | MRED MLS |
| — | Last price change | $234,900 | MRED MLS |
| 8 Apr, 2016 | Listed for sale | $249,900 | MRED MLS |
| 22 Mar, 2019 | Sold | $229,900 | MRED MLS |
| 7 Feb, 2019 | Under contract | $229,900 | MRED MLS |
| — | Last price change | $234,900 | MRED MLS |
| 28 Aug, 2018 | Listed for sale | $239,000 | MRED MLS |
| 2 Mar, 2021 | Sold | $250,000 | MRED MLS |
| 29 Dec, 2020 | Under contract | $249,900 | MRED MLS |
| 11 Nov, 2020 | Listed for sale | $249,900 | MRED MLS |
Room Specifics
Total Bedrooms: 3
Bedrooms Above Ground: 3
Bedrooms Below Ground: 0
Dimensions: —
Floor Type: Carpet
Dimensions: —
Floor Type: Wood Laminate
Full Bathrooms: 3
Bathroom Amenities: —
Bathroom in Basement: 1
Rooms: Foyer,Walk In Closet
Basement Description: Finished
Other Specifics
| 2 | |
| Block,Concrete Perimeter | |
| — | |
| Patio, Porch | |
| — | |
| 30 X 120 | |
| — | |
| None | |
| Hardwood Floors, First Floor Full Bath | |
| Range, Microwave, Dishwasher, Refrigerator, Washer, Dryer | |
| Not in DB | |
| Sidewalks, Street Lights, Street Paved | |
| — | |
| — | |
| — |
Tax History
| Year | Property Taxes |
|---|---|
| 2016 | $2,813 |
| 2019 | $3,340 |
| 2021 | $4,173 |
Contact Agent
Nearby Similar Homes
Nearby Sold Comparables
Contact Agent
Listing Provided By
RE/MAX 10

