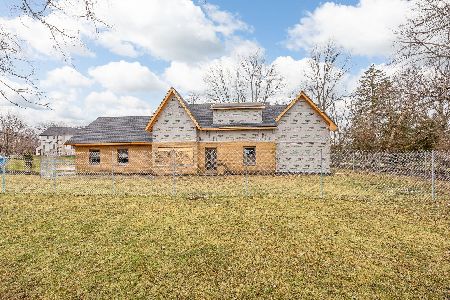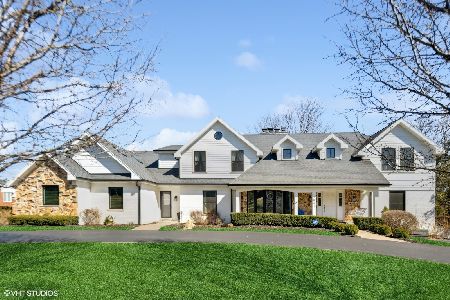11215 79th Street, Burr Ridge, Illinois 60527
$484,000
|
Sold
|
|
| Status: | Closed |
| Sqft: | 3,750 |
| Cost/Sqft: | $133 |
| Beds: | 4 |
| Baths: | 4 |
| Year Built: | 1937 |
| Property Taxes: | $10,414 |
| Days On Market: | 3511 |
| Lot Size: | 1,33 |
Description
Beautifully done total rehab of this incredibly charming, good looking 4BR 3 1/2BTH Farmhouse sitting on a 1.33 acre site w/great perimeter trees for privacy. Gourmet eat-in KIT w/Viking, Miele appl pkg, granite tops, glazed cab's & pretty views of park-like yard plus EZ access to a 28x16 elevated deck as extended living space. Amazing millwork w/coffered clgs, chair rail, picture frame & crown mldg everywhere. Gleaming hrdwd flrs, stylish, hi-end plmbg & light fixtures throughout. Great flr plan incl 1st flr BR/Office, huge DR off spacious LR w/custom frplc. Full fin LL w/tons of light from the above grade windows & SGD to patio, yrd & deck. LDY has glazed cab's, cer tile flr & great light from lrg windows. MBR suite w/priv MBTH and huge closets. Wonderfully decorated with a nod toward all of todays colors & finishes. Oversized att htd garage w/epoxy flr. Great closet & storage. New HVAC, elec, roof, siding, windows, doors...Close to school, highways & BR Village Center. Motivated!!
Property Specifics
| Single Family | |
| — | |
| Farmhouse | |
| 1937 | |
| Full,Walkout | |
| — | |
| No | |
| 1.33 |
| Cook | |
| — | |
| 0 / Not Applicable | |
| None | |
| Lake Michigan | |
| Septic-Private | |
| 09250036 | |
| 18312010330000 |
Nearby Schools
| NAME: | DISTRICT: | DISTANCE: | |
|---|---|---|---|
|
Grade School
Pleasantdale Elementary School |
107 | — | |
|
Middle School
Pleasantdale Middle School |
107 | Not in DB | |
|
High School
Lyons Twp High School |
204 | Not in DB | |
Property History
| DATE: | EVENT: | PRICE: | SOURCE: |
|---|---|---|---|
| 30 Sep, 2016 | Sold | $484,000 | MRED MLS |
| 7 Aug, 2016 | Under contract | $499,000 | MRED MLS |
| — | Last price change | $600,000 | MRED MLS |
| 7 Jun, 2016 | Listed for sale | $649,900 | MRED MLS |
Room Specifics
Total Bedrooms: 4
Bedrooms Above Ground: 4
Bedrooms Below Ground: 0
Dimensions: —
Floor Type: Hardwood
Dimensions: —
Floor Type: Hardwood
Dimensions: —
Floor Type: Carpet
Full Bathrooms: 4
Bathroom Amenities: Double Sink
Bathroom in Basement: 1
Rooms: Deck,Eating Area,Foyer,Play Room,Utility Room-Lower Level
Basement Description: Partially Finished,Exterior Access
Other Specifics
| 2 | |
| — | |
| Concrete | |
| — | |
| Corner Lot,Landscaped | |
| 340X212 | |
| — | |
| Full | |
| Vaulted/Cathedral Ceilings, Hardwood Floors, First Floor Bedroom | |
| Range, Microwave, Dishwasher, Refrigerator, Disposal | |
| Not in DB | |
| Sidewalks, Street Lights, Street Paved | |
| — | |
| — | |
| Wood Burning |
Tax History
| Year | Property Taxes |
|---|---|
| 2016 | $10,414 |
Contact Agent
Nearby Similar Homes
Nearby Sold Comparables
Contact Agent
Listing Provided By
RE/MAX Properties











