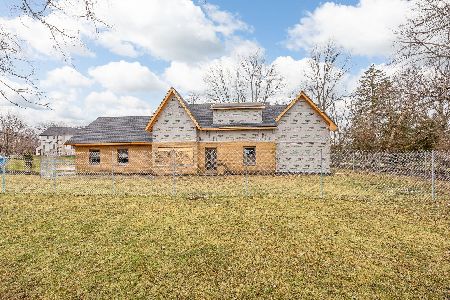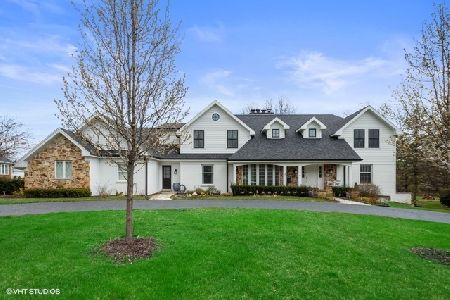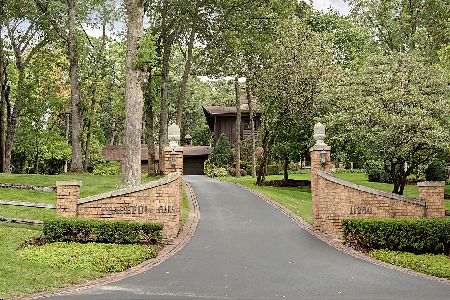7941 Creekwood Drive, Burr Ridge, Illinois 60527
$1,560,000
|
Sold
|
|
| Status: | Closed |
| Sqft: | 6,800 |
| Cost/Sqft: | $220 |
| Beds: | 6 |
| Baths: | 6 |
| Year Built: | 1984 |
| Property Taxes: | $20,765 |
| Days On Market: | 295 |
| Lot Size: | 1,00 |
Description
Exquisite Designer Estate in Burr Ridge - A One-of-a-Kind Masterpiece. Nestled on over an acre of pristine wooded land in the highly sought-after Burr Ridge community, this professionally designed residence is a testament to luxury and sophistication. Every detail of this one-of-a-kind home has been meticulously curated to offer an unparalleled living experience. Boasting an expansive 1,600 sq. ft. three-level entertainment deck that faces toward the east, this home is perfect for hosting grand gatherings or enjoying serene moments in your private oasis. A three-car oversized garage provides ample space for vehicles and storage. Step into the chef's kitchen, an entertainer's dream, featuring a 48-inch stainless professional range with grill, a brand new 48-inch stainless refrigerator, double dishwashers, and an expansive island and coffee bar that serves as the heart of the home. A temperature-controlled custom walk-in wine room creates an unforgettable ambiance for dinner parties and special occasions. The main level includes a spacious ensuite bedroom, perfect for guests or multi-generational living. Upstairs, discover four additional ensuite bedrooms, each with a walk-in closet, including a primary suite that is truly out of this world. The primary retreat features a private sitting room, an outdoor balcony, and a spa-like bathroom with radiant heated flooring, Kohler speaker system in the 7-jet shower and steam room, dual private commode rooms, a large soaking tub with a fireplace and rotating TV, and dual walk-in closets. A second-level laundry room adds to the home's convenience. Smartly designed for comfort, the home includes dual-zoned heating and cooling, controlled by dual smart thermostats. The walk-out basement is a world of its own, featuring a spacious bedroom, radiant floor heating, a fireplace, a full kitchen, a wet bar, and a gym. Enjoy the privacy and tranquility this estate offers while being just minutes from Burr Ridge Village Center, where you'll find premier shopping and dining. With easy access to major expressways and the highly acclaimed Blue Ribbon Award-winning Pleasantdale Elementary & Middle School and Lyons Township High School, this home provides the perfect blend of seclusion and convenience. Recent updates include newer front windows (2023), air conditioner (2023), boiler (2023), hot water heater (2023). A new refrigerator (2025), a new driveway (2024), and a newly stamped patio (2024). This is a rare opportunity to own a home of unparalleled design and craftsmanship. Make it yours today. Welcome home!
Property Specifics
| Single Family | |
| — | |
| — | |
| 1984 | |
| — | |
| — | |
| No | |
| 1 |
| Cook | |
| — | |
| — / Not Applicable | |
| — | |
| — | |
| — | |
| 12321395 | |
| 18312010360000 |
Nearby Schools
| NAME: | DISTRICT: | DISTANCE: | |
|---|---|---|---|
|
Grade School
Pleasantdale Elementary School |
107 | — | |
|
Middle School
Pleasantdale Middle School |
107 | Not in DB | |
|
High School
Lyons Twp High School |
204 | Not in DB | |
Property History
| DATE: | EVENT: | PRICE: | SOURCE: |
|---|---|---|---|
| 29 May, 2020 | Sold | $1,150,000 | MRED MLS |
| 23 Apr, 2020 | Under contract | $1,195,000 | MRED MLS |
| 21 Apr, 2020 | Listed for sale | $1,195,000 | MRED MLS |
| 16 May, 2025 | Sold | $1,560,000 | MRED MLS |
| 28 Mar, 2025 | Under contract | $1,499,000 | MRED MLS |
| 28 Mar, 2025 | Listed for sale | $1,499,000 | MRED MLS |
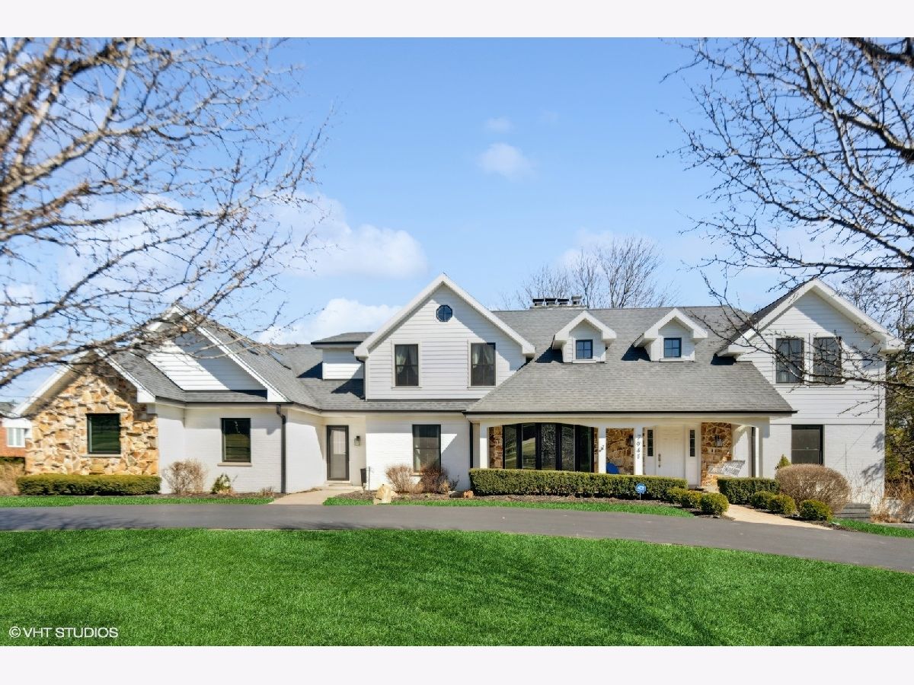
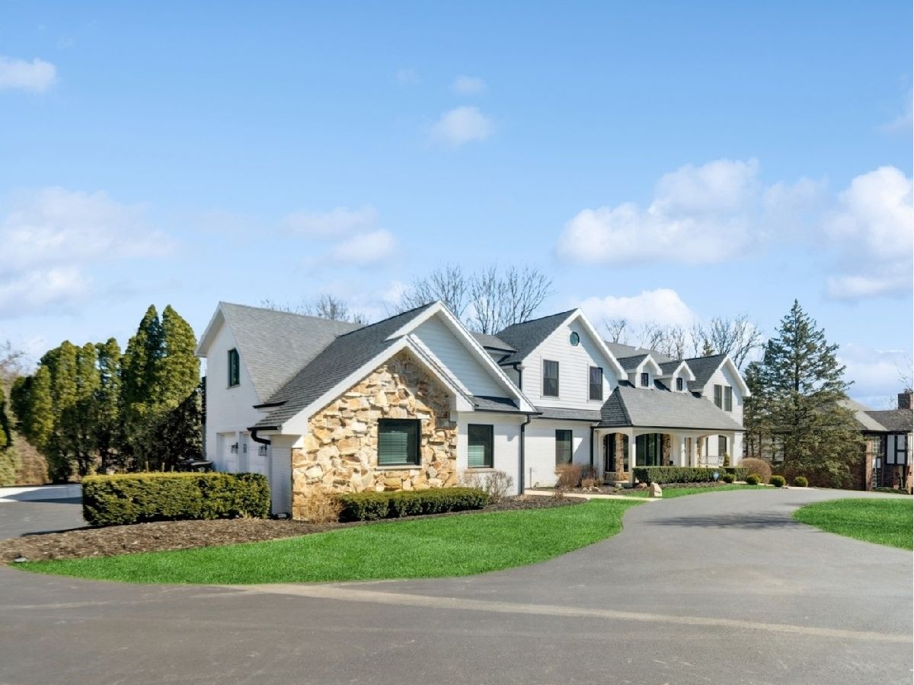
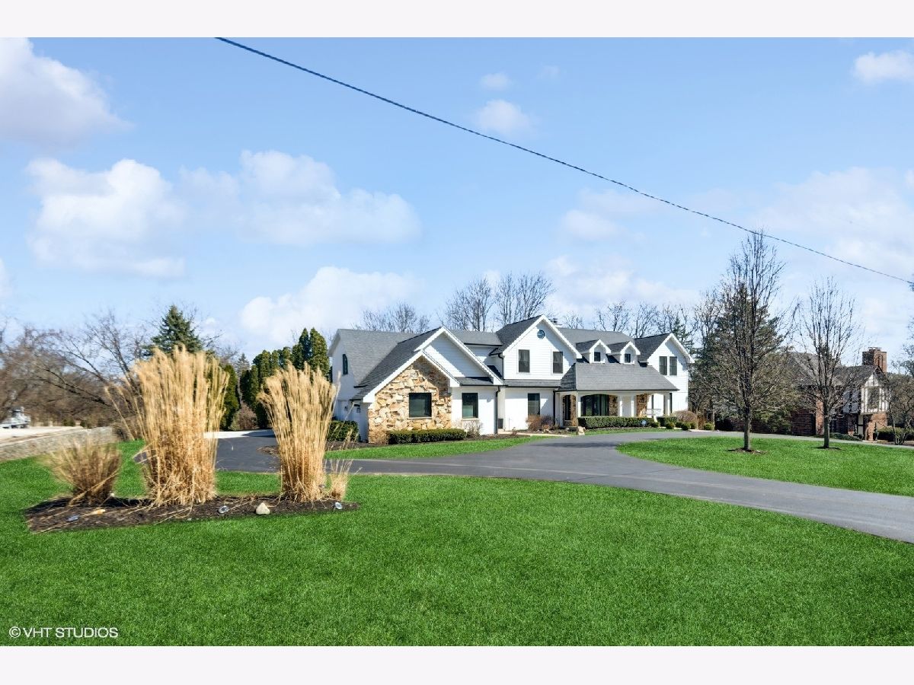
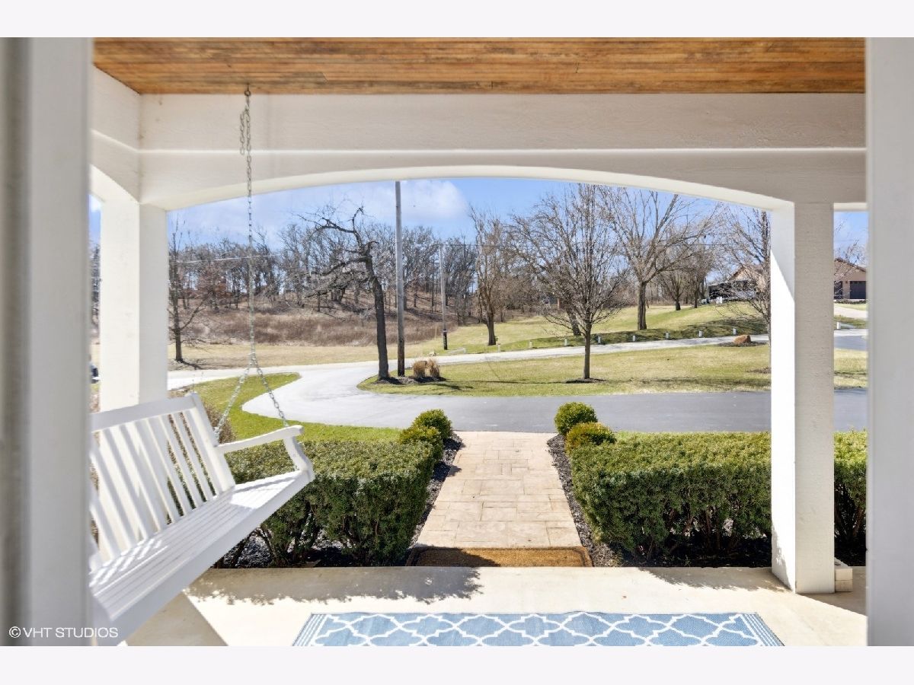

































































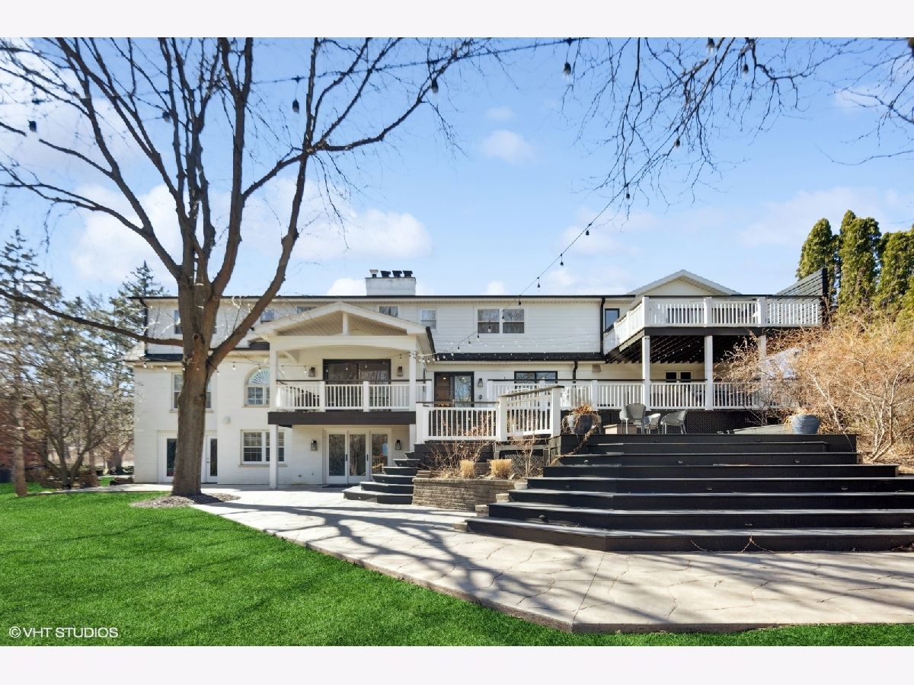
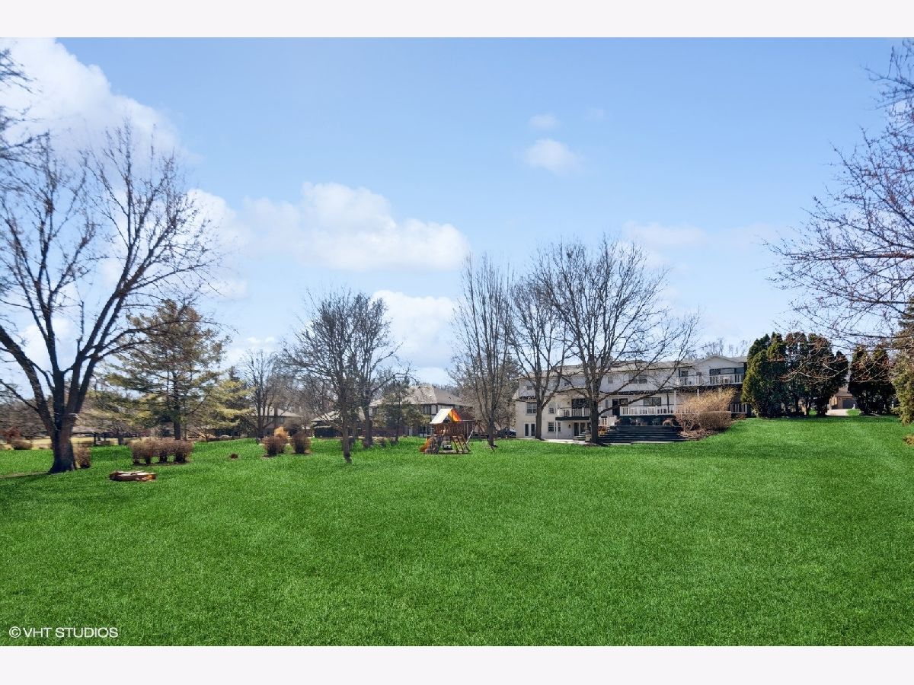
Room Specifics
Total Bedrooms: 6
Bedrooms Above Ground: 6
Bedrooms Below Ground: 0
Dimensions: —
Floor Type: —
Dimensions: —
Floor Type: —
Dimensions: —
Floor Type: —
Dimensions: —
Floor Type: —
Dimensions: —
Floor Type: —
Full Bathrooms: 6
Bathroom Amenities: Separate Shower,Steam Shower,Double Sink,Full Body Spray Shower,Double Shower,Soaking Tub
Bathroom in Basement: 1
Rooms: —
Basement Description: —
Other Specifics
| 3 | |
| — | |
| — | |
| — | |
| — | |
| 151.3X321 | |
| — | |
| — | |
| — | |
| — | |
| Not in DB | |
| — | |
| — | |
| — | |
| — |
Tax History
| Year | Property Taxes |
|---|---|
| 2020 | $16,478 |
| 2025 | $20,765 |
Contact Agent
Nearby Similar Homes
Nearby Sold Comparables
Contact Agent
Listing Provided By
@properties Christie's International Real Estate



