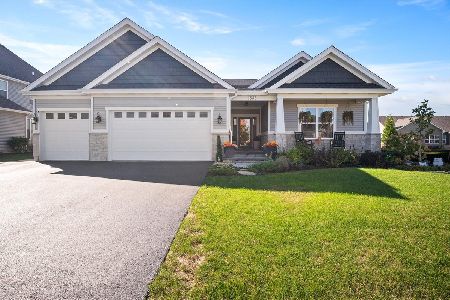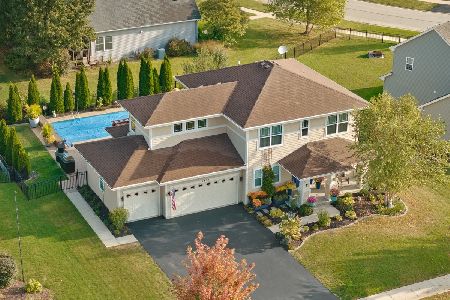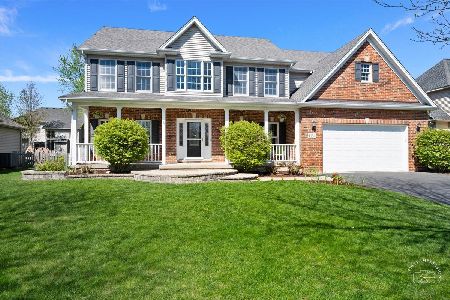1122 Citizen Avenue, Elburn, Illinois 60119
$374,000
|
Sold
|
|
| Status: | Closed |
| Sqft: | 3,003 |
| Cost/Sqft: | $126 |
| Beds: | 4 |
| Baths: | 3 |
| Year Built: | 2005 |
| Property Taxes: | $11,601 |
| Days On Market: | 2075 |
| Lot Size: | 0,22 |
Description
Custom 4/5 BR brick front Blackberry Creek home. High-quality, built w/meticulous attention to detail. Chef's dream kitchen w/storage galore, glass paneled premium maple kitchen cabinets & double door pantry. Stainless steel appliances incl. double oven and a New microwave. The custom stone back splash enhances this striking, spacious kitchen. New carpet with upgraded padding. Over-sized family room w/ stunning stone-faced fireplace & bay windows..great for entertaining! Upgraded trim package throughout. Dining room boasts a tray ceiling & custom millwork. Large living room w/ French double-door entry & crown molding. Main floor den with a full bath could serve as 5th bedroom. Massive master suite w/huge walk-in closet & master bath w/double sinks. Three additional over-sized bedrooms w/large closets. Ceiling fans in all bedrooms. Double door linen closet. Deep pour basement w/workout area & lots of & lots of storage. New custom concrete patio. 3 car garage; prof'l. landscaping, great location & pride of ownership makes this home a rare find! Convenient to shopping and the train.
Property Specifics
| Single Family | |
| — | |
| — | |
| 2005 | |
| Full | |
| — | |
| No | |
| 0.22 |
| Kane | |
| Blackberry Creek | |
| 225 / Annual | |
| None | |
| Public | |
| Public Sewer | |
| 10721370 | |
| 1108281017 |
Nearby Schools
| NAME: | DISTRICT: | DISTANCE: | |
|---|---|---|---|
|
Middle School
Kaneland High School |
302 | Not in DB | |
Property History
| DATE: | EVENT: | PRICE: | SOURCE: |
|---|---|---|---|
| 11 Jun, 2007 | Sold | $430,000 | MRED MLS |
| 30 Apr, 2007 | Under contract | $449,900 | MRED MLS |
| 8 Jan, 2007 | Listed for sale | $449,900 | MRED MLS |
| 10 Jul, 2020 | Sold | $374,000 | MRED MLS |
| 23 May, 2020 | Under contract | $379,000 | MRED MLS |
| 20 May, 2020 | Listed for sale | $379,000 | MRED MLS |
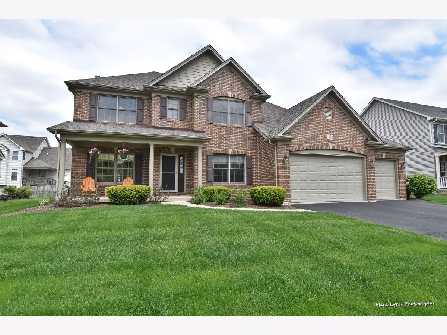
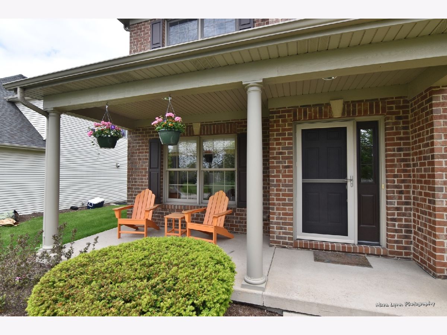
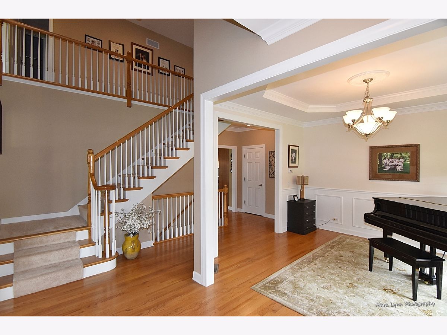
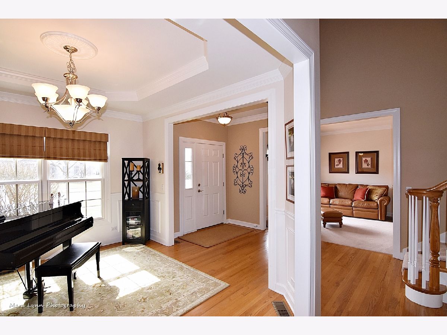
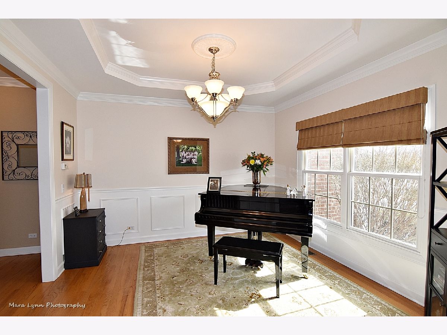
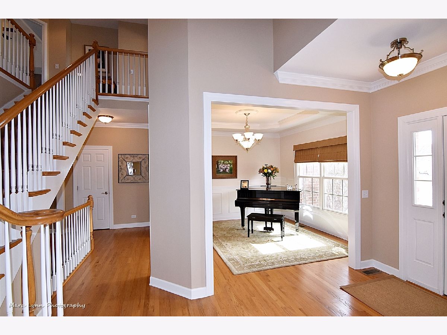
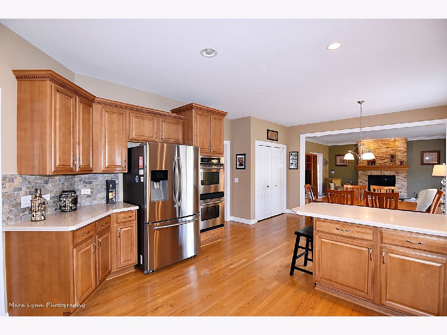
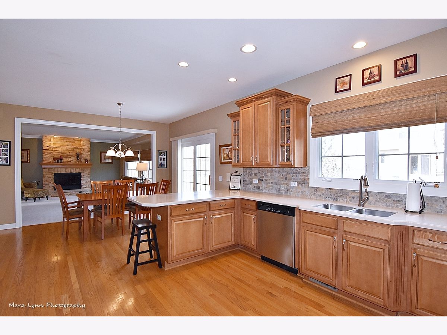
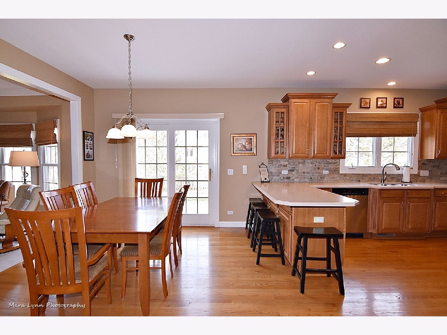
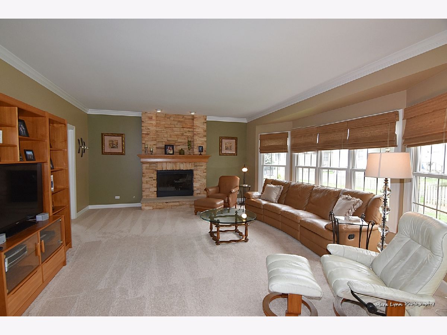
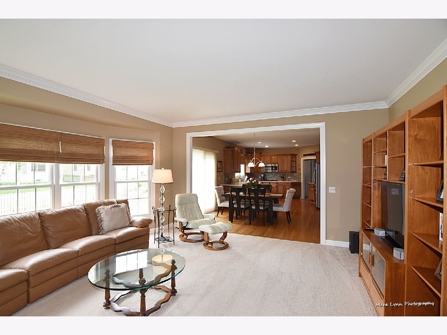
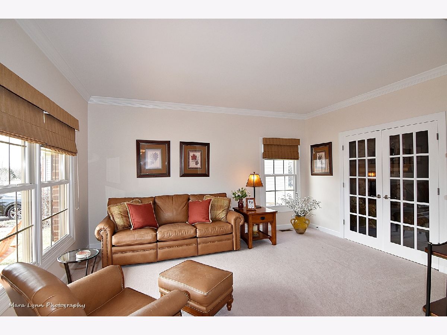
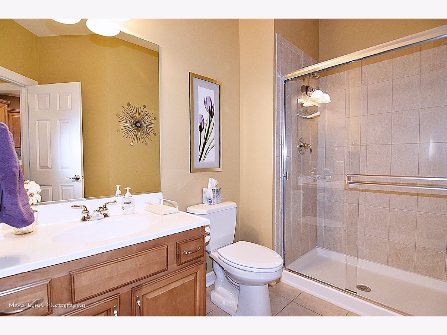
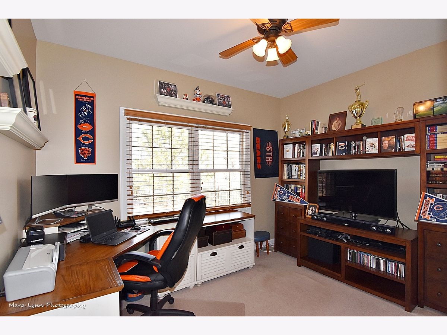
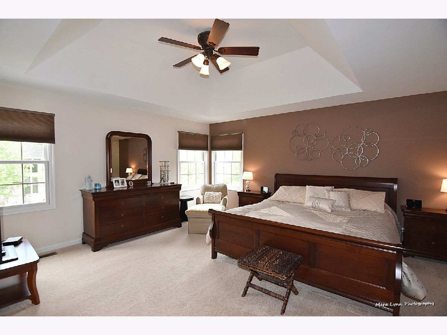
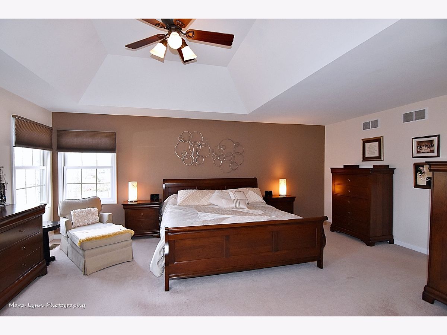
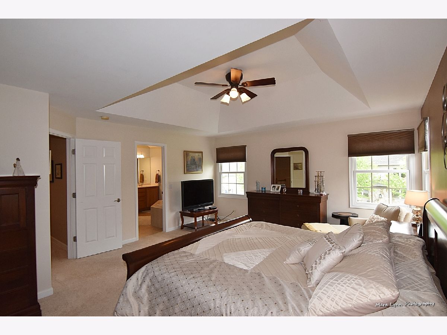
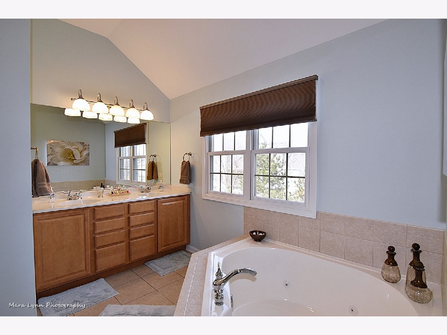
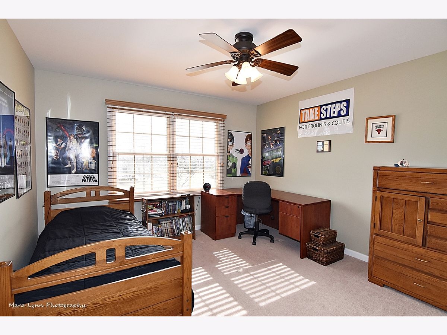
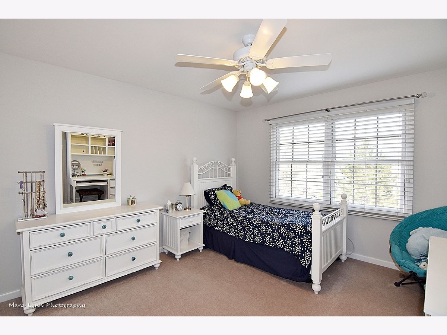
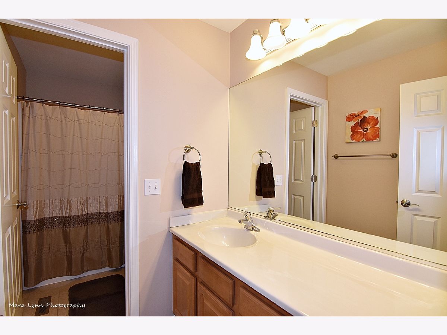
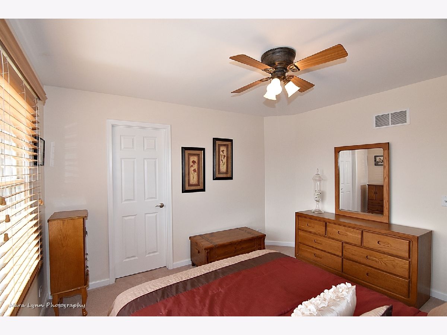
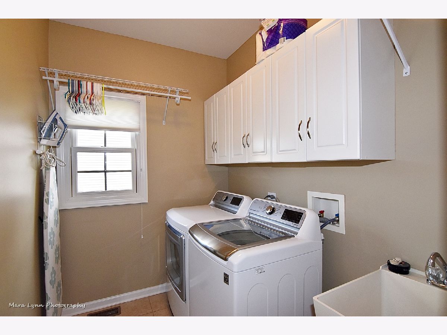
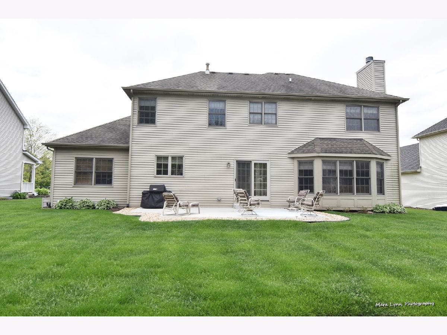
Room Specifics
Total Bedrooms: 4
Bedrooms Above Ground: 4
Bedrooms Below Ground: 0
Dimensions: —
Floor Type: Carpet
Dimensions: —
Floor Type: Carpet
Dimensions: —
Floor Type: Carpet
Full Bathrooms: 3
Bathroom Amenities: —
Bathroom in Basement: 0
Rooms: Den
Basement Description: Unfinished
Other Specifics
| 3 | |
| — | |
| Asphalt | |
| Patio | |
| — | |
| 82X120 | |
| — | |
| Full | |
| Hardwood Floors, First Floor Laundry, First Floor Full Bath, Walk-In Closet(s) | |
| Double Oven, Microwave, Dishwasher, Refrigerator, Disposal, Stainless Steel Appliance(s) | |
| Not in DB | |
| Curbs, Sidewalks, Street Lights | |
| — | |
| — | |
| Gas Log, Gas Starter |
Tax History
| Year | Property Taxes |
|---|---|
| 2007 | $1,544 |
| 2020 | $11,601 |
Contact Agent
Nearby Similar Homes
Nearby Sold Comparables
Contact Agent
Listing Provided By
Keller Williams Inspire - Geneva

